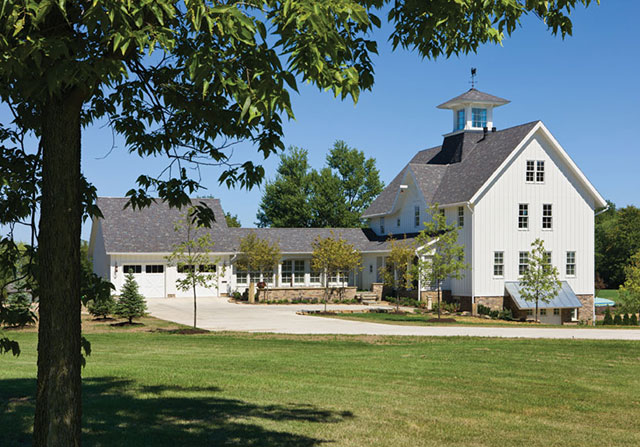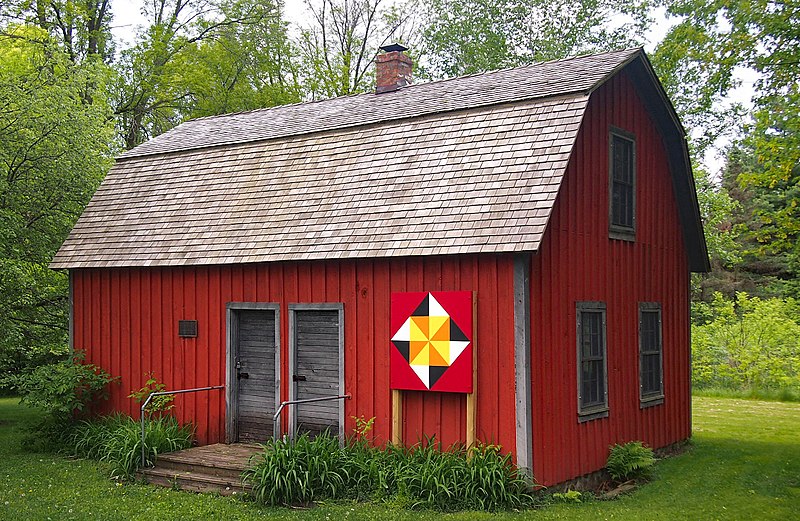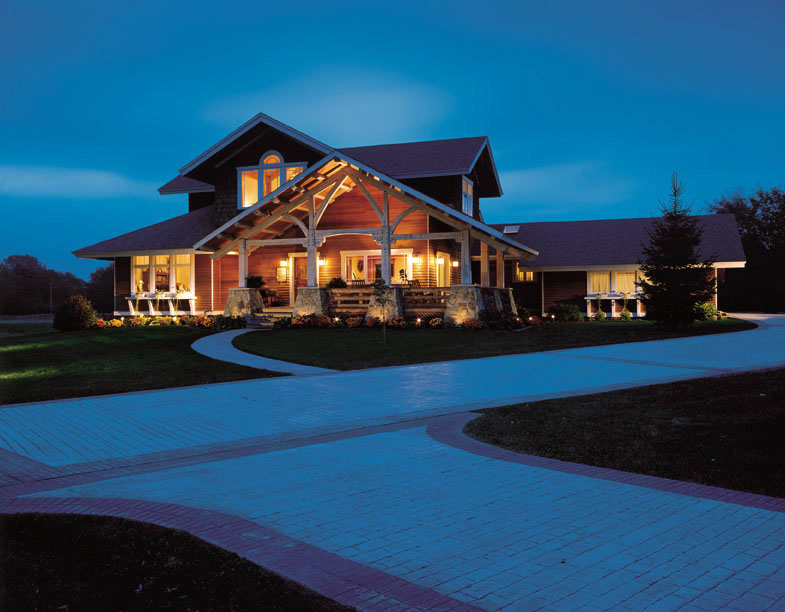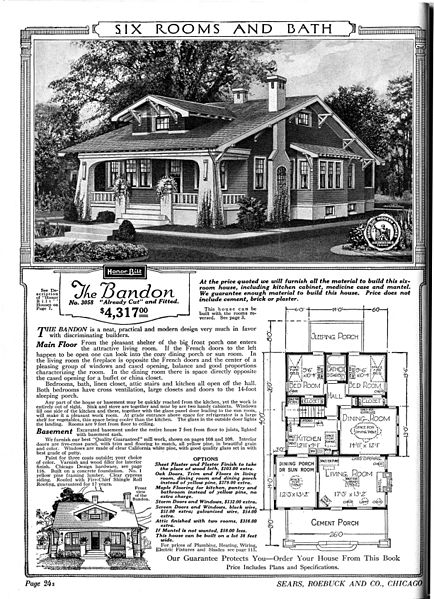
Selecting Your Architectural Style Part Three

This third article completes Riverbend’s series about selecting an architectural style for your timber frame home. With six architectural styles to consider, selecting one that pleases your eye and incorporates your lifestyle, may first appear daunting. After 40 years of designing and building timber frame custom homes, we know that choosing a home design style can not only be easy, but also a delightful experience. We hope this final article further assists you during the research and consideration of your timber frame home.
Did you miss the other articles in this series? Read Part One here. Read Part Two here.
In Part One of this series, we wrote about the dramatically different Mountain and European styles of architecture, sharing how both still perfectly incorporate the fine craftsmanship of authentic timber framing. Part Two detailed our Modern and Traditional styles where we learned that, while both present the classic sophistication of a timber frame, only The Moderns™ incorporates elements of mid-century modern design. Part Three brings our series to a close with Barn and Craftsman architecture, the two home styles most likely to come to your mind when hearing the words, “timber frame.”
Barn Style Architecture
In North America, rustic timber frame barns serve as a striking architectural example of how to use space. It is no different when it comes to a Barn Style home. Given timber framing’s long history as a beloved building method for barns, it probably does not surprise you to learn that Riverbend frequently designs and builds Barn Style homes.
Timber framing was the early architectural standard for building homes and barns in colonial North America, and its popularity continues today. Only in more recent times, however, has the concept of a Barn style home more widely taken hold. In 2018 alone, Timber Home Living, Midwest Living, and even Architectural Digest featured articles and slide shows of homes built in barn style architecture. Popular website, Curbed, wrote not one but two articles about a modern barn style home for its Hamptons edition. (You can see the $2.975M luxury residence here.)

Here at Riverbend, however, there has always been a special relationship between Barn style architecture and our team of professionals. Our in-house design team is one of the few in North America that specializes in timber frame architectural design, making it uniquely qualified to work with those selecting barn style homes.
Additionally, our experienced timber artisans know how to perfectly craft the home’s timbers to work in conjunction with the energy efficient materials and building methods used in every Riverbend home’s walls and roof. Together, we work to bring you a comfortable and stunning barn style home that is not only built to stand the test of time, but is also energy efficient.
Barn style homes are easily designed to offer both open space and beloved nooks and crannies.
When it comes to barn style homes, there are certain features that help to make this architectural style stand out. These include cupolas, low shed dormers, traditional barn gambrel roofs, and wrap-around porches. Once inside, the large, open spaces are often flooded with light from clerestory windows. This distinctive feature dates back to an era before electricity existed as the natural light (and fresh air) these windows allowed into a building was more than simply a lovely benefit; it was a necessity.
Incorporating authentic timbers and the best of modern energy efficient materials, today’s barn style homes make for the perfect place to host family and friends. This is because barn style homes are easily designed to offer both open space and beloved nooks and crannies. And, whether you live in the country, the suburbs, or in the midst of a major city, Barn style architecture conveys a rustic charm that captivates a neighborhood. Barn style homes tend to work best
- In rural settings
- On spacious logs
- In historic neighborhoods
- As infill designs behind established homes
- In large clearings or grassy lots
If you are looking to create a barn style home to enjoy for years to come, our client representatives and design team will guide you through Riverbend’s home design process. Think Barn style architecture may be right for you? Browse our Barn style floor plan design concepts.
Craftsman Architecture
Most of us are familiar with the architectural classic known as the Craftsman. After all, it is this style of home that dominated much of new home building in the late 19th and early 20th centuries. Part of the enduring appeal for those selecting the Craftsman architectural style is its perfect suitability for timber framing.

There are some features of Craftsman timber frame homes that remain defining hallmarks of the style as a whole. These include gabled roofs with broad eaves and banded [i] windows with exposed molding and trim. Superb examples of these features in a completed Riverbend home can be seen in our photo gallery. The style’s rich and recent history continues to provide inspiration to architectural designers and homeowners alike for as much as the Craftsman has changed since it was featured in the Sear & Roebuck catalogue, it has remained the same.

Today, Craftsman homes remain an architectural stalwart. Their practical room spacing and floor plan layout can be modified to suit your family’s needs and lifestyle while exterior features will complement your surroundings and seamlessly mix into your community. This is especially true in certain surroundings. Craftsman style homes work best
- In established neighborhoods
- On compact lots
- In eclectic neighborhoods
- On tree-lined, suburban streets
- Amidst mature trees and natural beauty
Summing It Up
Craftsman style architecture is beautifully practical. Barn style is popular for its large open areas and farmhouse feel. Both styles are classics. Regardless of which design style captures your imagination, the architectural designers at Riverbend will work with you to bring it to life. After designing and building over 5,000 elegant timber frame homes, you can be sure that your vision will be artfully captured and beautifully crafted. To learn more about our design processes, click here.
Please return in two weeks as we will be writing about post and beam and timber frame building methods, and the differences between the two.
Notes and photo credits
________________________________________
Johannes Erickson House by McGhiever, Creative Commons
Attribution-Share Alike 4.0 International license; Sears catalog ad Sears, Roebuck & Co. [Public domain], via Wikimedia Commons
[i] Alternatively referred to as ribbon windows, this style of window is defined as, “One of a horizontal series of three windows or more, separated only by mullions, that form a horizontal band across the facade of a building In the US, most commonly found in buildings erected after 1900.” You can learn more about banded windows at the Buffalo as an Architectural Museum site, here.
Need More Information?
Whether you’re looking for more information or would simply like to learn more about us and our services, don’t hesitate to contact us. Please follow the link below to access our online form or call us at 888.486.2363 in the US or 888.999.4744 in Canada. We look forward to hearing from you.
Order Riverbend Brochure Contact Us
