
Selecting Your Architectural Style Part Two
Selecting a preferred architectural style is a natural and early step when beginning to think about your Riverbend home. However, for some future owners, this decision can be one of the most difficult parts of the pre-design process. For this reason, we embarked on writing a three-part series about selecting an architectural style. By providing you insights into each design style, we hope to help you narrow down to your favorite architectural style.
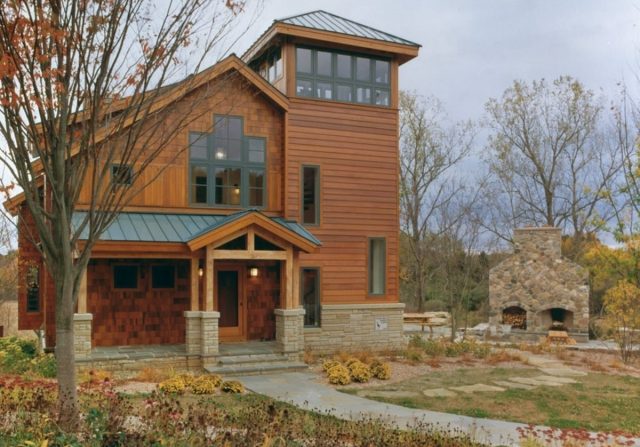
Part one of this series on architectural style explored two very different design styles: Mountain and European. Today’s article provides the same level of detail by juxtaposing Traditional style timber frame architecture with that of The Moderns™. The contrasts between these two home styles are readily apparent. Though both present the classic sophistication of a timber frame home, only The Moderns™ incorporates elements of mid-century modern design.
Modern Style Architecture
The 2017 debut of The Moderns™ by Riverbend was a significant moment for mid-century modern and timber frame fans alike. By combining the elegance of a timber frame home with the appealing echoes of iconic mid-century architects such as Frank Lloyd Wright and Richard Neutra, the single-level living and clean lines of modern architecture were enhanced with the warmth and durability of a timber frame. This is because exterior timber bents support extended roofs while interior timbers open shared spaces, subsequently allowing a flood of light through modern, oversized, windows.
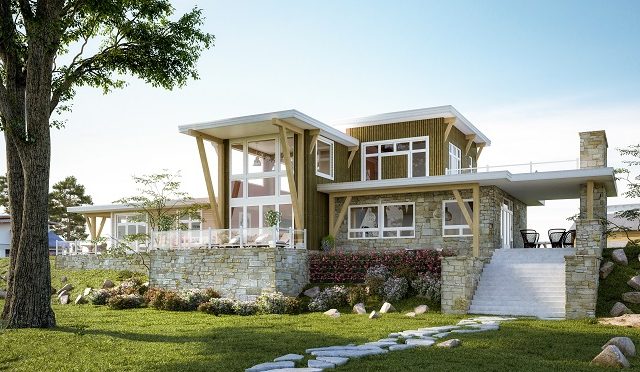
In contrast to the peaked roof and symmetrical windows of Traditional style architecture, The Moderns™ boasts flat, angular roofs and distinctly asymmetrical profiles (i). Also known for their expansive walls of glass, one of the most beloved elements of The Moderns™ home style is the blending of outdoor spaces with indoor ones. This is evidenced both through the generous use of glass and the smooth transitions designed between indoor and outdoor areas.
A beloved element of The Moderns™ home style is the blending of outdoor spaces with indoor ones.
The easy flow between nature and home is one reason why those who enjoy a milder climate are attracted to The Moderns™ as outdoor fireplaces and dining areas are popular features. A beautiful representation of this fluidity is the 1959 Stahl House (ii), (shown below), designed by architect and professor, Pierre Koenig. This Hollywood Hills, California home, now listed on the U.S. National Register of Historic Places is considered a giant in its representation of modern architecture.
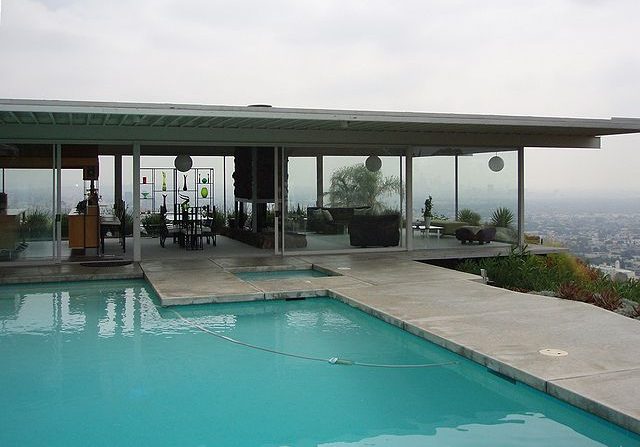
One shared detail between The Moderns™ and Traditional architectural style is where these homes work best. Eclectic neighborhoods with a variety of architectural styles are as welcoming to mid-century-modern style homes as they are to Traditional ones. Modern architecture also works beautifully in the following locations:
- Large lots with plenty of privacy
- Areas where they stand out as a showpiece
- Wooded areas
- Established neighborhoods of Prairie-style or Mid-century Modern architecture
Strong geometric shapes, uncluttered facades, and bold outdoor spaces, provide owners of modern style homes with visual interest and delightful possibilities. If The Moderns™ architectural style sounds like it meets your tastes and your lifestyle, learn more about the collection, and how you can begin designing your cutting-edge home. Additionally, browse MidCentury floor plan concepts.
Traditional Style Architecture
Whether part of an established neighborhood or nestled behind the dunes of a sweeping beach, Traditional architecture is where timber framing frequently has its best opportunity to make a show. You can expect gorgeous hardwood timbers to lend an enticing accent throughout your home, making it warm and welcoming from entry to egress.
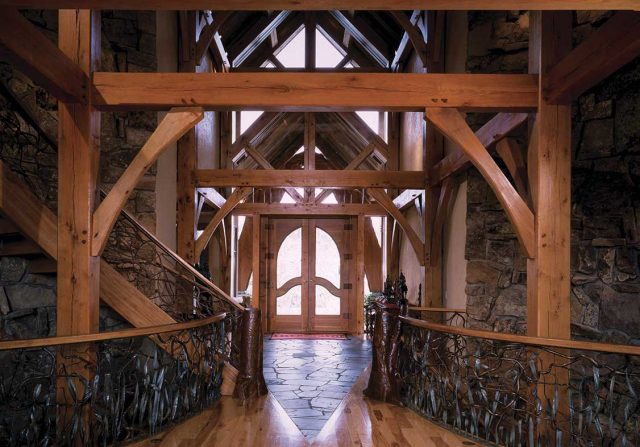
With distinct architectural features that typically include simplified roof lines and gabled dormers, Traditional style timber frame homes also tend to incorporate shingles, clapboard siding, or natural stone. This style of home makes practical use of smaller-sized windows, designing their placement for both privacy in bedrooms and common areas, in addition to enhancing the home’s energy efficiency.
Another not insignificant advantage of Traditional architecture is that it never goes out of style. Traditional style homes have consistently endured, translating to all scales of home building. This architectural style also works well in:
- Historic neighborhoods
- New and / or expanding housing developments
- Locations where open floor plans are expected
- Eclectic neighborhoods with varying architectural styles
Traditional architecture never goes out of style.
Finally, as always, the size and shape of your build site plays a large part in determining what will and will not work for your custom home. These build site considerations relate to yet another advantage of Traditional style architecture. This is because the style allows flexibility in site orientation, lot specifications, and design. For example, the North Carolina residence below shows a Riverbend home built on a dramatically sloped lot.
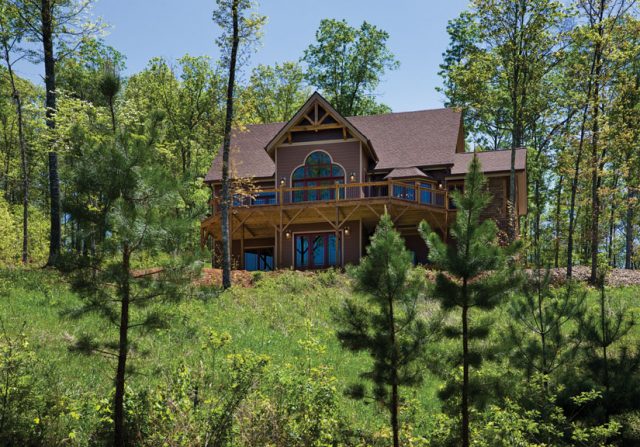
Because of its many advantages, plenty of timber frame aficionados select Traditional style architecture for their homes. If nothing else, it makes sense for them to do so as this architectural style beautifully showcases the timbers they love. If you want to fall in love with timber framing again and again, Traditional style architecture is perfect for you.
Summing It Up
As you research and plan your timber frame home, knowing distinctions between differing architectural styles will surely assist you. The Moderns™ emphasis on single-level living and seamless blending of indoor and outdoor living, easily accommodates those wishing to age-in-place as much as it does a younger couple or those who enjoy outdoor living space. Traditional style architecture, with its gabled dormers, smaller windows, and focus on the timbers themselves, provides easy privacy in denser neighborhoods and brings the gleaming timber artistry into sharper focus.
Please return to our website in two weeks for the final article in this series about selecting your architectural style. You will learn details around Riverbend Timber Framing Barn style homes versus those of our Craftsman style homes. Need to read Part One in this series? Click here.
Notes and photo credits
________________________________________
(i) Snow load on flat rooflines is a consideration when reviewing The Moderns™. For this reason, ask your architectural designer for additional details specific to your build site.
(ii) The Stahl House has been used in a number of films, commercials, photo shoots, and more. You can read more about its history here.
(iii) Ovs photo via English Wikipedia [Public domain], from Wikimedia Commons; The Case Study House No. 22 — Stahl House — Hollywood Hills, Los Angeles, California.
Need More Information?
Whether you’re looking for more information or would simply like to learn more about us and our services, don’t hesitate to contact us. Please follow the link below to access our online form or call us at 888.486.2363 in the US or 888.999.4744 in Canada. We look forward to hearing from you.
Order Riverbend Brochure Contact Us
