
Selecting Your Architectural Style Part One
This article begins a three-part series taking you on a tour through Riverbend’s six architectural styles. After almost 40 years designing and crafting timber frame homes, the Riverbend team has the knowledge and expertise to assist you with the initial planning of your dream home. For many clients, choosing architectural style is the first step.
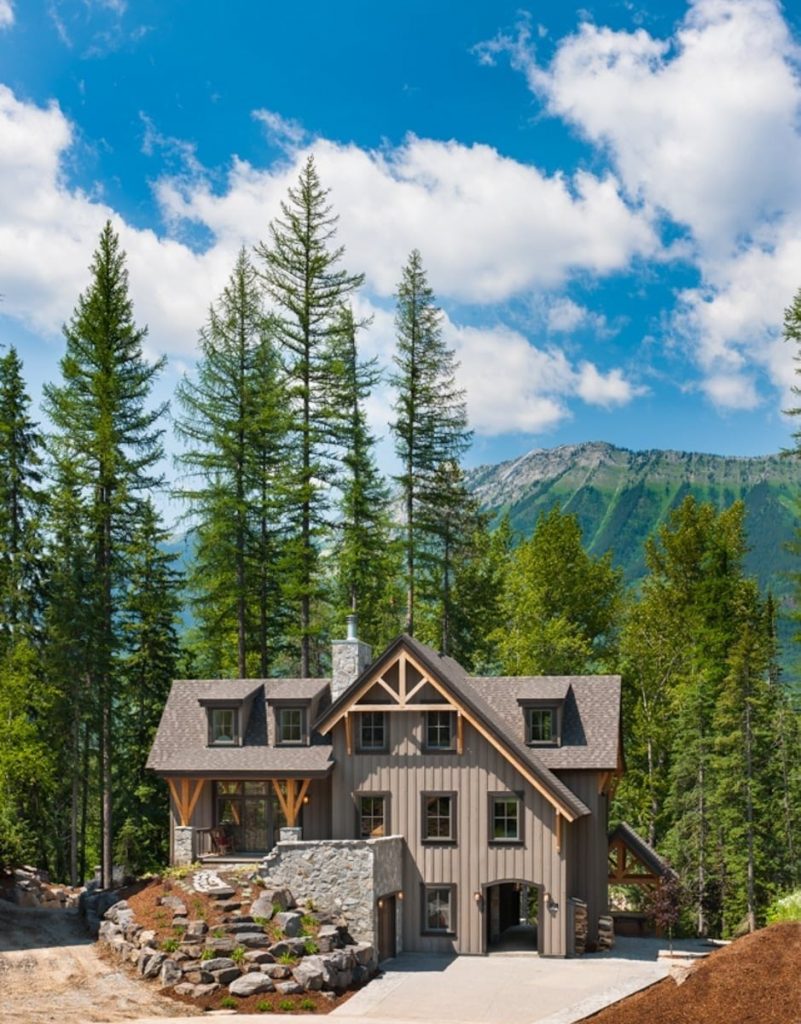
Selecting your architectural style may pose the biggest challenge you face on your journey to a timber frame home. After all, it’s difficult to customize, (let alone fully design), a floor plan concept if you don’t yet know whether you prefer an open courtyard or a wrap-around deck. There are no two Riverbend home styles more different in look, feel, and form than our Mountain and European collections. This article’s detailed look at the two architectural styles may enable you to elevate one over the other; thus, you move one step closer to your timber frame dream home.
Mountain Style Architecture
Own a parcel located in or near a mountain range? You probably already have some idea of what you want your completed timber home to look like. And, chances are, it’s a Mountain style home. With their steeply pitched roof lines, prow windows, and exposed timber frame elements, Mountain style homes are the epitome of modern-day rustic living.
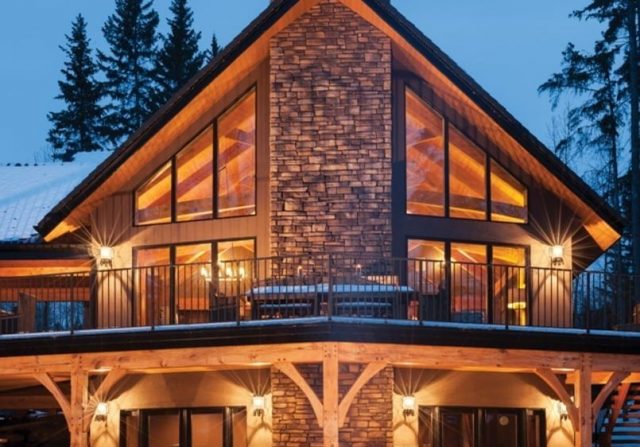
Whether you plan to use your mountain home as a vacation retreat for your extended family, or as your primary residence, you’ll want to consider the views. Knowing exactly what you want to see from each room is important. This is because it allows you and your designer to situate the home in a way that maximizes views.(i) And then, of course, there is energy use to consider.
When building a home in the mountains, you’ll want it to be energy efficient as well as beautiful. Those same snow-capped peaks that are breathtakingly beautiful can lead to skyrocketing energy costs. Riverbend Timber Framing offers an efficient way in which to satisfy both your desired aesthetic and your pocketbook.
Through the use of structural insulated panels (SIPs) and insulated concrete forms (ICFs), Riverbend creates a highly energy efficient structural shell that beautifully envelopes timber framing. Because Riverbend Timber Framing designs its homes to incorporate SIPs and ICFs, rest assured that your home will seamlessly integrate.
Choosing Mountain Style architecture does not mean sacrificing energy efficiency
In stark contrast to European style homes, Mountain style homes usually feature a magnificent prow similar to that of the Alberta residence shown above. In fact, these (often glass-walled) prows serve as one of the most distinguishing and admired architectural elements for those choosing this style. Mountain style homes are also much loved for their walk-out basements and large, sometimes wrap-around, deck space. There are few people who don’t appreciate their favorite beverage on a sunny day, especially when relaxing in a comfy chair on a spacious deck.
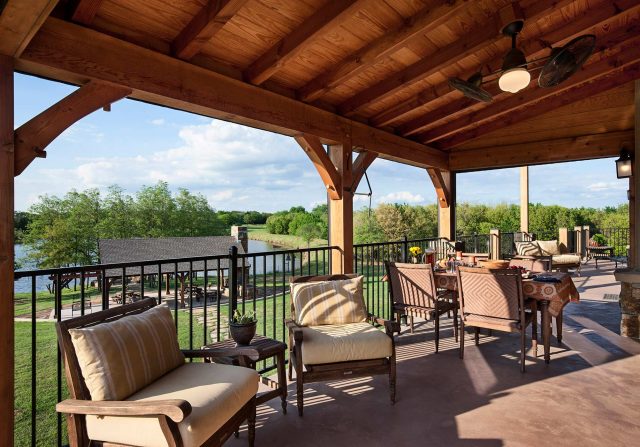
By now, you can easily appreciate the design versatility of Mountain style homes. But, there is something else to consider: location.
When you have the opportunity to take an astonishingly lovely piece of property and make it your own, the house you build on it should perfectly blend into the land itself. With this in-mind, you may now be wondering, “Where does Mountain style architecture work best?” Here are some location suggestions:
- In scenic areas
- On a rocky outcropping
- In the foothills
- In ski resort towns
- Amidst wooded areas
- On large lots
Whether you envision a rustic retreat for family gatherings or a more sophisticated mountain home for relaxing and entertaining your guests, we have a variety of mountain home floor plans that can easily be modified to your needs and preferences. Let Riverbend’s talented designers help you capture your Mountain spirit. View our Mountain Style design concepts.
European Style Architecture
If, however, you prefer a more classical style of living, our European architectural style may be for you. The long and vibrant tradition of timber framing includes Old World designs found throughout Scandinavia, Europe, and Asia. Powerful, hand-crafted post and beam construction, and beautiful embellishments blend to create astonishing structures. From generous chalets and massive Tudor-style homes to cathedrals and gently unassuming cottages, these buildings have welcomed visitors and families for centuries.
Whether employed in large manors or more modest abodes, the lines of traditional European architecture remain popular to this day. This is because those choosing European architectural style create a sense of history– even as it’s incorporated into their new home’s construction.
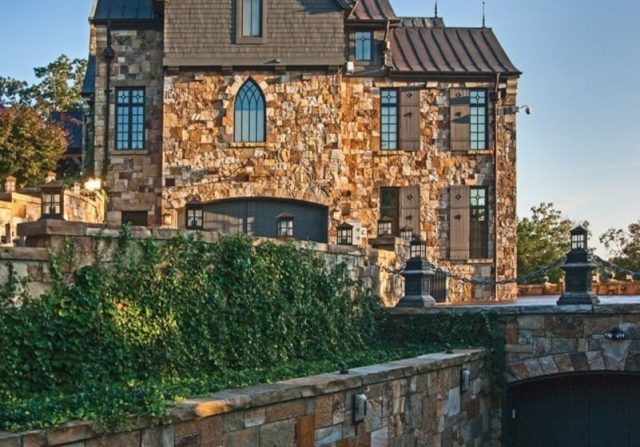
European style timber frame homes, like the one shown above, are instantly recognizable. Featuring ornate detailing along with understated touches, this architectural style is frequently found in our designs. While these timber framing features and techniques date back centuries, the distinct architectural flair of these homes is definitely relevant today.
At the core of European design is an attention to, and love of, detail.
Often showcasing arched or oblong windows and hipped roofs with steeper pitches than you see with other styles of architecture, European style homes also tend to offer generous stone accents. Other popular elements included in this style of architecture are open or low-walled courtyards, and fairy-tale style turrets, both of which replicate the timeless aesthetic of the Old World.
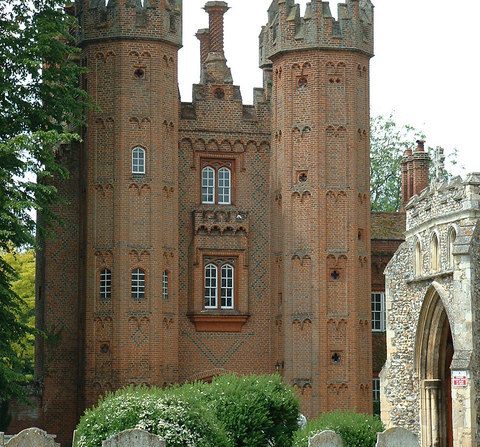
It is important to note that at the core of European design is an attention to, and love of, detail. Craftsmanship, for which Riverbend is famous, plays an important role when choosing this architectural style. This is because our artisans use traditional mortise-and-tenon techniques for connecting the timbers just like timber craftsman throughout the world have for thousands of years. We are proud bearers of that legacy.
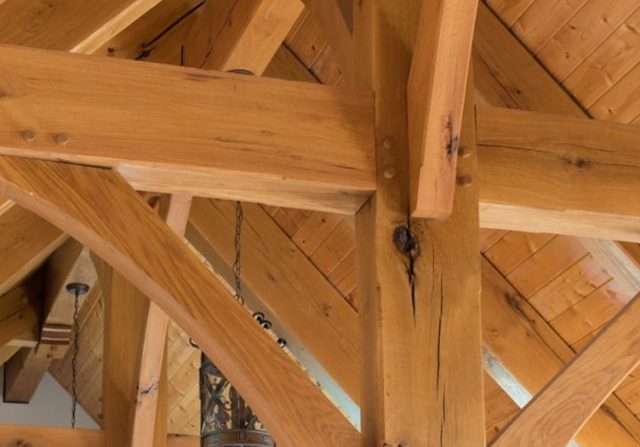
Because of their gracious lines and sophisticated ease, European style homes shine across a multitude of landscapes and neighborhoods. However, they tend to work best:
- In established neighborhoods with traditional homes
- On wide avenues with large setbacks
- Amidst estate-style neighborhoods
- On secluded lots
If you find yourself enamored with the elegance of European home design but don’t want to design a whole European style residence, you can choose to incorporate some of its captivating architectural details. For example, elements like curved timbers and stone accents can easily be added to a home to create a luxurious, Old World charm. Your Riverbend designer will capture your vision and ensure the home is uniquely yours. Browse our European Style conceptual designs.
About Riverbend
Regardless of which home architectural style you choose, Mountain or European, as a leader in the design, fabrication, and installation of timber frame homes across North America, Riverbend Timber Framing will combine traditional techniques and energy efficient products, promising you a home that is beautiful, high-quality, and sturdy — ready to be enjoyed now and for generations to come.
Please return in two weeks for the second article in our home styles series. We will share insights into Traditional style timber frame architecture and compare it with that of The Moderns™.
Notes and photo credits
________________________________________
(i) Your Riverbend client representative provides a great deal of insight on site orientation when he visits your property prior to the actual designing of your home.
(ii) Because it is a not uncommon issue, additional information about sloped lots is available. Please visit the Designing For Your Lot page of our website.
(iii) The Deanery Tower in Hadleigh, Suffolk, early Henry VII. A Grade I listed building is an example of turrets in Tudor Architecture. Keith Evans © licensed for reuse under the Wikimedia Commons creativecommons.org/licenses/by-sa/2.0
Need More Information?
Whether you’re looking for more information or would simply like to learn more about us and our services, don’t hesitate to contact us. Please follow the link below to access our online form or call us at 888.486.2363 in the US or 888.999.4744 in Canada. We look forward to hearing from you.
Order Riverbend Brochure Contact Us
