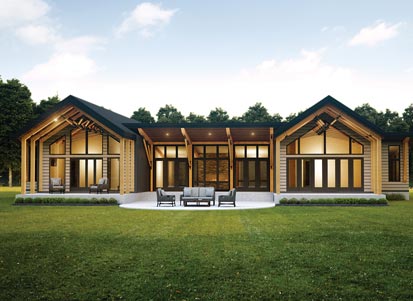
Using Commercial Glass: Architectural Elements
From the first timber homes were built in the early 80’s to today, one of the most common features our clients love is a wall of windows. Designers place the windows into vaulted spaces and frame them in timber. This way, they create a “wow” factor experience in areas like the great room or master suite. The desire for natural light and great views has not diminished over the years; in fact, it has only grown. And, as architectural styles have evolved and lifestyles change, so have the options for creating amazing glass features within your design. One option that growing in popularity is the use of commercial glass.
How Does Commercial Glass Differ From Residential Windows?
For starters, designers typically use commercial glass in large buildings like skyscrapers. The glass provides a plethora of natural light while also playing a major structural role in these large-scale projects. Rather than creating a wall and setting windows into place, these designers have engineered a complete glass wall. To meet structural standards, this glass uses reinforced glazing to insulate and strengthen it against the elements and support the building.
Why Is Commercial Glass Going Residential?
The three main benefits of using commercial glass in a home include:
- window walls with dimensions larger than typical window groupings can accommodate
- distinct architectural look it lends to the overall style of the home
- ability to become a part of the structural building envelope
While structural strength may not be the determining factor for using commercial glass in a residential setting, homeowners now have the option of using it as a part of the engineered building system. The increased availability for residential usage is due to more companies designing with residential homes in mind.
How Is Riverbend Incorporating Commercial Glass Into Their Designs?
Riverbend’s designers have worked hard to create conceptual designs that beautifully blend design styles. Many of these new floor plans are designed to incorporate commercial glass.
The shift from standard-sized windows to commercial glass gives our designers more creative leeway. They are able to develop the overall style and feel of a space while incorporating stunning window elements. Without constraints on window sizing or structural capacity, the designers can now consider how using mullions in the glass, colors, industrial aspects, and timber framing will blend to create a truly unique and cohesive home. In this way, commercial glass becomes one more tool our architectural designers use to match the exact style of home for which you are looking. All the while, we continue to provide the design elements our homeowners love most: great views and natural light.
Whether you have fallen in love with the modern farmhouse design or have always dreamed of building a mountain style timber frame home, let our designers show you the artistry of Riverbend design today.

Need More Information?
Whether you’re looking for more information or would simply like to learn more about us and our services, don’t hesitate to contact us. Please follow the link below to access our online form or call us at 888.486.2363 in the US or 888.999.4744 in Canada. We look forward to hearing from you.
Order Riverbend Brochure Contact Us
