
Riverbend & Outside Drawings
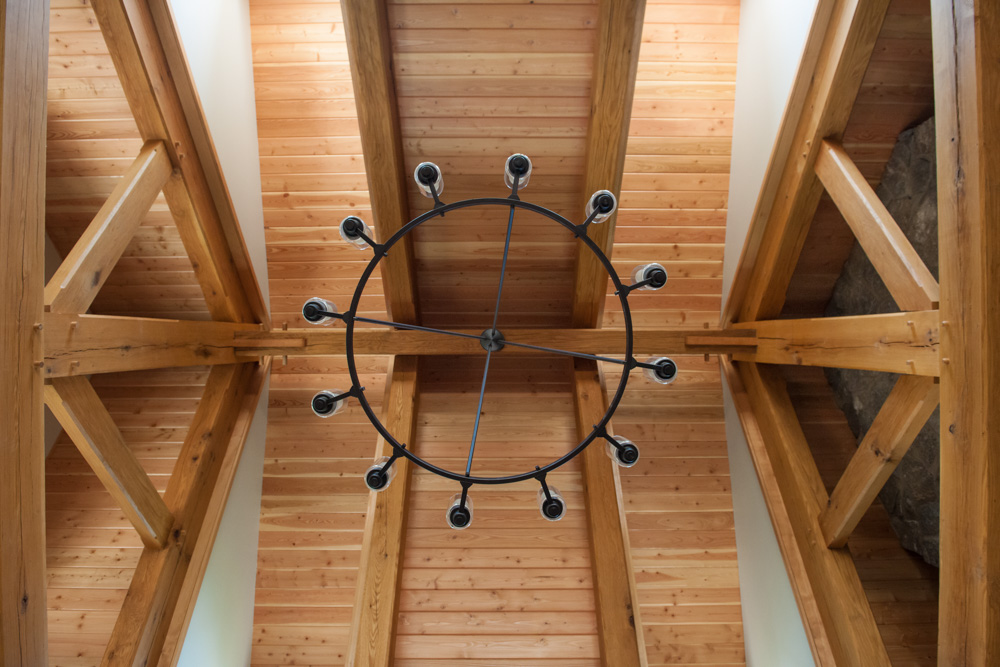
Many of our clients know us for our work creating beautiful, custom designed homes. We love sitting down with our clients and turning their vague, home design ideas into solid, artistic realities. We also love working with outside drawings to add timber framing. So, if you have a set of existing plans for a residential or commercial project that either already has timbers specified or to which you would like to add timber framing, Riverbend offers services to meet your needs.
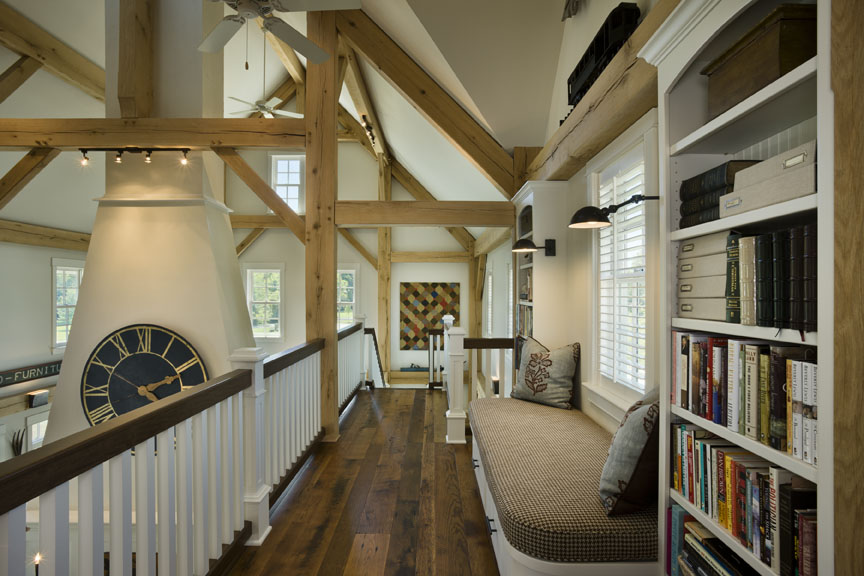
How Does It Work?
You may be wondering how this works. Rest assured; it is quite a simple process. There are two specific pathways you can follow when bringing in outside plans. First, you can bring us your existing plans drawn with the timber framing you would like in your home. With the detailed dimensions of the timbers included as a part of your plans, Riverbend’s drafting team will model the structure for you and provide a firm price quote for the timber materials and installation of them, if you so desire.
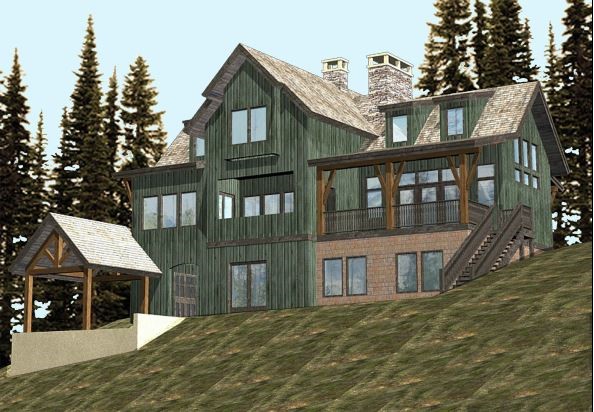
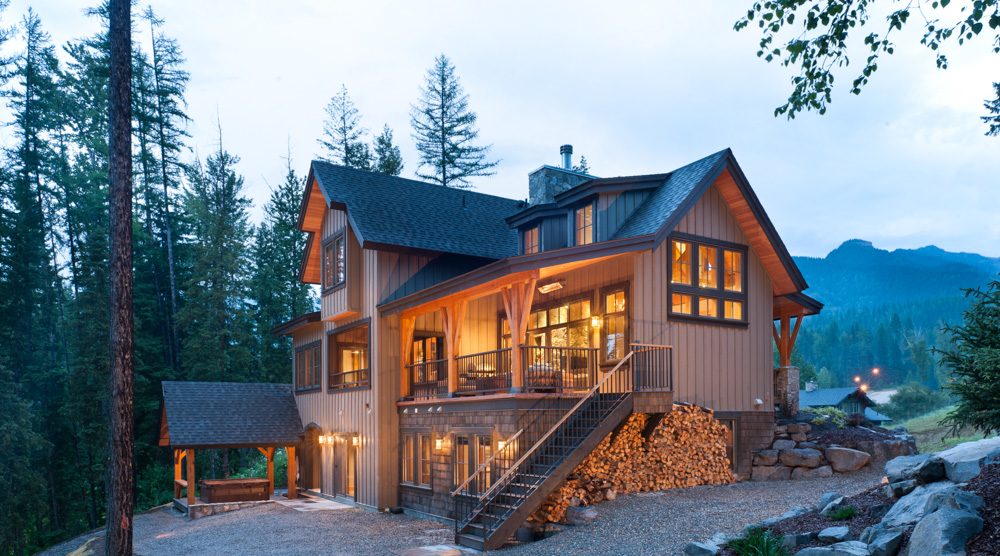
Design Consultation Agreement (DCA)
The second pathway you can follow is a little more involved. Say you have designed your incredible new home or commercial space but something is missing. You want to include a special touch which turns out to be timber framing. In this case, you would bring Riverbend the plans your architect has already drawn. Then we will help you add timber framing to the existing drawings. Alternatively, this pathway is the one you need to follow if your plans are drawn with timbers but they are only conceptual, not dimensioned. In either case, you can sign a Design Consultation Agreement (DCA) with Riverbend to get started.
While our typical custom design costs are much higher, the DCA has a minimal cost per square foot. The DCA gives you access to some of the best timber frame designers in the industry. Our knowledgeable designers will work with you and your architect to design a timber frame structure to meet your needs. We will use the concept or your existing plans as a base. Similar to our custom design process, we will schedule a design meeting with you. During that time we will present the timber frame schematic and a firm price quote for the materials based on your drawing.

Adding SIPs
As a natural complement to timber frame structures, you want to incorporate structural insulated panels (SIPs) into your design. SIPs can help you meet stringent energy codes and can be integrated directly with you framing. At Riverbend, we prefer using SIPs due to their superior R-values, speed of construction, and reduced long-term utility costs for our clients.
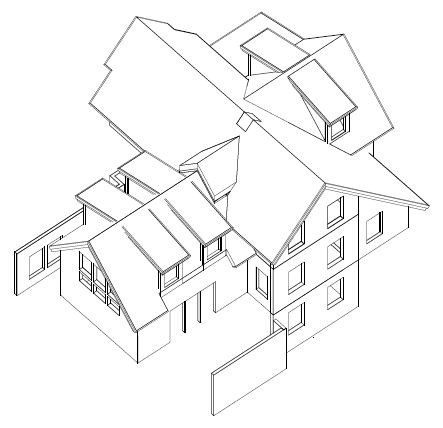
Your Structural Solution
Now that you are satisfied with your building’s timber frame design and certain that it matches your vision, existing plans, and budget, you are ready to choose your Structural Solution. By executing a Structural Solution Base Contract with Riverbend for your timber materials, you will receive structural drawings, your timber frame materials, and on-site technical assistance. Other materials and services we offer on request include insulated concrete forms (ICFs) for your foundation, structural insulated panels (SIPs) for your structural shell, and mechanical energy evaluation and drawing schematics.
You may also choose to add Riverbend’s Structural Shell construction option. The Structural Shell construction solution includes the materials and installation of the timber framing and SIPs materials, interior bearing walls, and building wrap.
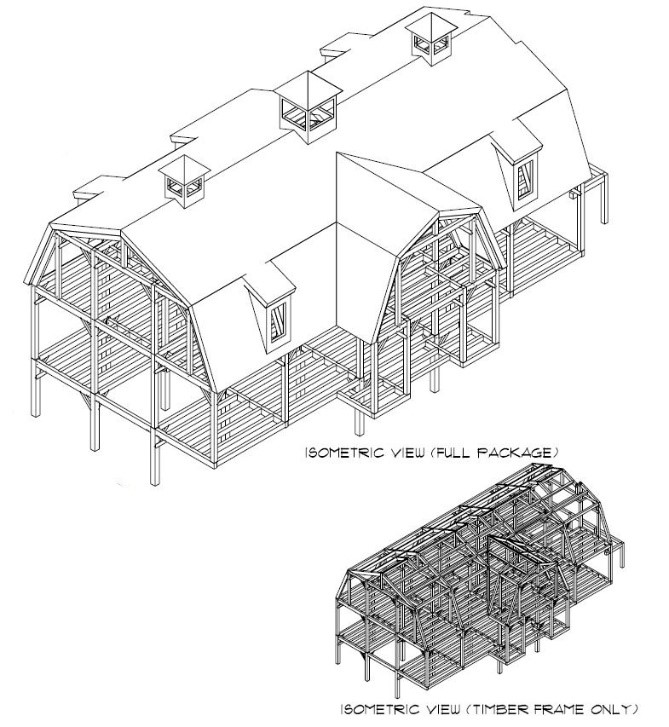
Once your Structural Solution Base Contract is signed and approved, we will begin fabricating your timber frame materials. To ensure we are providing you with the highest quality materials, we source our timbers directly from the mills. Using free of heart center Douglas fir, Oak, or other wood species as you desire, Riverbend constructs your timber frame to precise specifications. We also pre-fit all the timber frame components at our facility prior to shipping to your build location. We do this to guarantee their quality during installation. Depending on where you are building, we will ship your timbers from one of our two manufacturing facilities in Michigan and Idaho.
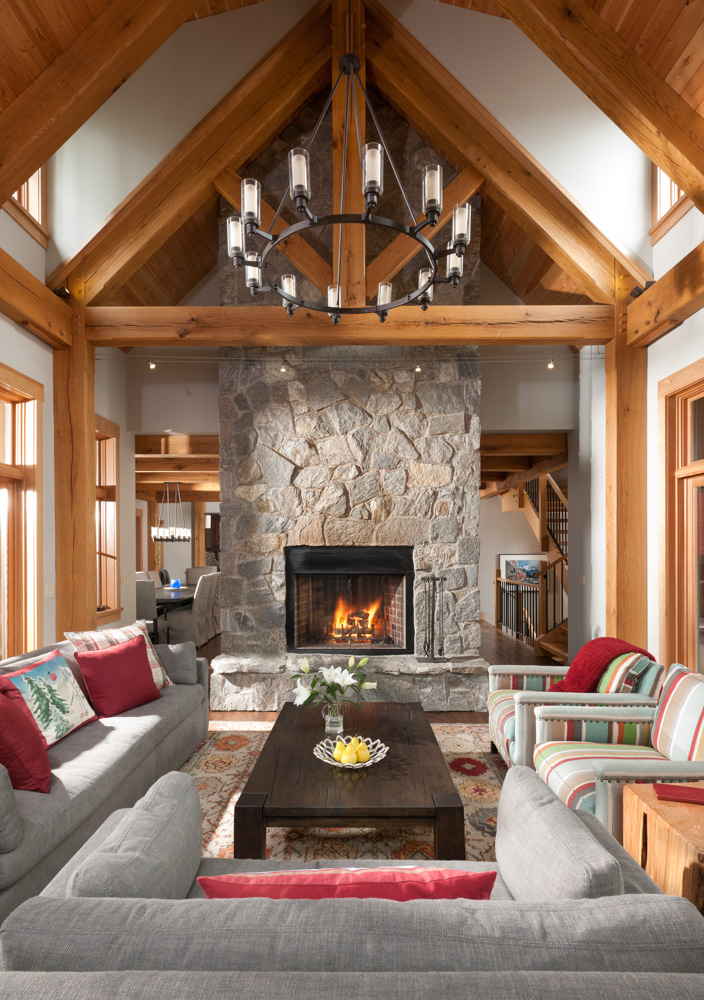
Seasoned Timber Frame Professionals
At Riverbend we are more than just a timber frame or brace supplier. We are seasoned timber frame artisans who take pride in creating exceptional spaces that will last for years to come.
Need More Information?
Whether you’re looking for more information or would simply like to learn more about us and our services, don’t hesitate to contact us. Please follow the link below to access our online form or call us at 888.486.2363 in the US or 888.999.4744 in Canada. We look forward to hearing from you.
Order Riverbend Brochure Contact Us
