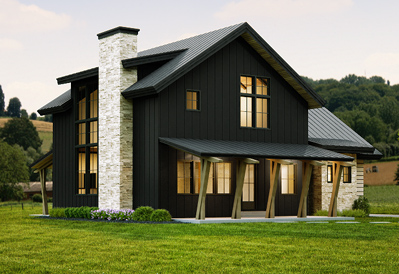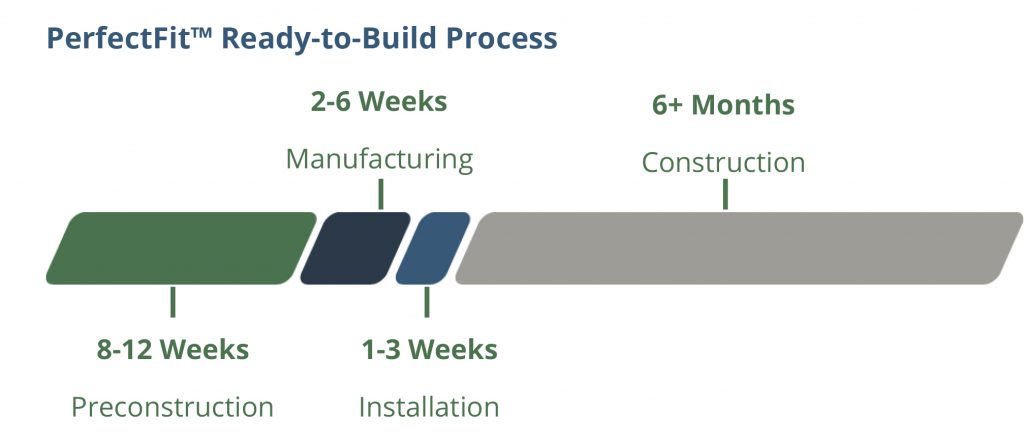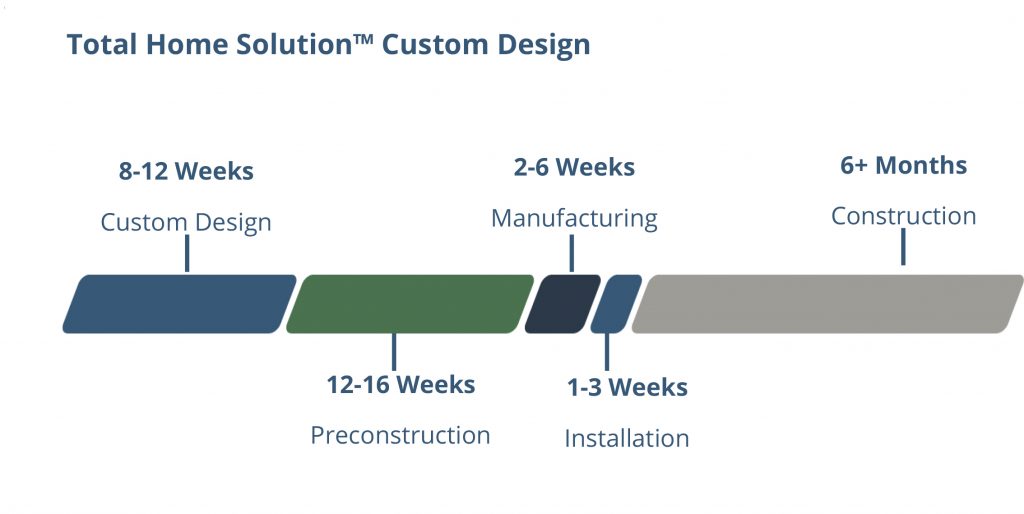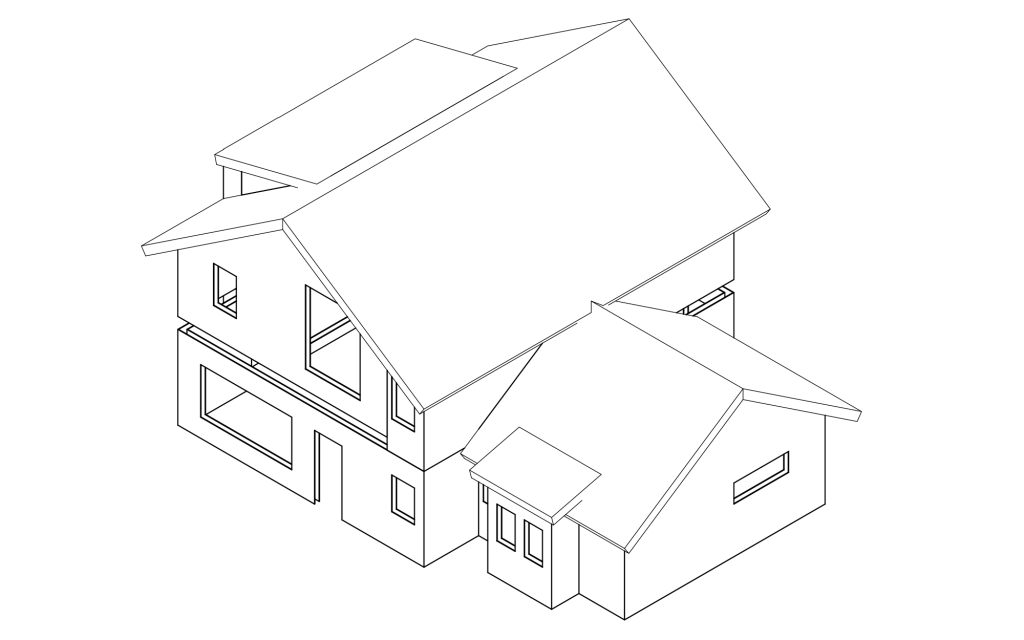
Riverbend’s New PerfectFit™ Ready-to-Build Process

Introducing PerfectFit™ Ready-to-Build by Riverbend Timber Framing
For nearly 50 years, Riverbend has created conceptual designs that inspire our clients to create an authentic timber frame home of their own. Comprised of structural timbers throughout the home, these designs use varying densities of timbers according to the exact preference of the owner. While Riverbend still offers custom design to our clients, we now offer a new approach to designing our expertly crafted timber homes.
PerfectFit™ Ready-To-Build Plans
Riverbend now offers PerfectFit™ Ready-To-Build plans designed with a smaller footprint that creatively take advantage of every nook and cranny to offer you the space you need for modern living. Each PerfectFit™ plan features signature timber framing that is a combination of classic mortis and tenon connections and striking modern elements. These timbers oftentimes incorporate metal in the bracing and chords to add a unique flare to your home. In addition, each PerfectFit™ plan incorporates a distinctive glass element to bring abundant light into the home while connecting the home’s interior with the world beyond.

While we have pre-designed each new PerfectFit™ plan, you can refine elements of the home, including the layout, as long as the design refinements stay within the existing footprint of the home. This gives you the flexibility to make the plan your own while eliminating the lengthy custom design process.
PerfectFit™ Timeline
Below is a timeline of the PerfectFit™ Ready-to-Build process in comparison to our Total Home Solution™ Custom Design process.
As you can see, the PerfectFit™ process eliminates the 8-12 week custom design phase. It also shaves 4 weeks off the preconstruction phase. This equates to time savings of 12-16 weeks off your overall project time, which means you can get into your dream home sooner.


Structural Shell
Part of Riverbend’s ability to reduce build times is due to our unique structural shell. Riverbend designs each PerfectFit™ Ready-To-Build home to use structural insulated panels (SIPs) and insulated concrete forms (ICFs). Our SIPs use two pieces of oriented strand board (OSB) structurally laminated to a continuous core of expanded polystyrene (EPS) insulation. Each SIP is manufactured to the exact specifications of your design.
EPS insulation and polypropylene webs are molded together to form an ICF. Concrete is then poured into this form. This structure forms the wall of your home. The insulation on both the exterior and interior of the ICF wall eliminates the natural temperature conduction of concrete. Both the prefabricated ICFs and SIPs are specifically designed to work with the precision-cut, pre-fit, signature timbers of your home.
Energy Efficiency
Another extremely important aspect of our PerfectFit™ homes is their energy efficiency. SIPs and ICFs help to make these homes super insulated and air-tight. This tight structural shell also allows you to downsize the home’s HVAC system ensuring better air quality and moisture control. Between the increased R-values, air-tightness, and smaller HVAC system, your home’s structural shell allows you to live in a quieter, healthier environment with lower energy bills.

Construction Speed and Design Options
Finally, the PerfectFit™ structural shell contributes to faster build times. With our ready-to-assemble packages, there is no need to spend time prepping the panels onsite. The panels and timbers perfectly fit into place cutting build times by as much as 55% compared to stick framing. Need another reason to build with SIPs? Our SIPs include engineering and ratings for earthquakes and hurricanes. So not only do they go up faster than stick framing, they are stronger as well.
Bridging the Gap
The Riverbend designers created our PerfectFit™ plans to bridge the gap between custom design and an off-the-shelf house plan. They create more affordable, authentic, timber frame homes that live large in smaller spaces.
Are you ready to begin your PerfectFit™ Ready-To-Build home? Contact us today!
Need More Information?
Whether you’re looking for more information or would simply like to learn more about us and our services, don’t hesitate to contact us. Please follow the link below to access our online form or call us at 888.486.2363 in the US or 888.999.4744 in Canada. We look forward to hearing from you.
Order Riverbend Brochure Contact Us
