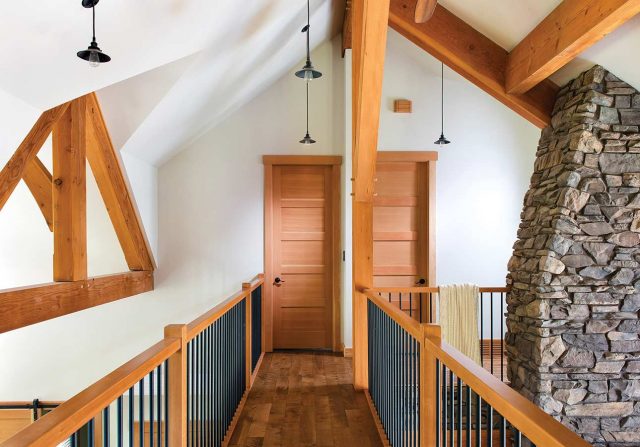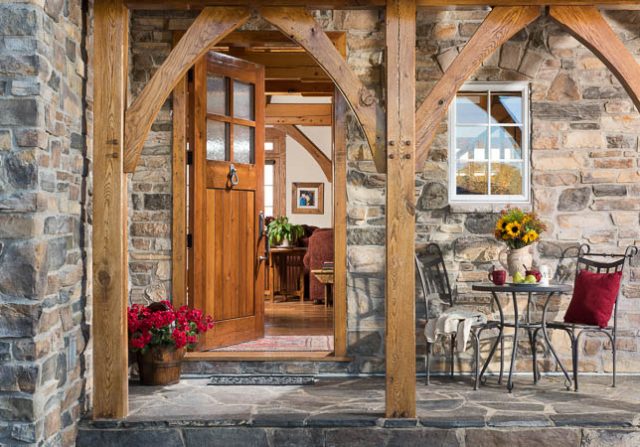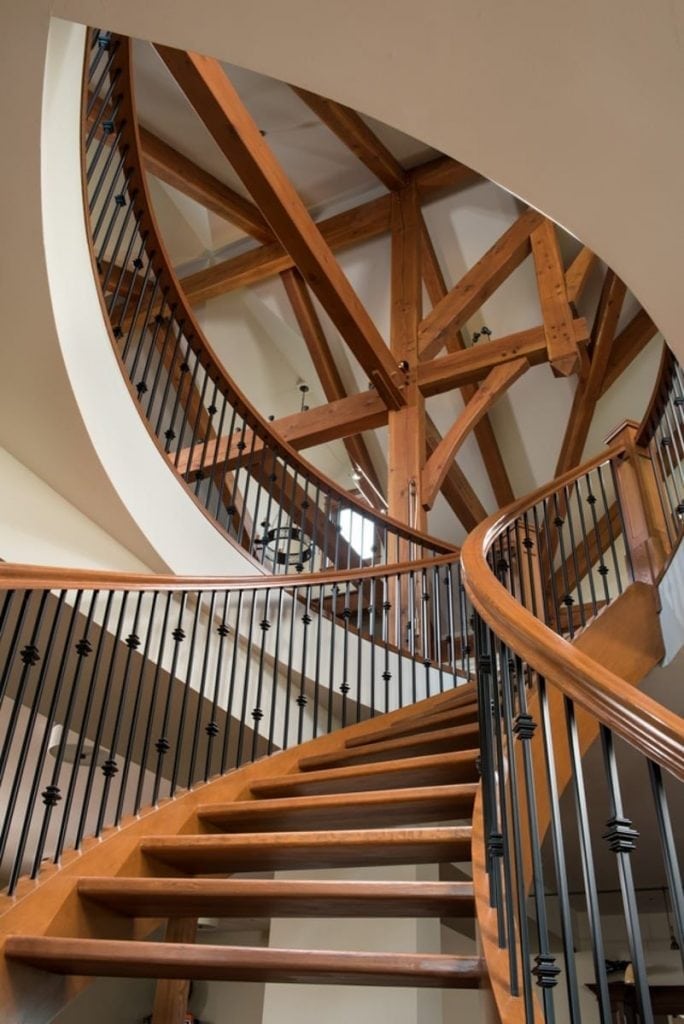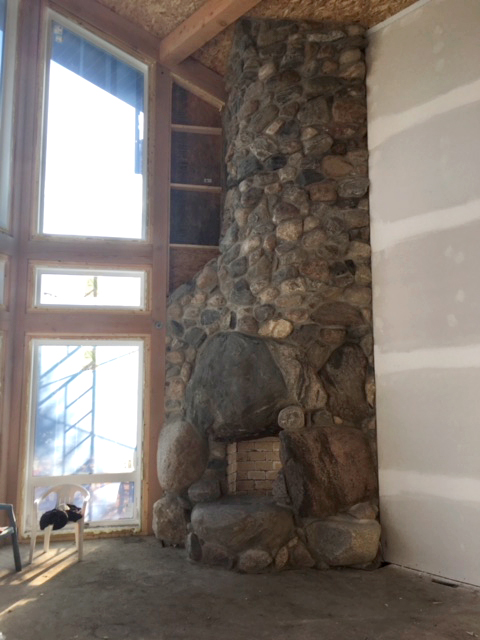
Canadian Timber Frame Favourites
Of the 5,000-plus homes we have brought to life across North America, a good percentage are found in Canada. From the misty shores of Vancouver Island to the vast vistas of the Great Canadian Plains, the tradition of timber framing flourishes in the Great White North. Subsequently, this article spotlights some of our favourite Canadian projects, providing you insight into the inspiration behind each.
Mountain Style Masterpiece: A Perfect Prince George Cottage

The lush, green banks of fishermen-favourite, Tabor Lake, British Columbia, are home to a lovely timber frame cottage. A genuine labour of love, this Mountain Style home arose from a couple’s dream of escaping the bustle and noise of city life. They also sought to authentically reconnect with nature.
The waterfront retreat, based on the Mountain View floor plan, features inspiring timber framing. Subsequently, the cottage boasts interior spaces flooded with natural light and lovingly accented in artisan timbers. The home’s inviting exterior features multiple roof peaks, stonework, and the classically rugged appeal for which Mountain Style architecture is famous.
Like many Riverbend homes, this enchanting timber frame cottage features a gorgeous catwalk. In addition to cleverly connecting living spaces amidst the home’s soaring ceiling, the walkway provides an up-close-and-personal view of the incredible craftsmanship behind each timber.
European Style Elegance: A Graceful Airdrie Residence

Born out of a European holiday’s memories, this award-winning Tuscany inspired Canadian timber frame home perfectly nestles into its Airdrie, Alberta property with a sophisticated warmth. Hand-finished timbers complement multiple windows facing the magnificent Alberta plains, framing its famously golden expanse.
The home’s exterior offers the charming dormers, timber trusses, stone, and shutters of classic European Style architecture. This includes a welcoming outdoor living space, reminiscent of a centuries-old Tuscany courtyard. Inside, authentic timber framing gleams within sun-drenched spaces while a tucked-away loft beckons from its perch amidst a soaring ceiling.
Working with Jerome Cerny Architect and the Riverbend timber frame design specialists, the couple’s Airdrie home also incorporates a walkout basement, complete with English-style pub! It’s no wonder their timber frame residence has graced the pages of more than one magazine.
Traditional Style Heritage: An Okotoks Ranch Home

Towering over the Okotoks, Alberta prairie, this Traditional Style, timber frame ranch home rests amidst the landscape near Sheep River. With a desire for panoramic views, mountain peaks, rich farmland, and rolling prairie now greet the owners from every direction.
Though this home’s footprint covers approximately 745 magnificent square metres, its traditional wrap-around porch provides a warm invitation. Inside, kitchen and dining spaces smoothly flow into a main living area where repeating hammer beam timber trusses add a dramatic flair to its airy presence.
Featured in Elegant Wood Homes magazine, this fully custom Canadian timber frame stunner was designed by the Riverbend team. Thus, it features some of the finest, most intricate details imaginable. This includes the ranch home’s custom, curving wood and wrought-iron staircase, a work of art all its own.
Mountain Style Retreat: A Cozy St. Walburg Cabin

Inspired by two generations of family cabins on a shimmering St. Walburg lake, this lovely timber frame cabin serves as a second home and retreat for another generation of the same Saskatchewan family. Based on our much-loved Mayson floor plan concept, Riverbend’s designers incorporated additional windows and fireplaces into the home’s main level. This includes a signature 16th century-style main fireplace created with large natural stones.
With its impressive glass-filled prow, gracefully sloped roofline, and expansive wrap-around deck, the cabin’s exterior extends a cheery welcome. It’s exterior also beautifully blends with the Canadian couple’s desire for an authentic timber frame that featured simple, clean lines. Because the aforementioned masonry was so integral to the home’s aesthetic, the couple’s Mason was present for their timber frame Raising, working closely with the crew.
With plans to later enjoy their retirement in this waterfront charmer, the cabin’s highly energy efficient construction is a bonus. Built with structural insulated panels (SIPs) and insulated concrete forms (ICFs), the home’s walls and roof work together creating a tight energy envelope. The result is reduced heating and cooling costs.
Whether it is an astonishing staircase, cobblestone courtyard, or breezy catwalk, our Canadian timber frame projects consistently delight. We invite you to attend one of our Home Planning Seminars across Canada or visit our Calgary corporate headquarters. You may also schedule a private meeting with Riverbend client representative, Colin Showalter. Colin is available for a walk of your property, a meeting with your architect or builder, or simply a cup of coffee as you embark on creating the timber frame home of your dreams.
* with other energy efficient building solutions
Need More Information?
Whether you’re looking for more information or would simply like to learn more about us and our services, don’t hesitate to contact us. Please follow the link below to access our online form or call us at 888.486.2363 in the US or 888.999.4744 in Canada. We look forward to hearing from you.
Order Riverbend Brochure Contact Us
