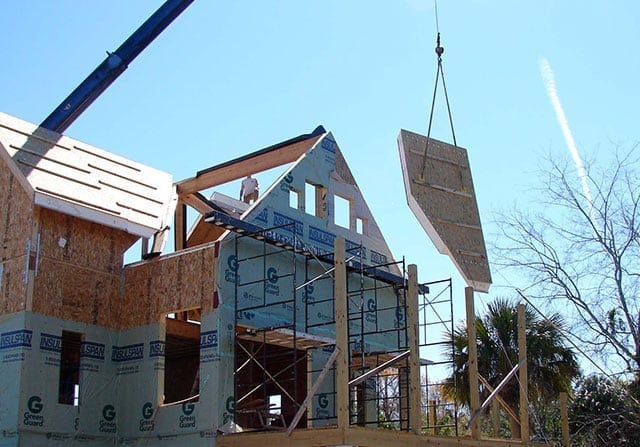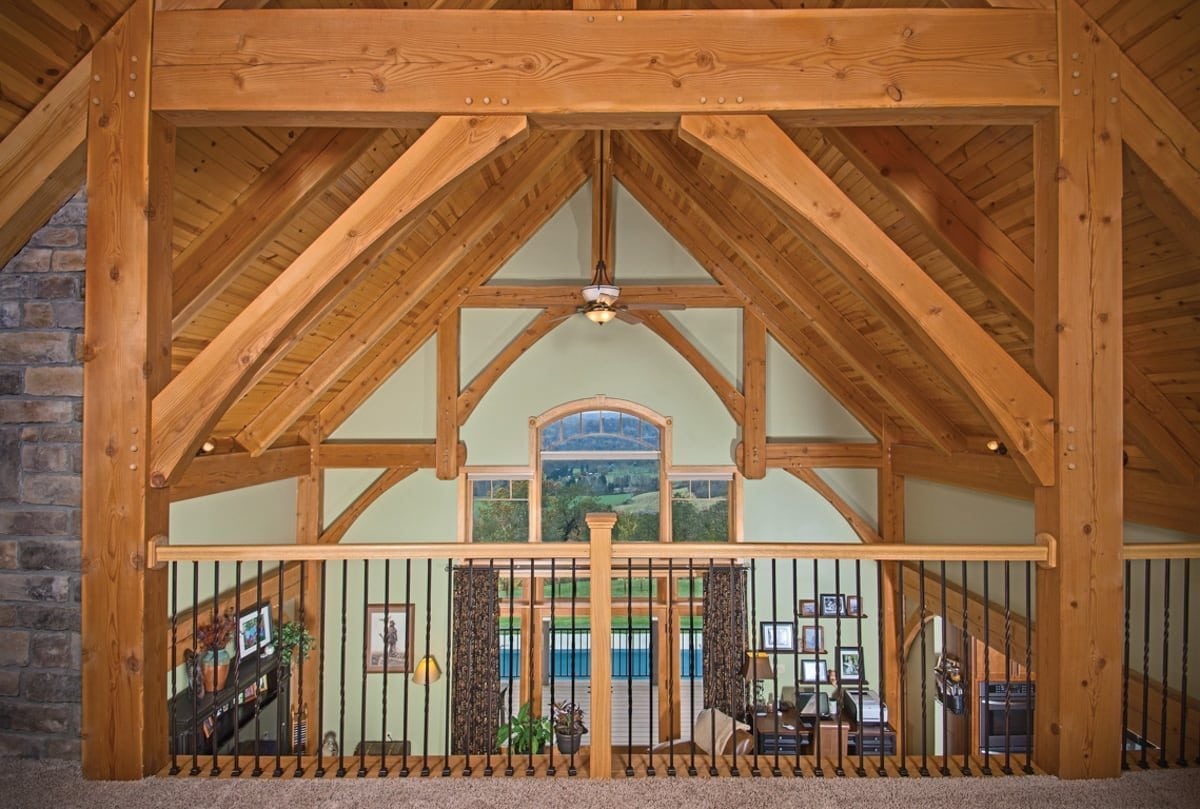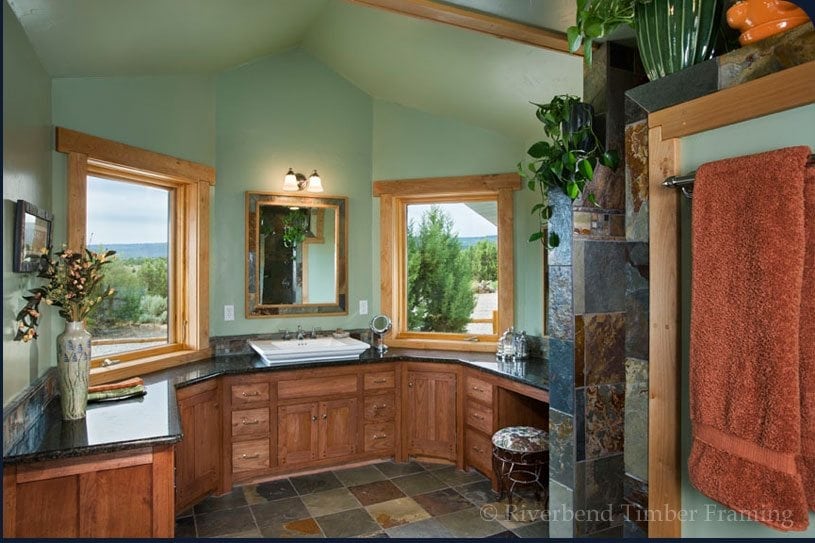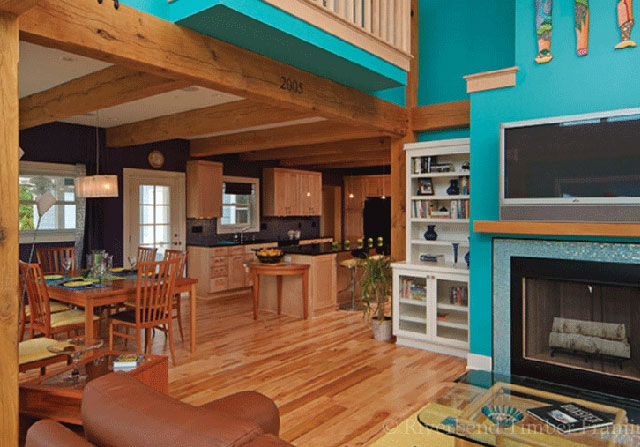Timber Home Kitchen Design
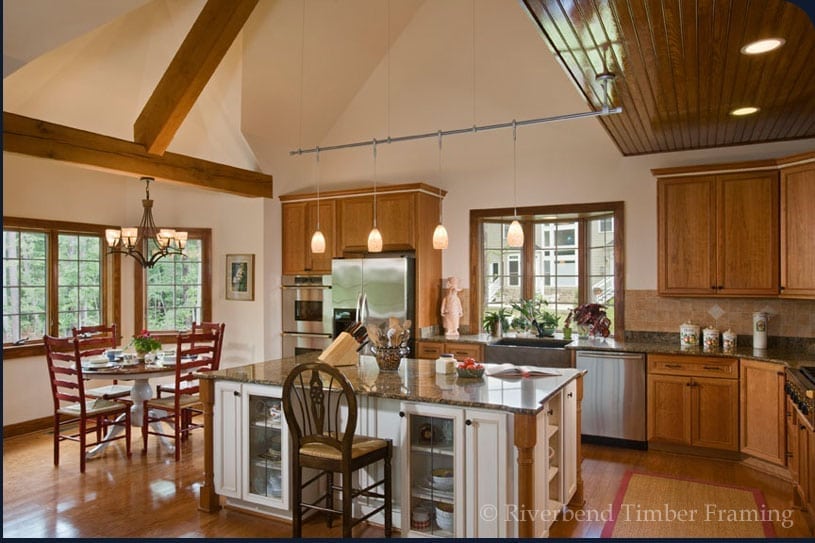
So much more than a place in which to prepare meals, a kitchen serves as a frequent gathering place for friends and family. In fact, a well-designed kitchen often becomes the focal point of the entire home. And, much like your timber frame home, your kitchen should reflect your personality in addition to being a […]



