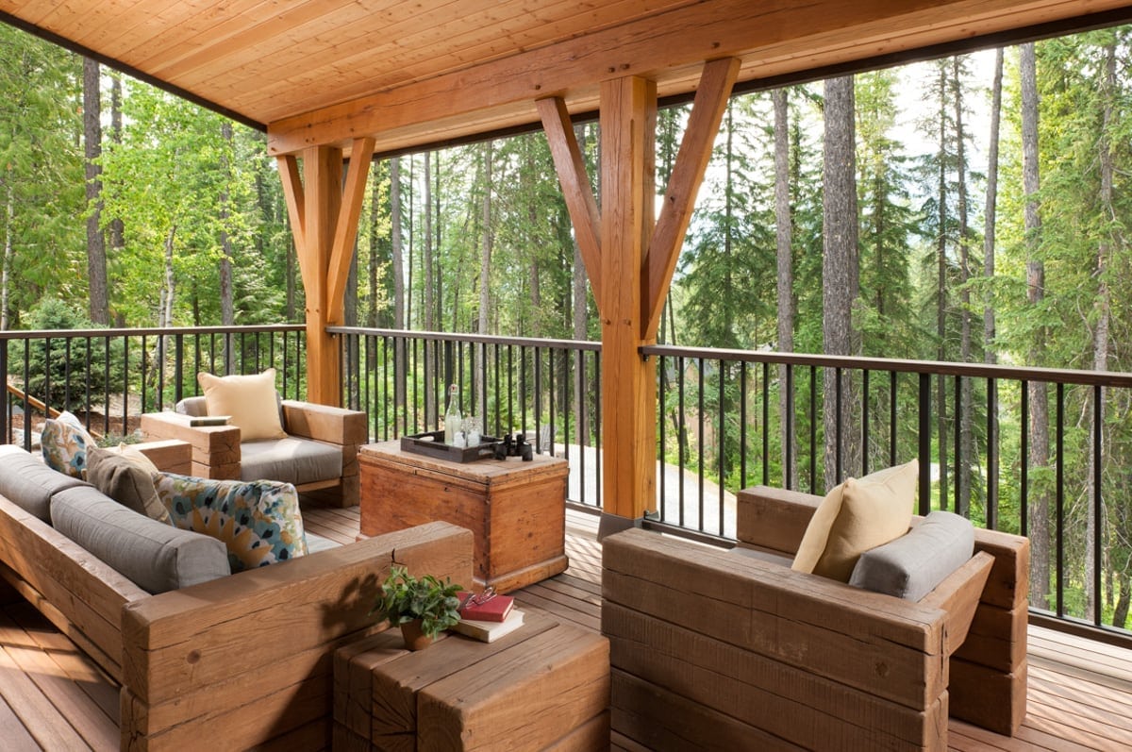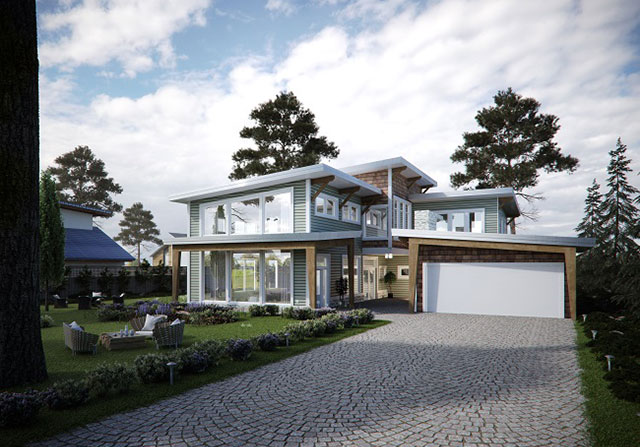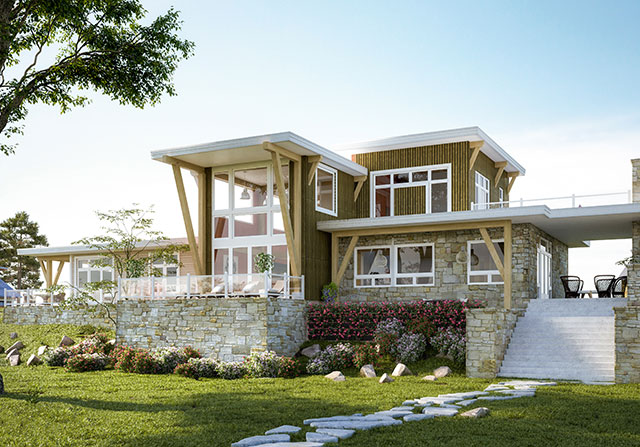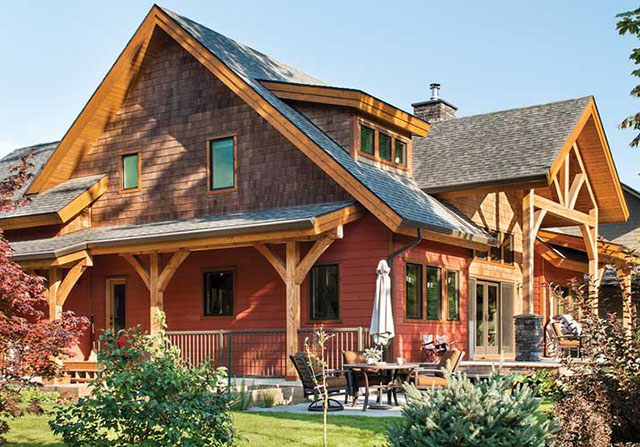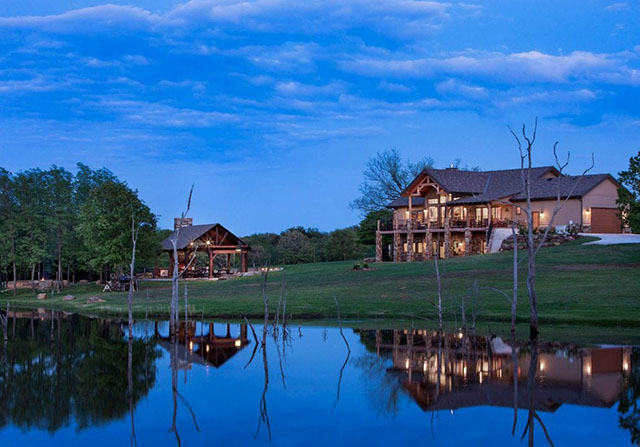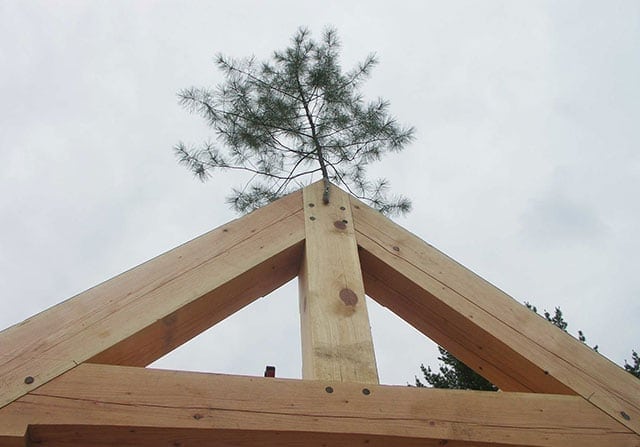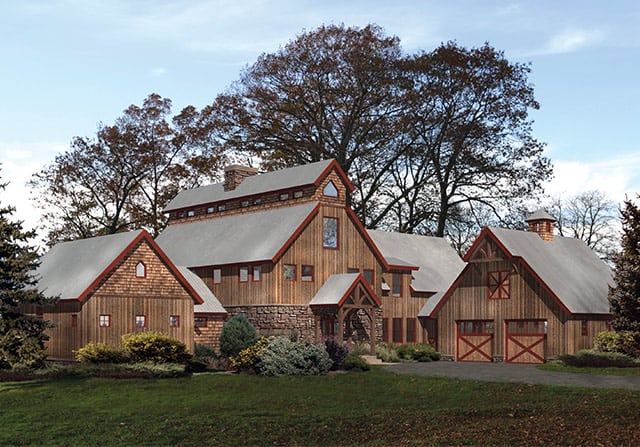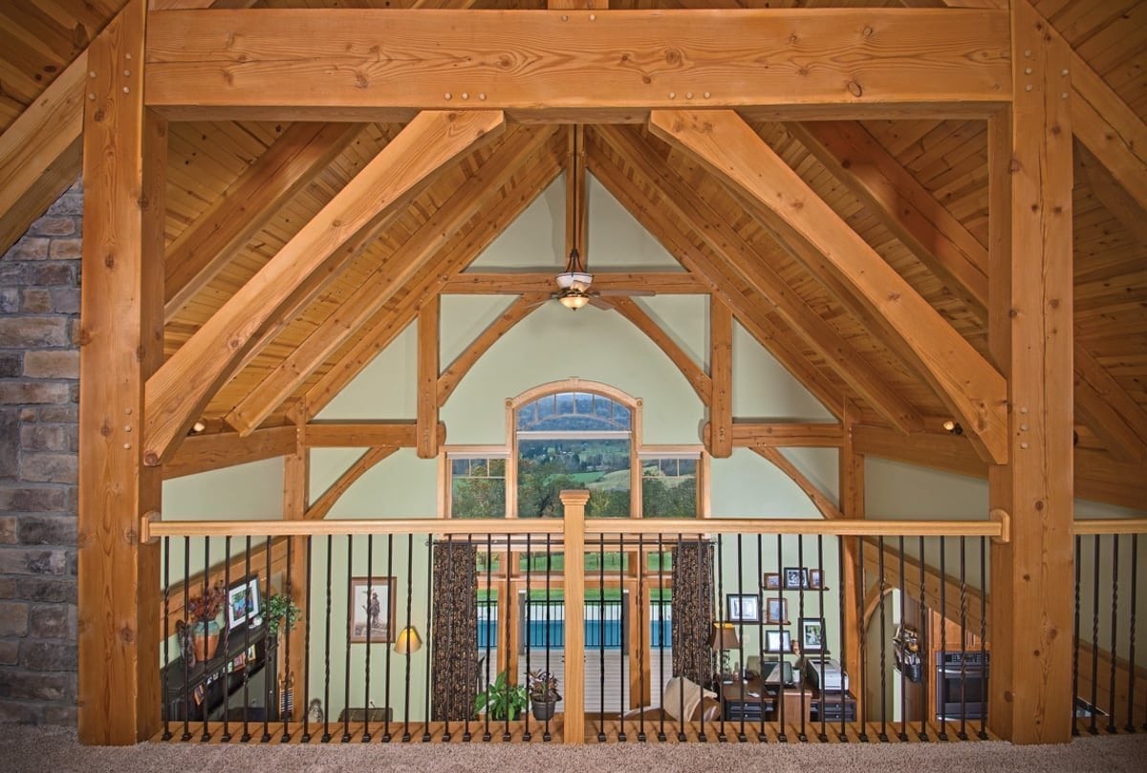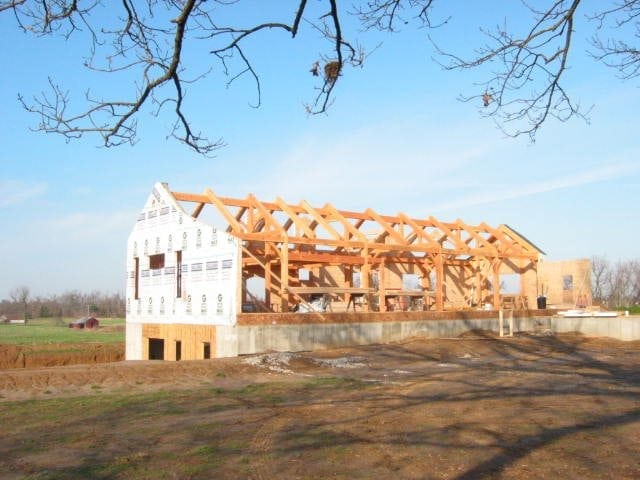Selecting Your Architectural Style Part Three
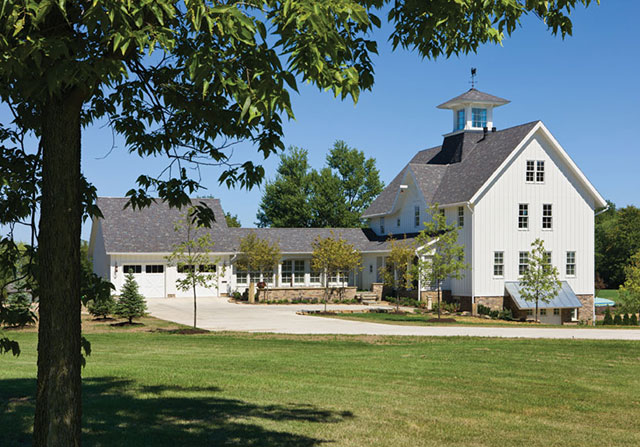
This third article completes Riverbend’s series about selecting an architectural style for your timber frame home. With six architectural styles to consider, selecting one that pleases your eye and incorporates your lifestyle, may first appear daunting. After 40 years of designing and building timber frame custom homes, we know that choosing a home design style […]



