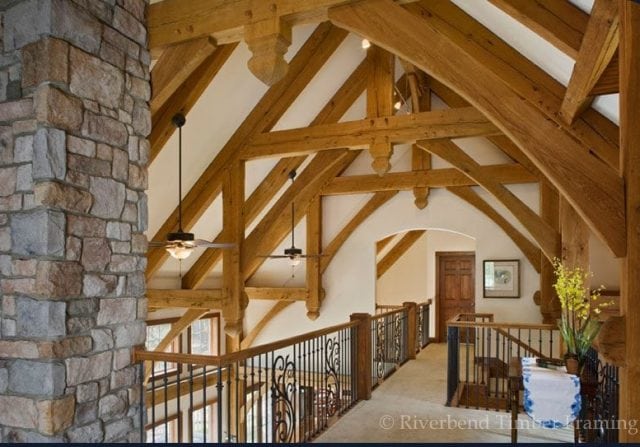
Blending Timber Structure and Design

You know you want the natural beauty of traditional timber framing flowing within your future home. You’ve even found some floor plan concepts you’ll use to inspire your project’s layout. But, have you considered the framing itself? What do you want your truss and bent systems to look like and how will you interpret that look to your designer? A few tips and visual examples will help you accurately express and incorporate your vision of the timber frame structure with that of your complete design.
Defining Your Timber Structure
Before you can explain your ideal timber structure, having a basic understanding of its composition is helpful. One example? Trusses. Trusses are components of your interior frame that are comprised of several pieces of timber fitting into a unit. It is the truss that spans the length of your roof and supports it. Another example is a bent. A bent consists of the truss and the continuation of a truss system from the ceiling to the floor.
Relation of Layout to Bent Structure
Your home’s layout defines how you will live within in the space. Your timber framing, however, represents the look and feel of your completed home. For example, you may have already explored floor plan concepts and found layouts similar to what you want for your home. Now, there’s an important next step. You work with our designers because they help you visualize a timber structure that works with your layout.
Using Images to Choose a Timber Style
Images can be the best way to accurately voice what you want in a truss and bent system. Here are three examples of homes built, each inspired by our Tuscany concept. Yet all three show a homeowner’s unique interpretation of the timber system.
Do you envision an accented, traditional truss system like the one seen on the left? Or are you looking for a more modern and subtle truss design, with fewer timbers, like what’s seen in the middle? Perhaps you desire an era-inspired look like the Victorian, cathedral-style truss on the right. We design homes based on your style. So, gather plenty of pictures, review multiple designs, and even start sketching your own ideas. We create what you envision.
Budget Affects
The look and feel of your timber structure is certainly important in your project, but for most, cost is also a factor. The more cuts and amount of timber you use, as well as the complexity and intricacy of the design, will impact turnkey costs. There are a lot of ways your designer can configure the timber frame in order to achieve both your aesthetic and budgetary goals.
With all of the design opportunities available for timber frame homes today, you can easily work with your designer and create your home’s ideal timber frame structure.
Need More Information?
Whether you’re looking for more information or would simply like to learn more about us and our services, don’t hesitate to contact us. Please follow the link below to access our online form or call us at 888.486.2363 in the US or 888.999.4744 in Canada. We look forward to hearing from you.
Order Riverbend Brochure Contact Us



