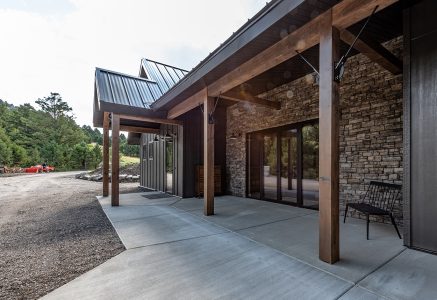
Timbercrest Residence
Timbercrest Residence
Drawing inspiration from classic caribbean style architecture, this modern contemporary farmhouse features a breezy, open air floor plan with central main living spaces, and bedroom wings on either side of the home – cleverly designed to maximize both privacy and stunning views. Dual accordion doorways mirror each other on either side of the living space, allowing the entire home to open up on sunny summer days, or to take in the surrounding snow through the walls of glass during the colder season, while offering spectacular front to back views and an airy atmosphere year-round. The great room features warm timber trusses, and a fireplace that anchors the entire living space. A picture-perfect dining table takes center stage in the main living area, and draws you over to the luxurious extra-large kitchen, a space that is a dream come true for entertaining and hosting.
array(4) {
["post_type"]=>
string(7) "gallery"
["posts_per_page"]=>
string(2) "-1"
["meta_query"]=>
array(3) {
["relation"]=>
string(2) "OR"
[0]=>
array(3) {
["key"]=>
string(17) "hide_from_gallery"
["compare"]=>
string(10) "NOT EXISTS"
["value"]=>
int(1)
}
[1]=>
array(3) {
["key"]=>
string(17) "hide_from_gallery"
["compare"]=>
string(2) "!="
["value"]=>
int(1)
}
}
["tax_query"]=>
array(1) {
[0]=>
array(3) {
["taxonomy"]=>
string(20) "residence_categories"
["field"]=>
string(4) "name"
["terms"]=>
string(21) "Timbercrest Residence"
}
}
}
More About This Home
- Extra large kitchen with walk-in pantry, extensive counter space and a large island
- Fresh, open, airy design is an entertainers dream
- Plenty of storage, including multiple built in benches with hooks and cubbies
- Spacious primary suite with his-and-her closets, luxurious ensuite and impeccable details
| Location: | Montana |
|---|---|
| Photos by: | Montana Outdoor Imagery |
| Floor Plan | Augusta |
Need More Information?
Whether you’re looking for more information or would simply like to learn more about us and our services, don’t hesitate to contact us. Please follow the link below to access our online form or call us at 888.486.2363 in the US or 888.999.4744 in Canada. We look forward to hearing from you.
Order Riverbend Brochure Contact Us












