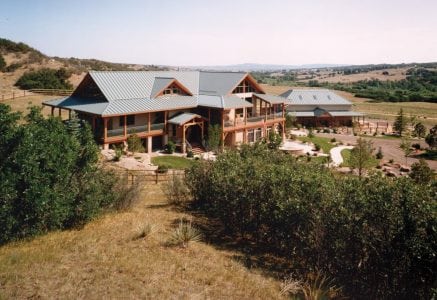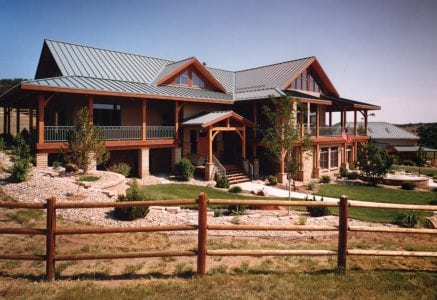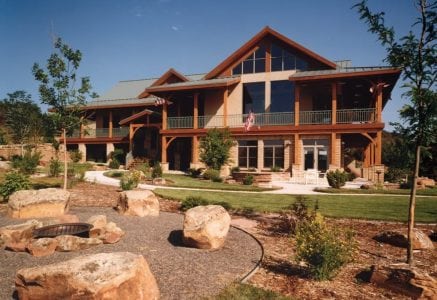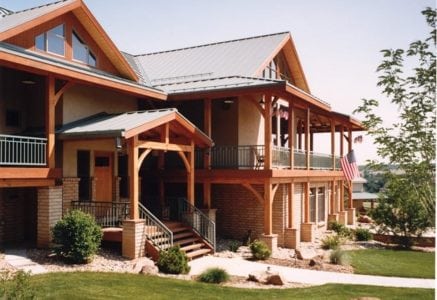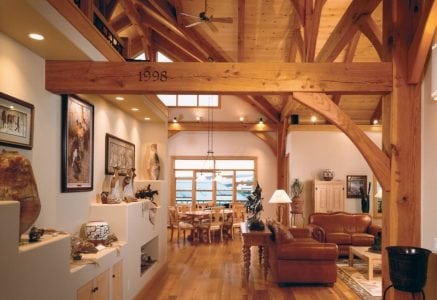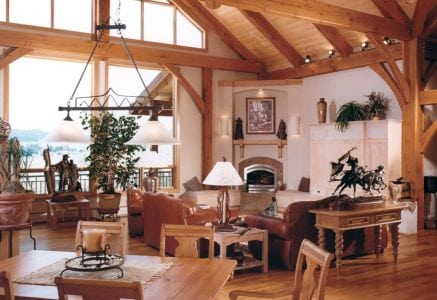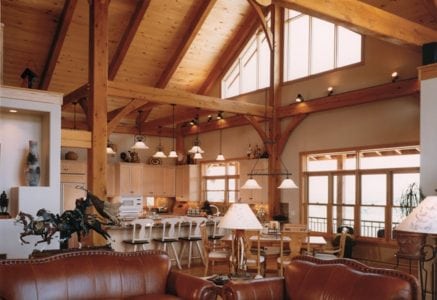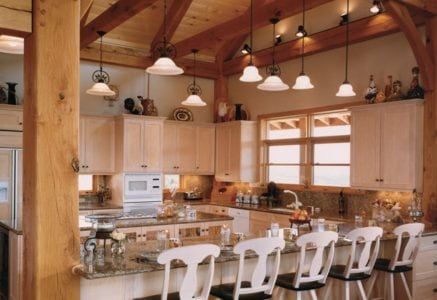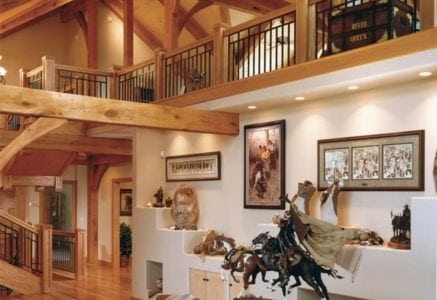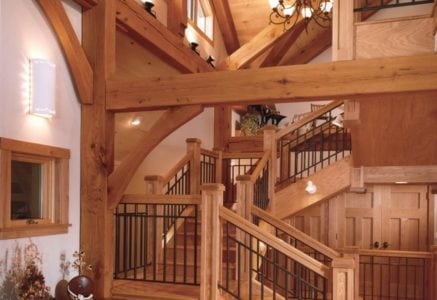
Sedalia Residence
Sedalia, Colorado Residence
This ranch on the plains mixes ranch-style architecture with traditional timber framing to fit in perfectly with the Colorado landscape. The extended second-floor balcony wraps around the home making it the ideal place for the owners to overlook their cattle operation.
array(4) {
["post_type"]=>
string(7) "gallery"
["posts_per_page"]=>
string(2) "-1"
["meta_query"]=>
array(3) {
["relation"]=>
string(2) "OR"
[0]=>
array(3) {
["key"]=>
string(17) "hide_from_gallery"
["compare"]=>
string(10) "NOT EXISTS"
["value"]=>
int(1)
}
[1]=>
array(3) {
["key"]=>
string(17) "hide_from_gallery"
["compare"]=>
string(2) "!="
["value"]=>
int(1)
}
}
["tax_query"]=>
array(1) {
[0]=>
array(3) {
["taxonomy"]=>
string(20) "residence_categories"
["field"]=>
string(4) "name"
["terms"]=>
string(17) "Sedalia Residence"
}
}
}
More About This Home
Honey-stained timber framing blends well with the Western art found throughout the living area. The light, natural wood tones mix with dark iron to create an appealing contrast within the space, especially within the open staircase. The strength and craftsmanship of the timber framing are a direct reflection of the hardwork and heritage found on the modern day ranch.
| Location: | Colorado |
|---|---|
| Design by: | Judd Dickey Architect |
| Photos by: | Roger Wade Studio |
Need More Information?
Whether you’re looking for more information or would simply like to learn more about us and our services, don’t hesitate to contact us. Please follow the link below to access our online form or call us at 888.486.2363 in the US or 888.999.4744 in Canada. We look forward to hearing from you.
Order Riverbend Brochure Contact Us

