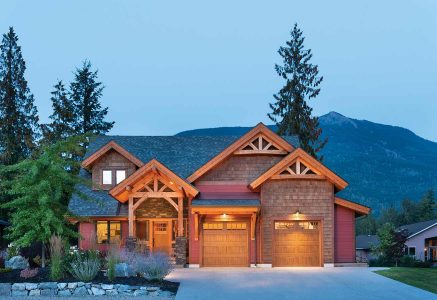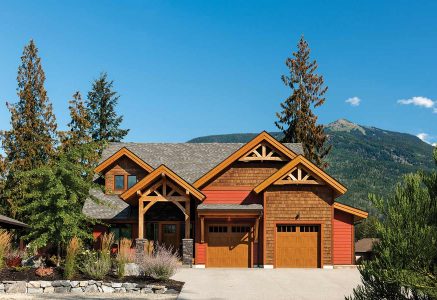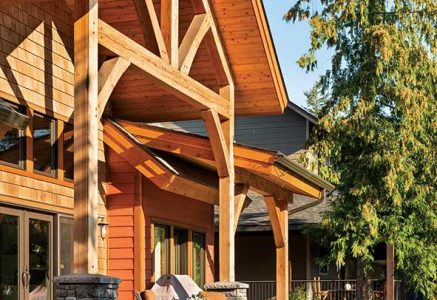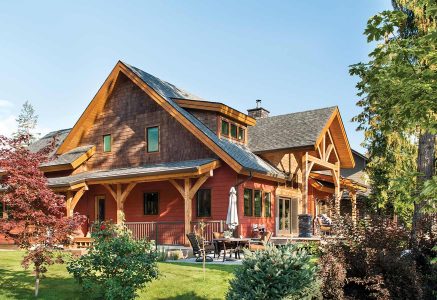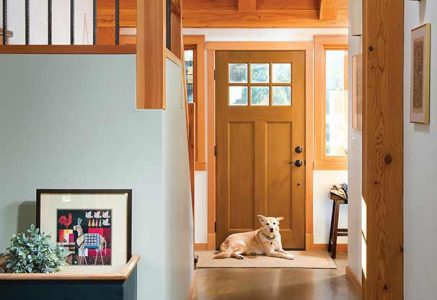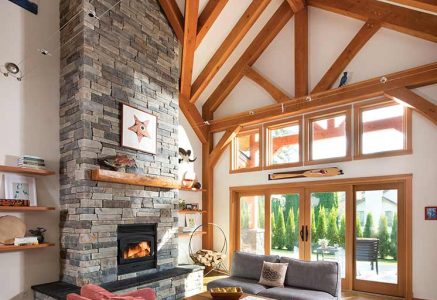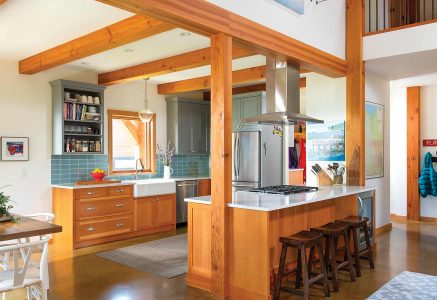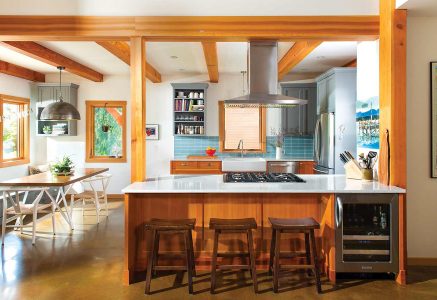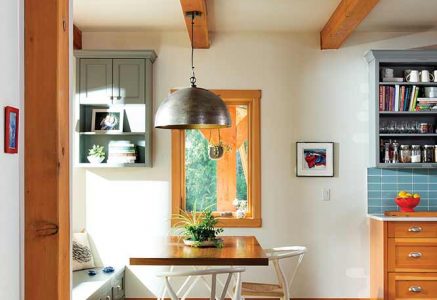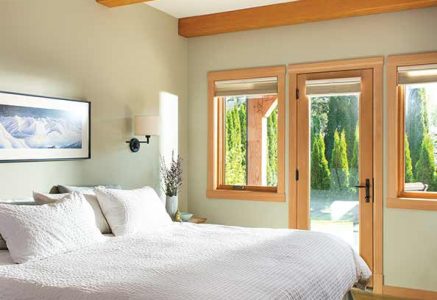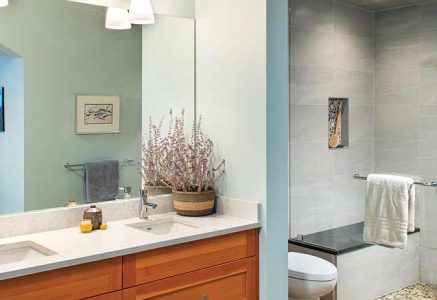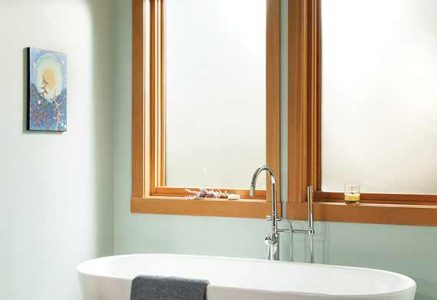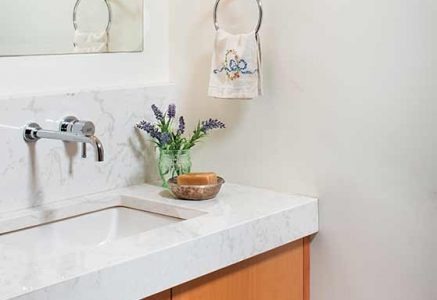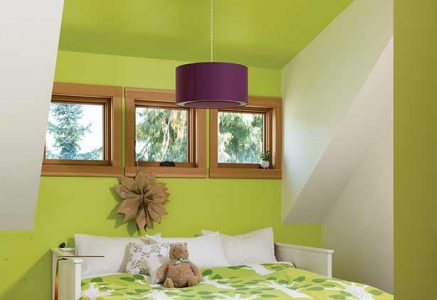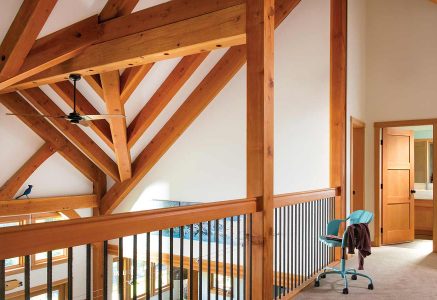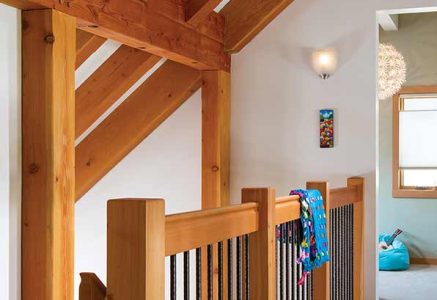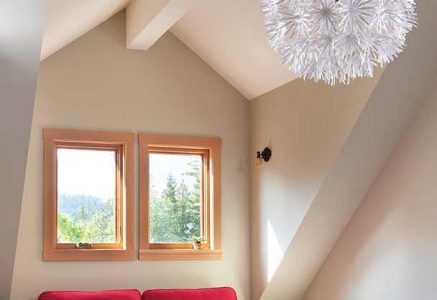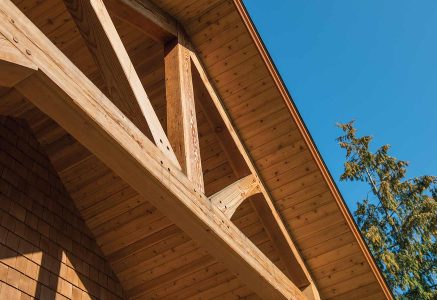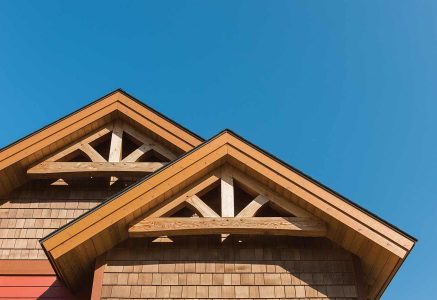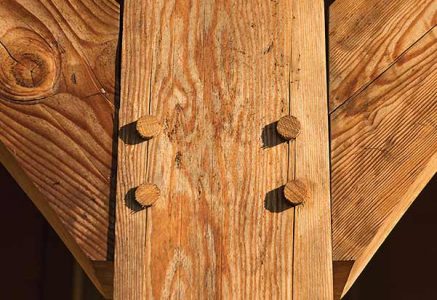
Revelstoke Residence
Revelstoke, British Columbia Timber Home
This ultimate family home is located in a quiet neighborhood near historic Revelstoke Resort. Open and bright, with beautiful timber framing throughout, the spaces are designed to provide the room they need while remaining comfy and cozy. Amazing mountain views entice the family to partake in the myriad of outdoor activities for which Revelstoke is known; with their timber home providing the perfect anchor for them to return and recuperate.
array(4) {
["post_type"]=>
string(7) "gallery"
["posts_per_page"]=>
string(2) "-1"
["meta_query"]=>
array(3) {
["relation"]=>
string(2) "OR"
[0]=>
array(3) {
["key"]=>
string(17) "hide_from_gallery"
["compare"]=>
string(10) "NOT EXISTS"
["value"]=>
int(1)
}
[1]=>
array(3) {
["key"]=>
string(17) "hide_from_gallery"
["compare"]=>
string(2) "!="
["value"]=>
int(1)
}
}
["tax_query"]=>
array(1) {
[0]=>
array(3) {
["taxonomy"]=>
string(20) "residence_categories"
["field"]=>
string(4) "name"
["terms"]=>
string(20) "Revelstoke Residence"
}
}
}
More About This Home
Not all mountain homes are located in remote places. This timber home is a good example of how a mountain style design can blend in with a rustic neighborhood. With less room available for outdoor space, the outdoor living area was wrapped around the home and broken into distinct areas. An extended shed roof over the master suite portion of the deck helps create it sown space while providing additional shade from the morning sun.
| Location: | British Columbia |
|---|---|
| Awards: |
2019 BALA Gold Award for International Housing Presented by the National Association of Home Builders NAHB |
| Featured in: | Log Cabin Homes, January 2020 |
| Design by: | Maynard Raap Architect |
| Photos by: | Longviews Studios, Inc. |
| Floor Plan | Mountain View |
Need More Information?
Whether you’re looking for more information or would simply like to learn more about us and our services, don’t hesitate to contact us. Please follow the link below to access our online form or call us at 888.486.2363 in the US or 888.999.4744 in Canada. We look forward to hearing from you.
Order Riverbend Brochure Contact Us

