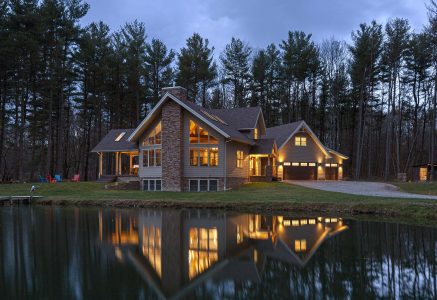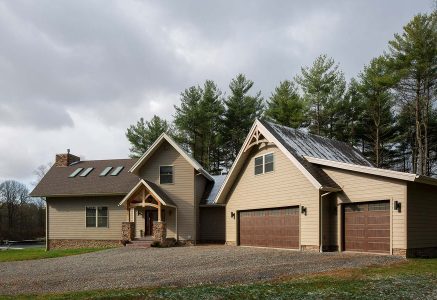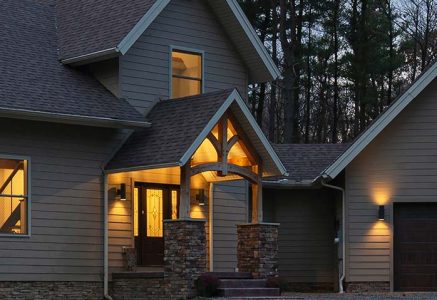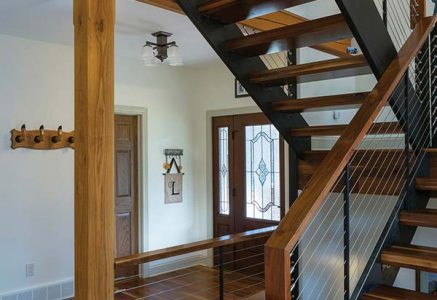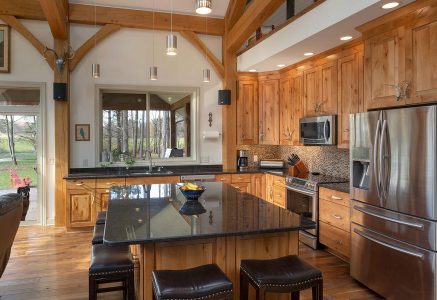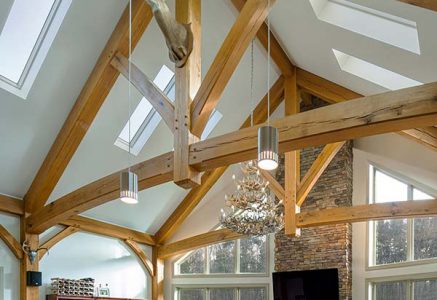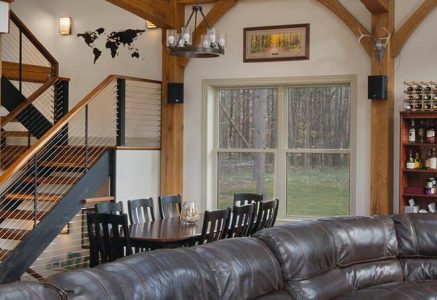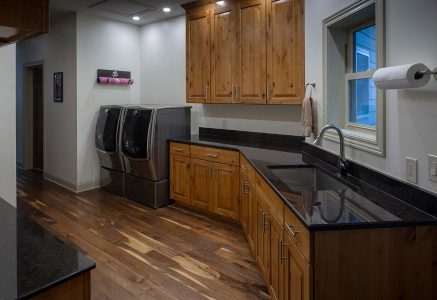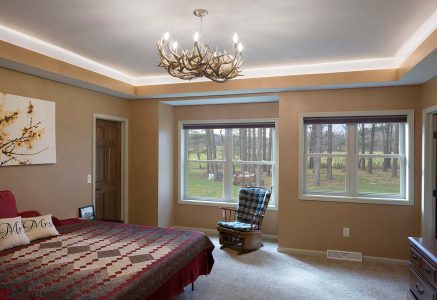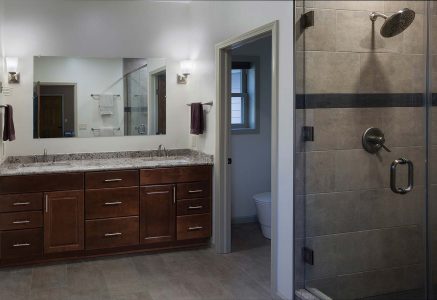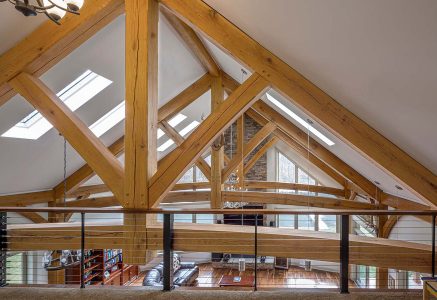
Crawford County Residence
Crawford County Residence
Located on the border of a Pennsylvania wildlife preserve, this family home is a sanctuary with direct access to nature. The beauty of the surrounding woodlands is echoed in the detailed timber framing within the home. The great room, with three matching trusses, is a large vaulted area that encompasses the kitchen, dining area, and living room. The master suite and mudroom finish out the main level, while a loft and two bedrooms, divided by a Jack and Jill bathroom, are found on the second floor. Extra spaces include an unfinished basement and an office over the garage.
array(4) {
["post_type"]=>
string(7) "gallery"
["posts_per_page"]=>
string(2) "-1"
["meta_query"]=>
array(3) {
["relation"]=>
string(2) "OR"
[0]=>
array(3) {
["key"]=>
string(17) "hide_from_gallery"
["compare"]=>
string(10) "NOT EXISTS"
["value"]=>
int(1)
}
[1]=>
array(3) {
["key"]=>
string(17) "hide_from_gallery"
["compare"]=>
string(2) "!="
["value"]=>
int(1)
}
}
["tax_query"]=>
array(1) {
[0]=>
array(3) {
["taxonomy"]=>
string(20) "residence_categories"
["field"]=>
string(4) "name"
["terms"]=>
string(25) "Crawford County Residence"
}
}
}
More About This Home
Need a little extra space or a more secluded area in your home? Consider adding a room above your garage, like this Pennsylvania family. Adding square footage above your garage can be less expensive than expanding your home’s primary footprint. The extra square footage is great for granny flats, theaters, offices, or crafting studios.
| Location: | Pennsylvania |
|---|---|
| Awards: |
2021 Timber Frame Home of Distinction NAHB Building Systems Councils |
| Design by: | Riverbend Timber Framing |
| Photos by: | Scott Pease Photography |
| Floor Plan | Mayson |
Need More Information?
Whether you’re looking for more information or would simply like to learn more about us and our services, don’t hesitate to contact us. Please follow the link below to access our online form or call us at 888.486.2363 in the US or 888.999.4744 in Canada. We look forward to hearing from you.
Order Riverbend Brochure Contact Us

