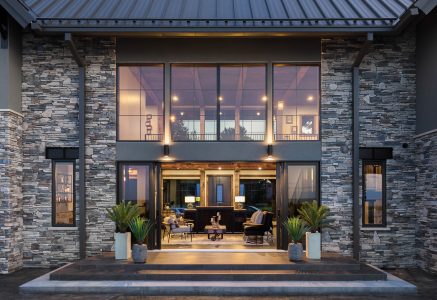
Cedar Point Residence
Cedar Point Residence
Set on a stunning waterfront property, this impeccably designed home takes full advantage of luxurious views. Showcasing soaring windows and cathedral ceilings, walls of glass create a luminous, breezy atmosphere, bathing the home in natural light. The clever mixing of timbers and metals throughout the home creates a sophisticated experience perfect for entertaining, with eye-catching details at every turn. Additional features include a custom steel staircase, second story bridge, full bar, two-story party room, and in-ground pool overlooking the water views.
array(4) {
["post_type"]=>
string(7) "gallery"
["posts_per_page"]=>
string(2) "-1"
["meta_query"]=>
array(3) {
["relation"]=>
string(2) "OR"
[0]=>
array(3) {
["key"]=>
string(17) "hide_from_gallery"
["compare"]=>
string(10) "NOT EXISTS"
["value"]=>
int(1)
}
[1]=>
array(3) {
["key"]=>
string(17) "hide_from_gallery"
["compare"]=>
string(2) "!="
["value"]=>
int(1)
}
}
["tax_query"]=>
array(1) {
[0]=>
array(3) {
["taxonomy"]=>
string(20) "residence_categories"
["field"]=>
string(4) "name"
["terms"]=>
string(21) "Cedar Point Residence"
}
}
}
More About This Home
Designed for today’s living, the artisanal timber details of this home forms a balanced relationship between the earth and the structure. Warm timbers with impeccable details create a joyous space for building traditions, watching the next generation grow, and enjoying a timeless home where memories will be made for centuries to come.
| Location: | Ohio |
|---|---|
| Photos by: | Brett Mountain Photography |
| Floor Plan | Custom Design |
Need More Information?
Whether you’re looking for more information or would simply like to learn more about us and our services, don’t hesitate to contact us. Please follow the link below to access our online form or call us at 888.486.2363 in the US or 888.999.4744 in Canada. We look forward to hearing from you.
Order Riverbend Brochure Contact Us









