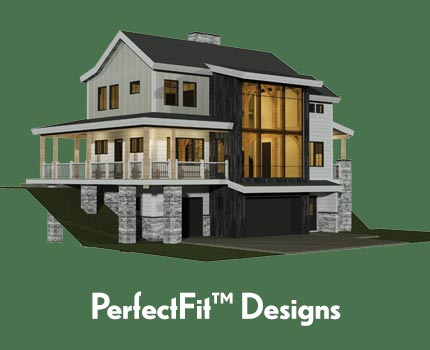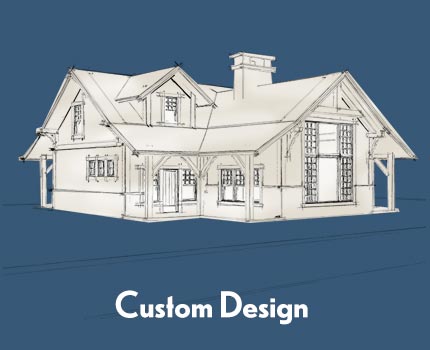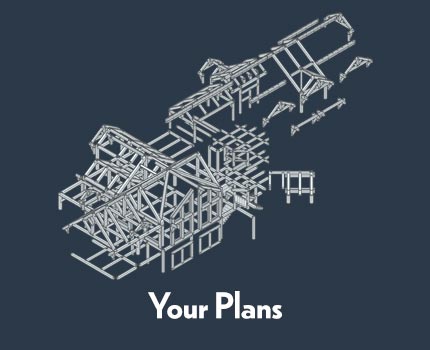
Our Processes
Riverbend offers three paths for achieving your ideal timber home. Select from one of our PerfectFit™ designs, use our floor plans and photos as inspiration for a Custom Design or bring us Your Own Plans. No matter which path you choose, Riverbend will bring your vision to life.
PerfectFit™ Ready-to-Build Designs
Floor Plans:
- Select one of our new ready-to-build plans – marked as PerfectFit™. These plans were designed for their livability within smaller spaces, and for their speed of construction.
Ready-to-Build:
- PerfectFit™ plans are pre-designed yet incorporate the flexibility to modify elements of the layout that do not affect the existing footprint.
Advantages:
- Get the best price for your timber home by choosing a PerfectFit™ Ready-to-Build design and make minimal changes.
- Skip the conceptual design phase and move directly into preconstruction, saving weeks on your overall timeline.
- Start your home’s construction more quickly.
Custom Design
Floor Plans:
- Start from scratch based on photos and multiple floor plan ideas.
- Select one or more of any of our floor plans as the starting point for your custom design.
Custom Design Process:
- Work one-on-one with your Riverbend designer to create a one-of-a-kind home that meets your exact specifications and fits within your designated budget.
Advantages:
- Complete architectural design of your custom home is an amazing value.
- Custom designed to meet your exact needs and architectural preferences while creating a unique, one-of-a-kind home.
- Designed from day one to match your total building budget.
Bring Us Your Plans
Floor Plans:
- Provide us with your existing plans. Your plans may have timber frame specified or none at all.
Design Process:
- If your plan does not have timbers yet, we will use the overall architectural style of your plan and your preferences to design a timber frame structure to match your original floor plan.
Advantages:
- Get our expertise to design the ideal timber frame structure for your chosen floor plan.
- Value-Add Structural Engineering.
For Architects
If you are an architect who has a client interested in building a timber home, please contact us to learn how we can work together to create a signature home. To learn more, visit our Builders & Architects page.
A Team Approach
There are many stages during your timber frame home project, and each phase requires unique expertise. Riverbend uses a team approach to maintain a high level of service throughout your project. You’ll have direct access to each member of your team, which includes:
Your Client Representative
The in-house client representative is your first point of contact and advocate through the entire process.
Your Architectural Designer
The designer is responsible for the creation of your conceptual plan and construction drawings.
Your Project Manager
The project manager manages your timeline, coordinates with you and your builder during construction, and helps you select windows, doors, and other materials at Riverbend’s preferred pricing.
Need More Information?
Whether you’re looking for more information or would simply like to learn more about us and our services, don’t hesitate to contact us. Please follow the link below to access our online form or call us at 888.486.2363 in the US or 888.999.4744 in Canada. We look forward to hearing from you.
Order Riverbend Brochure Contact Us



