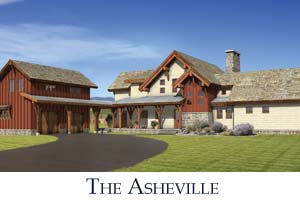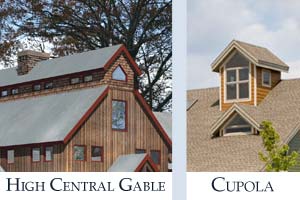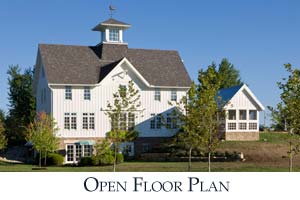
Search our Site...
What Will Your Timber Home Look Like? – Part III
| This month marks the third installment in our 4-part series examining what your timber home could look like. Blending elements of traditional timber framing – like an open layout, with the agricultural look and feel of classic working barns, the Barn Style is one of historic and architectural distinction. Below you will find some characteristics of the Barn Style that may influence your design process. | |||||
|
|||||
What’s Next For You?
|
|||||
Need More Information?
Whether you’re looking for more information or would simply like to learn more about us and our services, don’t hesitate to contact us. Please follow the link below to access our online form or call us at 888.486.2363 in the US or 888.999.4744 in Canada. We look forward to hearing from you.
Order Riverbend Brochure Contact Us



