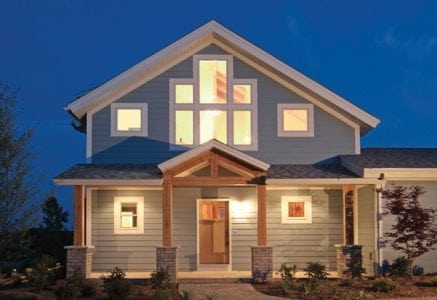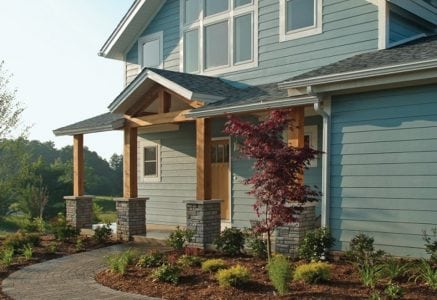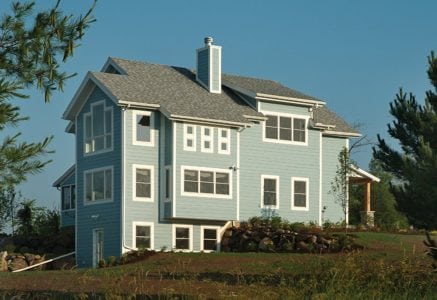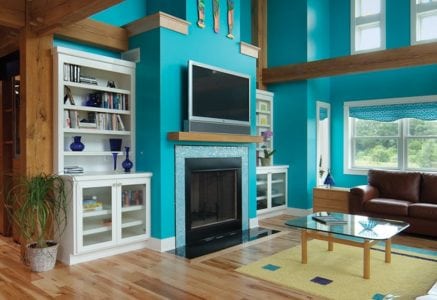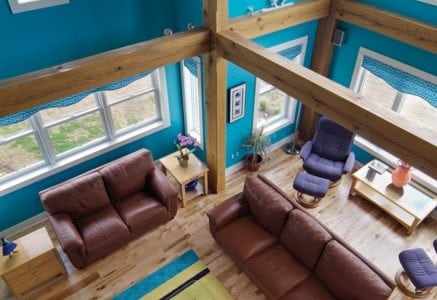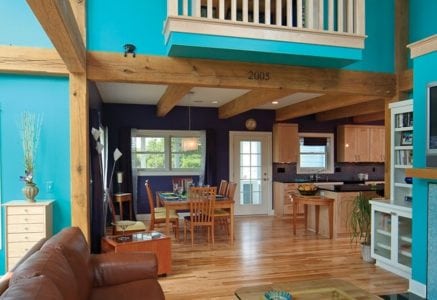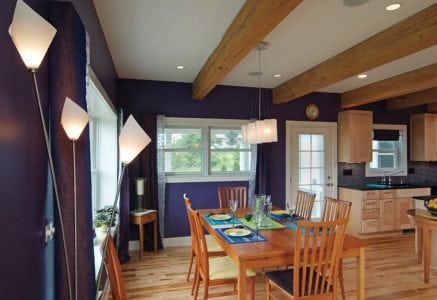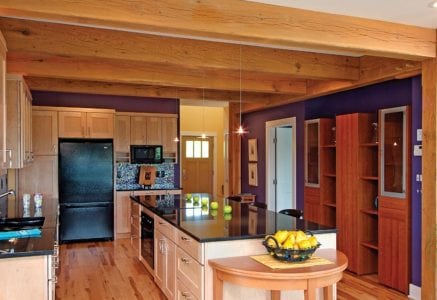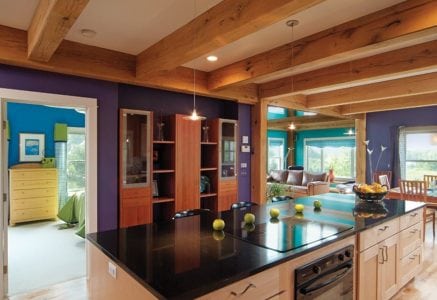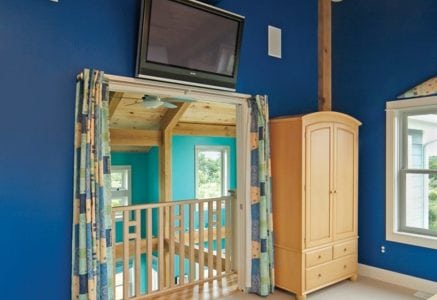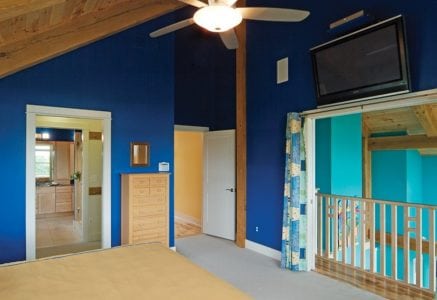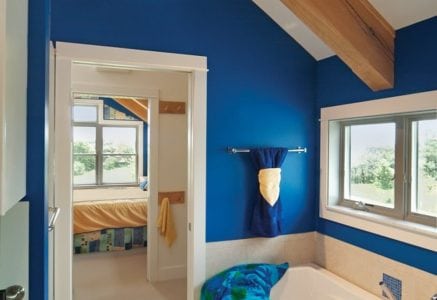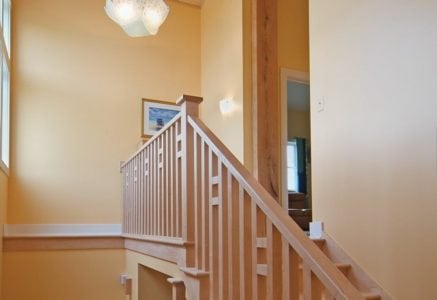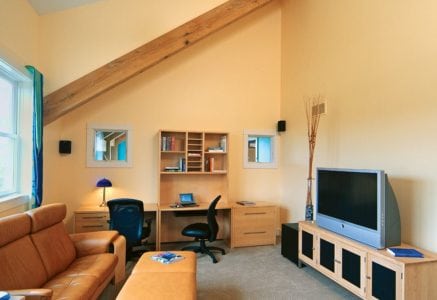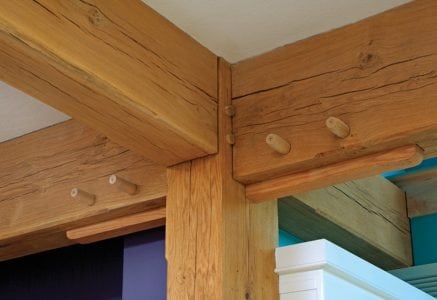
Washtenaw Residence
Washtenaw, Michigan Residence
This two-story home near Ann Arbor is a contemporary timber home filled with natural light and color. A variety of window shapes were used throughout the home for architectural interest and to control the intensity of the light. Timber framing adds another layer of warmth and gives the modern home an organic interior amongst brightly colored walls. The mixture of vibrant interior colors and soft wood tones is carried throughout the great room and into the kitchen where timber frame beams overhead support the second level.
array(4) {
["post_type"]=>
string(7) "gallery"
["posts_per_page"]=>
string(2) "-1"
["meta_query"]=>
array(3) {
["relation"]=>
string(2) "OR"
[0]=>
array(3) {
["key"]=>
string(17) "hide_from_gallery"
["compare"]=>
string(10) "NOT EXISTS"
["value"]=>
int(1)
}
[1]=>
array(3) {
["key"]=>
string(17) "hide_from_gallery"
["compare"]=>
string(2) "!="
["value"]=>
int(1)
}
}
["tax_query"]=>
array(1) {
[0]=>
array(3) {
["taxonomy"]=>
string(20) "residence_categories"
["field"]=>
string(4) "name"
["terms"]=>
string(19) "Washtenaw Residence"
}
}
}
More About This Home
Rated 58 on RESNET’s Home Energy Rating System (HERS), the home is 42% more energy efficient than an average new home. A prominent factor in the success of this project was the Riverbend Building System which includes structural insulated panels (SIPs) and insulated concrete forms (ICFs). The owner also choose Low-E windows and incorporated geothermal in the HVAC system.
| Location: | Michigan |
|---|---|
| Energy Rating: | HERS® score of 58 |
| Featured in: | Elegant Wood Homes Summer 2014 |
| Design by: | Archetype INC. |
| Photos by: | Stephen Graham Photography |
Need More Information?
Whether you’re looking for more information or would simply like to learn more about us and our services, don’t hesitate to contact us. Please follow the link below to access our online form or call us at 888.486.2363 in the US or 888.999.4744 in Canada. We look forward to hearing from you.
Order Riverbend Brochure Contact Us

