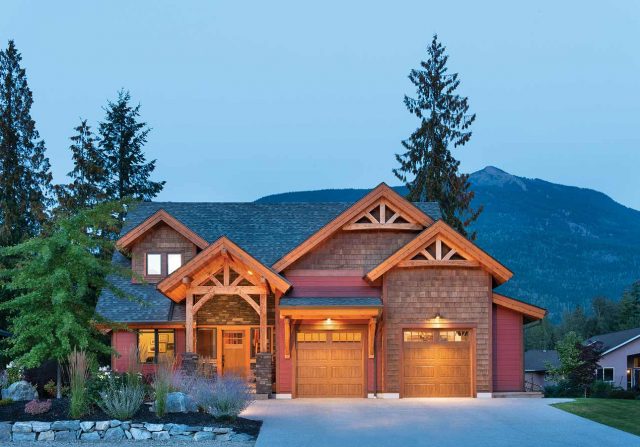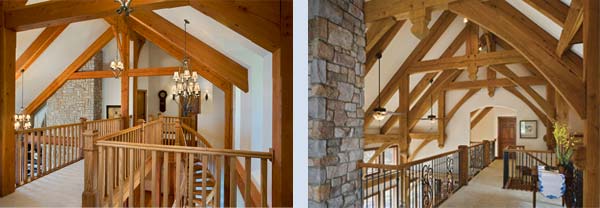
Why Not Make It Custom?

Making the decision about designing and building a timber frame dream home? Now is the perfect time. This summer, view floor plan concepts, learn your design preferences, and begin planning your future custom home. We are highlighting Riverbend floor plan ideas to inspire you to make it custom. Because we launch new design concepts on a regular basis, we are frequently asked similar questions. These questions vary from, “Why don’t you show bigger [or smaller] floor plans?” to, “Why don’t you show more homes with basements?” We know we have a unique approach to design, and hope this article answers some of those questions.
Customizing Square Footage
Riverbend design concepts range from the Fraser’s perfectly charming 1,442-square-feet to the nearly 4,400-square-feet of the magnificent Summerhill. This breadth of timber frame design concepts provides you an idea of the square footage to expect in your home. And, whether you want to make it custom to 1,000 or 6,000 square feet, square footage never limits your modifications.
For example, perhaps you selected a smaller floor plan, but want your master suite increased to include a sitting area. Our design team can easily modify your design to incorporate this change. Conversely, maybe the size of the large square footage design you fell in love with, needs a bit less space. Riverbend designers work with you to remove an unneeded guest bedroom on your second level.
Customize Style and Design

The talented Riverbend design team has created a variety of floor plan concepts from Traditional, Mountain, and Barn style homes to Craftsman and The Moderns™. However, it is not uncommon for a client to want a floor plan concept from one style, (for the interior for example), but desire a completely different architectural style for the home’s exterior. A large part of our commitment to you is to not only create a floor plan concept perfectly modified to meet your needs, but to also ensure that your layout and style preferences beautifully blend.
At the end of the day, our goal is to show you a broad variety of styles, sizes, and layouts that will excite and inspire you to create your own unique timber home. We create one-of-a-kind designs. Thus, our clients don’t have to choose a plan to build; instead, they are inspired by our concepts and work directly with a Riverbend designer, ultimately creating a timber frame home unique to them.
Our love for producing one-of-a-kind, custom designs has us frequently adding new design concepts for your enjoyment. Consider following us on Instagram or Facebook.
Need More Information?
Whether you’re looking for more information or would simply like to learn more about us and our services, don’t hesitate to contact us. Please follow the link below to access our online form or call us at 888.486.2363 in the US or 888.999.4744 in Canada. We look forward to hearing from you.
Order Riverbend Brochure Contact Us
