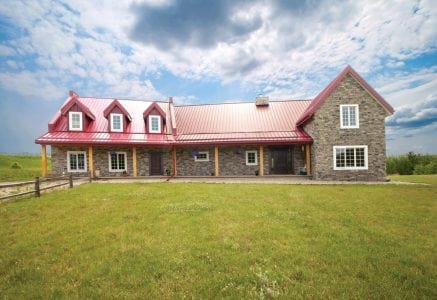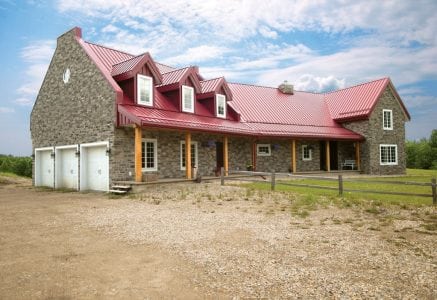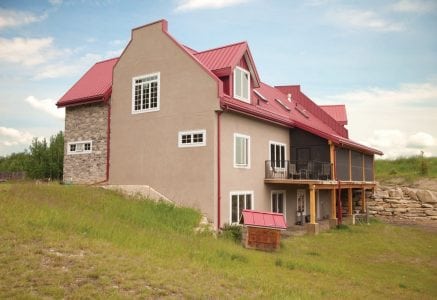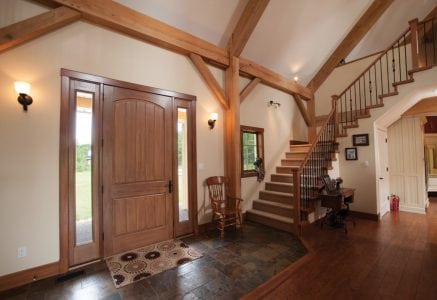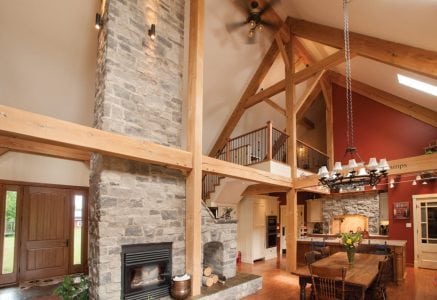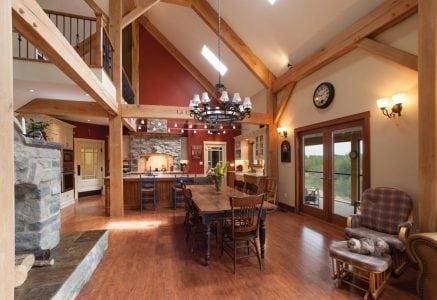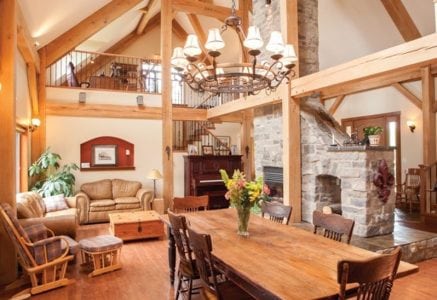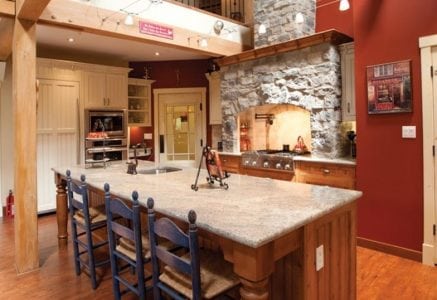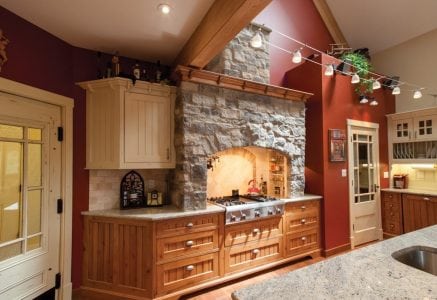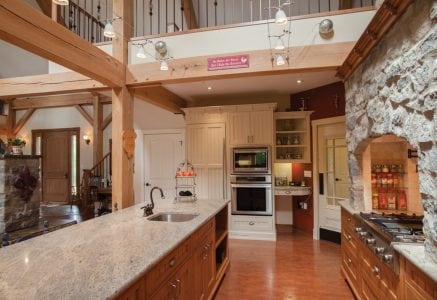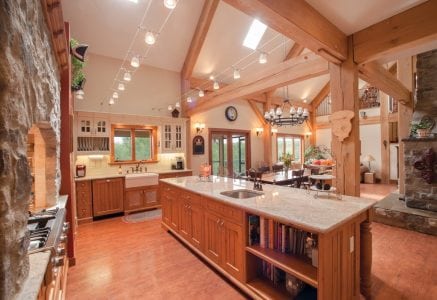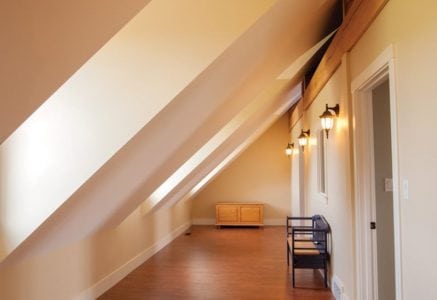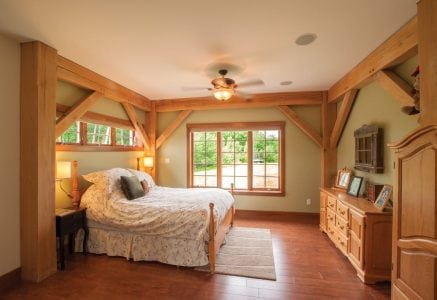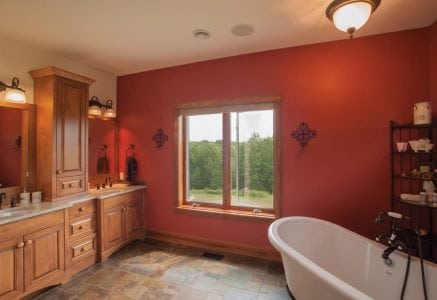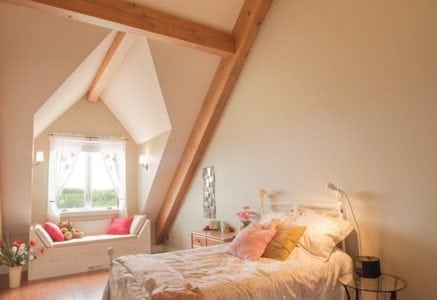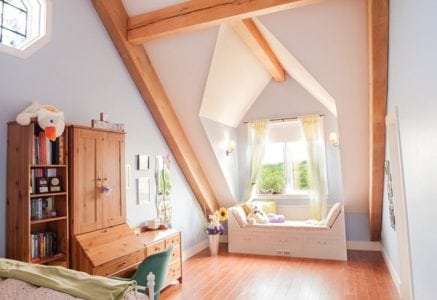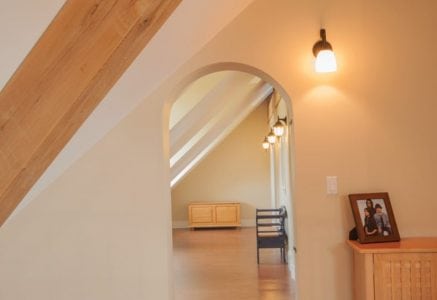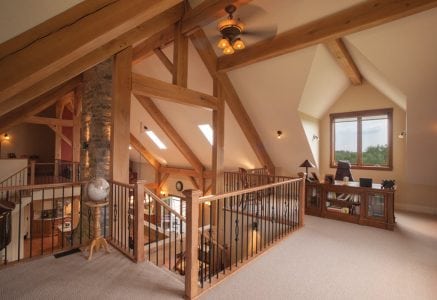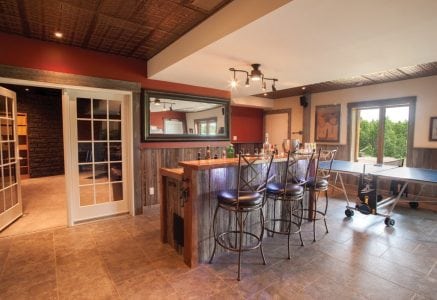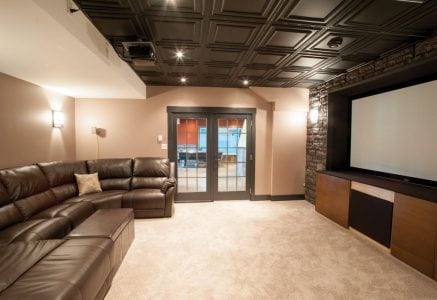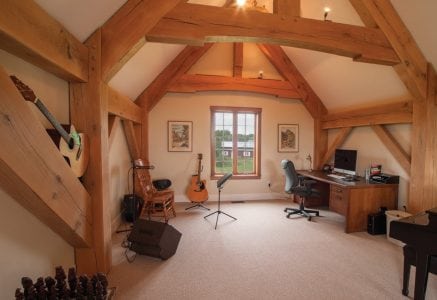
Calgary Residence
Calgary, Alberta Residence
This Calgary residence combines its owners’ desire for a home that resembles traditional farmhomes of Quebec with their need for energy efficiency. Simple rooflines and dormer windows create the silhouette of a farmhouse while colonial-style windows, stone, lantern light fixtures, and barn-style garage doors add to the home’s country ambiance.
Beautiful timber framing spans from the kitchen to the dining room and through the vaulted living room. The style of the timber framing accentuates the farmhouse look of the home.
array(4) {
["post_type"]=>
string(7) "gallery"
["posts_per_page"]=>
string(2) "-1"
["meta_query"]=>
array(3) {
["relation"]=>
string(2) "OR"
[0]=>
array(3) {
["key"]=>
string(17) "hide_from_gallery"
["compare"]=>
string(10) "NOT EXISTS"
["value"]=>
int(1)
}
[1]=>
array(3) {
["key"]=>
string(17) "hide_from_gallery"
["compare"]=>
string(2) "!="
["value"]=>
int(1)
}
}
["tax_query"]=>
array(1) {
[0]=>
array(3) {
["taxonomy"]=>
string(20) "residence_categories"
["field"]=>
string(4) "name"
["terms"]=>
string(17) "Calgary Residence"
}
}
}
More About This Home
The home has garnered an efficiency rating of 86 from EnerGuide, Canada’s national rating system, in large part due to the Riverbend Building System that includes structural insulated panels (SIPs) and insulated concrete forms (ICFs). For those unfamiliar with EnerGuide, a score of 90 indicates a home is net zero.
| Location: | Alberta |
|---|---|
| Energy Rating: | EnerGuide rating of 86 |
| Featured in: | Elegant Wood Homes Fall 2014 |
| Design by: | Riverbend Timber Framing |
| Photos by: | Niel Koven Photography |
| Floor Plan | Custom |
Need More Information?
Whether you’re looking for more information or would simply like to learn more about us and our services, don’t hesitate to contact us. Please follow the link below to access our online form or call us at 888.486.2363 in the US or 888.999.4744 in Canada. We look forward to hearing from you.
Order Riverbend Brochure Contact Us

