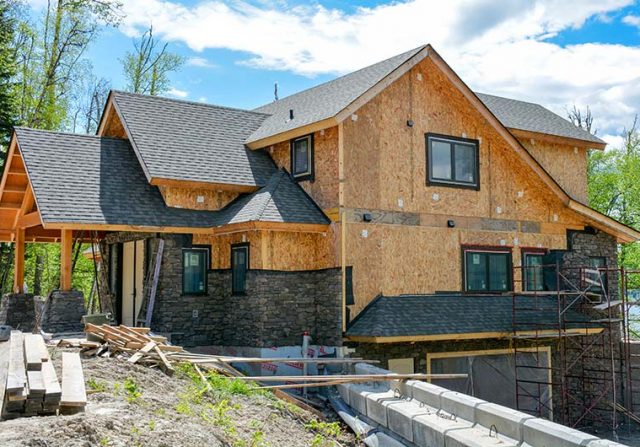
Riverbend Design Build
 For select clients, the Design Build solution from Riverbend is the total package when it comes to building your timber frame home. With our Design Build solution, you’re entrusting every aspect of your new home to the professional team at Riverbend, from design and fabrication of the timber frame and SIPs through completion of construction. This all-encompassing approach puts your building process in our reliable hands. Riverbend will function as the general contractor for the full construction of your home. We will hire and manage subcontractors while directing the entire process, ensuring that construction of the home meets our high standards every step of the way.
For select clients, the Design Build solution from Riverbend is the total package when it comes to building your timber frame home. With our Design Build solution, you’re entrusting every aspect of your new home to the professional team at Riverbend, from design and fabrication of the timber frame and SIPs through completion of construction. This all-encompassing approach puts your building process in our reliable hands. Riverbend will function as the general contractor for the full construction of your home. We will hire and manage subcontractors while directing the entire process, ensuring that construction of the home meets our high standards every step of the way.
In-Depth Home Cost Estimate
As with Riverbend’s BuilderSelectTM construction solution, your Riverbend project manager will create a detailed cost estimate to build your home. This estimate is based on the conceptual design that your Riverbend architectural designer creates for you along with your input on materials and finishes and our knowledge of industry costs. Your design and the home cost estimate are presented to you during the conceptual design process. The home cost estimate is updated once your home design is finalized. This document is then used as a benchmark for evaluating subcontractor bids after you have signed the design build contract.
Finding and Vetting Subcontractors, and Comparing Bids
Once you have executed the design build contract with Riverbend, your designer creates the engineered construction drawings. Your project manager then investigates and solicits bids from quality subcontractors based on the construction drawings. Upon receiving each subcontractor’s bid, we analyze and compare pricing and construction timeline. We then award the contract to the subcontractor that can deliver a quality product while maintaining your timeline. Our project managers conduct the bid process with transparency and integrity.
Design Build Highlights
Upon completion of your conceptual design and after the signing of your Design Build contract.
Your Riverbend Project Manager Will:
- Solicit bids from subcontractors utilizing the engineered construction drawings and full structural specifications that your Riverbend designer prepared.
- Receive bids from interested prospective subcontractors, analyze bids, comparing each bid to the others and the in-depth home cost estimate prepared in the conceptual design phase.
- Select subcontractors for each portion of your home’s construction.
- Oversee excavation and ICF foundation construction.
- Coordinate fabrication of timber frame and SIP envelope with construction of the foundation.
- Install of timber and SIP structural envelope.
- Oversee construction of rough framing, installation of windows and doors, mechanical systems, roofing, and exterior cladding.
- Work with you to select and install finish materials and appliances.
- Obtain Certificate of Occupancy and give you the keys to your new home.
Ready to Take The First Step?
Need More Information?
Whether you’re looking for more information or would simply like to learn more about us and our services, don’t hesitate to contact us. Please follow the link below to access our online form or call us at 888.486.2363 in the US or 888.999.4744 in Canada. We look forward to hearing from you.
Order Riverbend Brochure Contact Us
