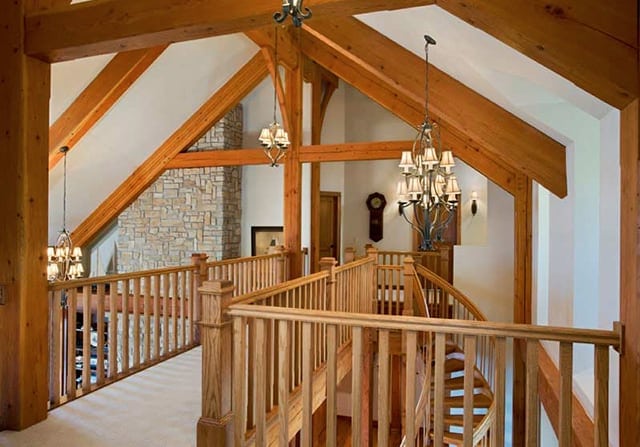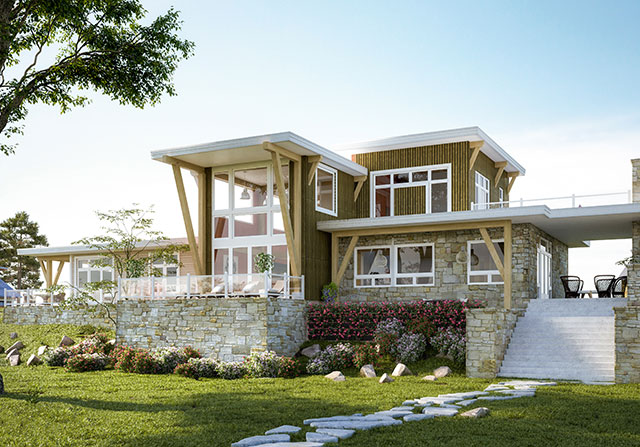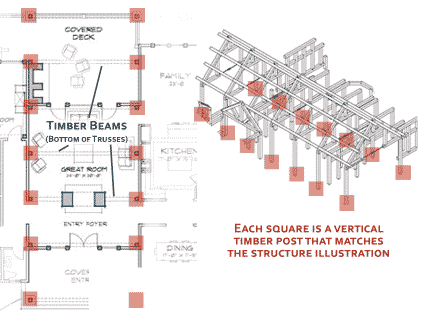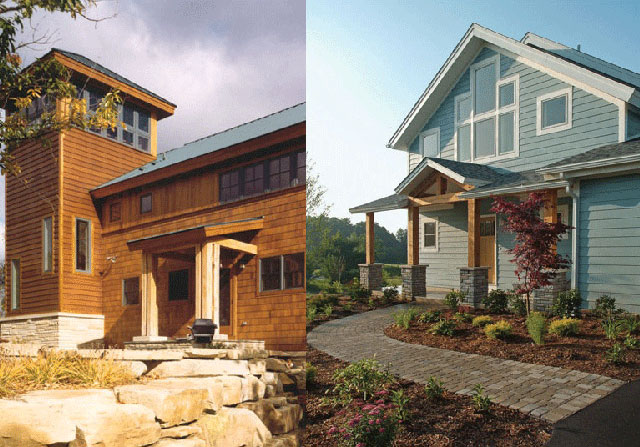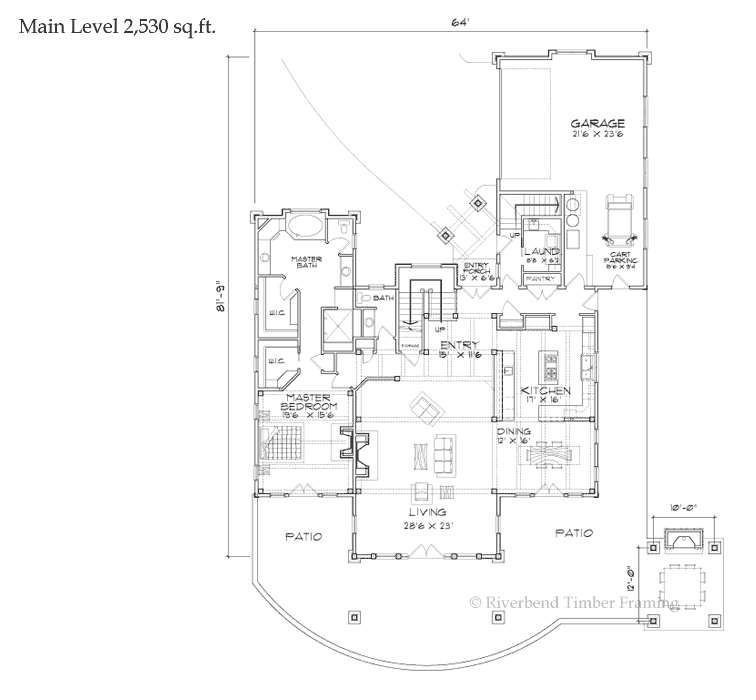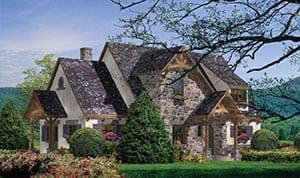What is a Custom Timber Frame Home?
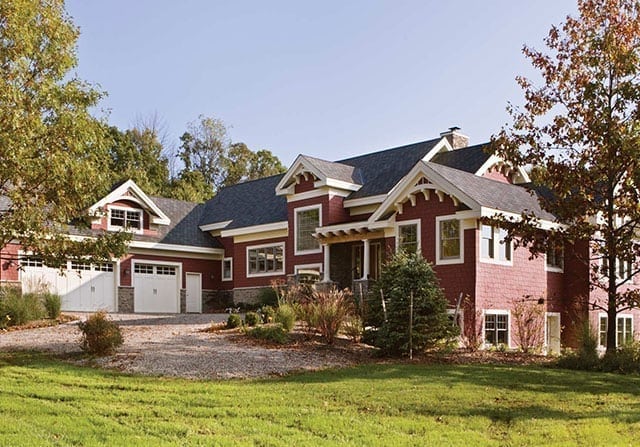
What is a custom timber frame home? Customization is an often-used word in home building, but what does Riverbend mean when using it? When we talk about customization, we talk in terms of degrees. This is because we understand that every homeowner’s vision is different. Therefore, whether you require only minor modifications, or opt for […]



