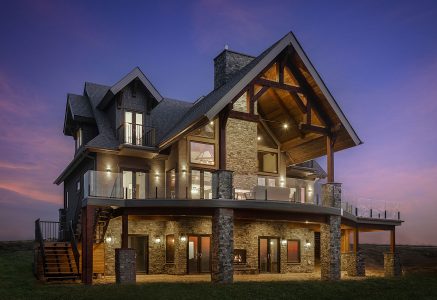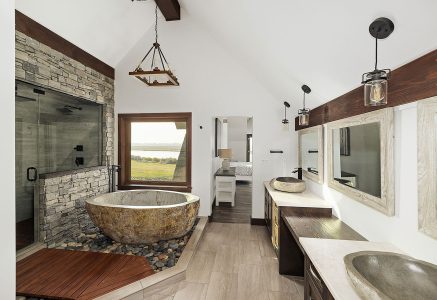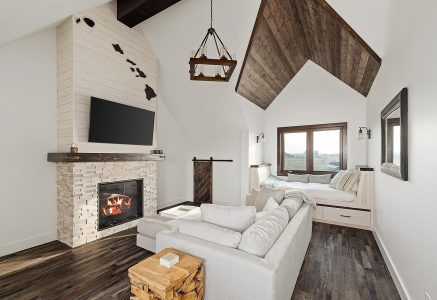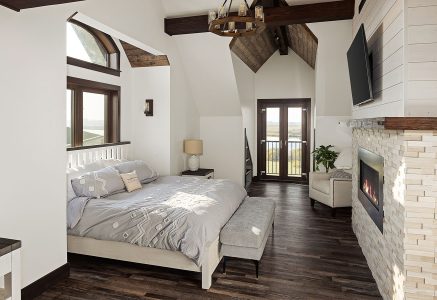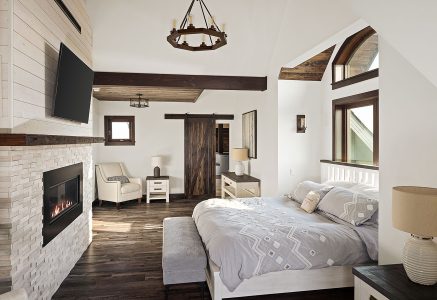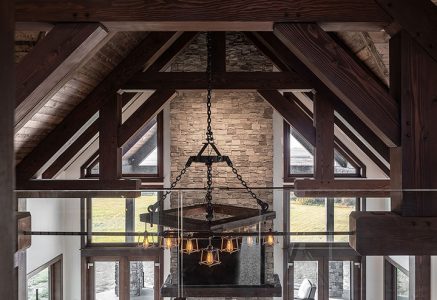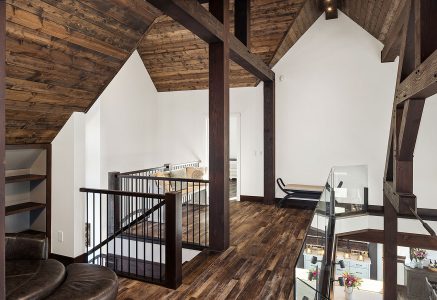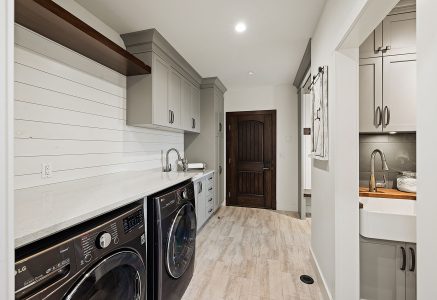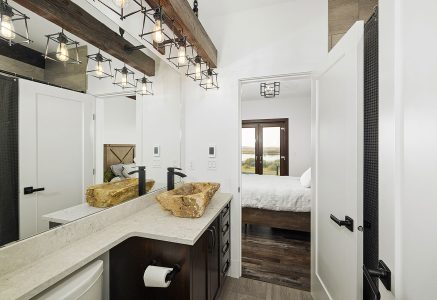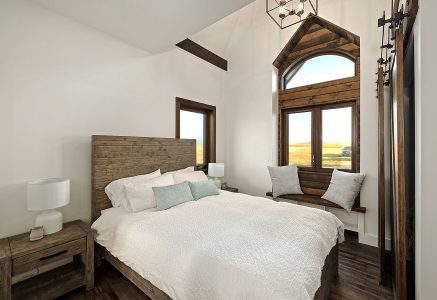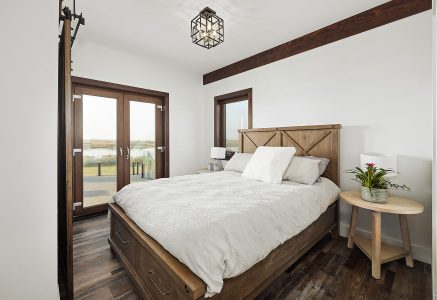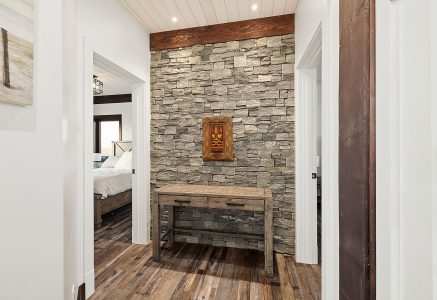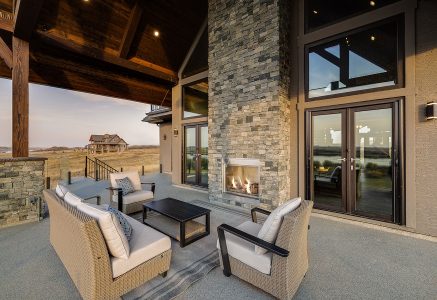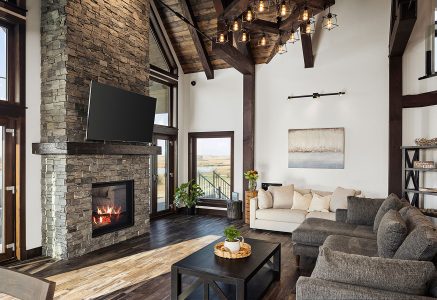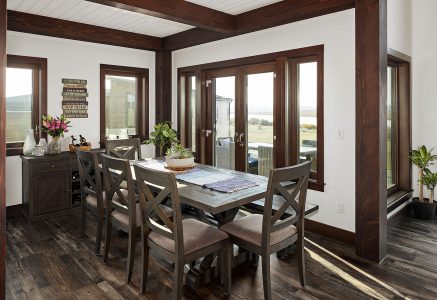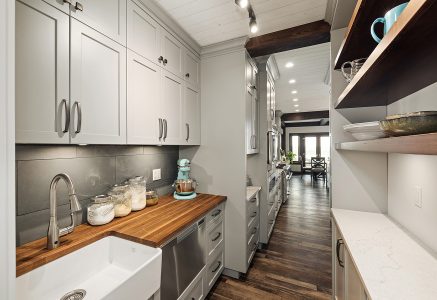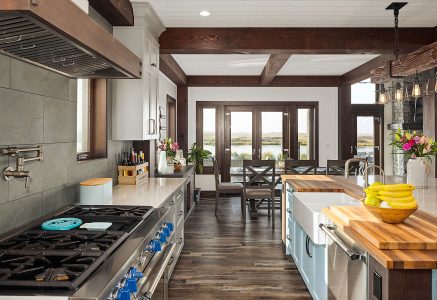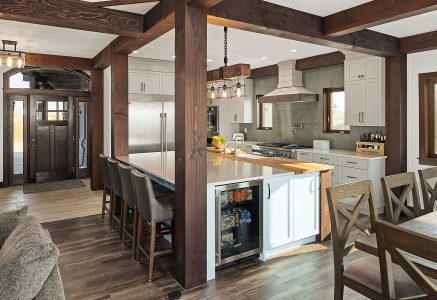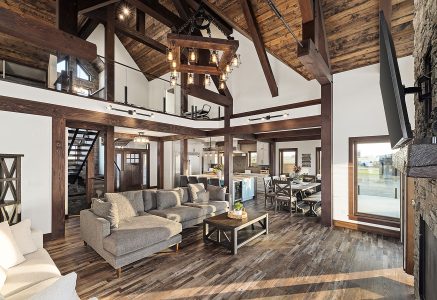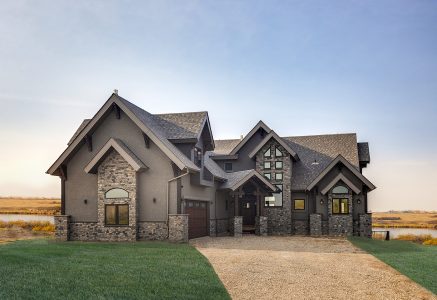
Dundurn Residence
Dundurn Residence
Located in the heart of Southern Saskatchewan, this award-winning tri-level timber frame home is a showstopper. The home was designed to capture views of the lake and prairie sunsets, all within the family’s dream layout. That layout includes a spacious master suite with a private sitting area, four extra bedrooms, a chef’s kitchen with an attached butler’s pantry, and room in the basement for a gym and wet bar. Dark-stained timber framing is set off by contemporary white walls and rustic wood ceilings throughout the house. Three signature hammer-beam timber trusses support the roof from the loft out to the covered deck, which shares a chimney with the great room. It is no wonder why this home has been recognized for its excellence in design.
array(4) {
["post_type"]=>
string(7) "gallery"
["posts_per_page"]=>
string(2) "-1"
["meta_query"]=>
array(3) {
["relation"]=>
string(2) "OR"
[0]=>
array(3) {
["key"]=>
string(17) "hide_from_gallery"
["compare"]=>
string(10) "NOT EXISTS"
["value"]=>
int(1)
}
[1]=>
array(3) {
["key"]=>
string(17) "hide_from_gallery"
["compare"]=>
string(2) "!="
["value"]=>
int(1)
}
}
["tax_query"]=>
array(1) {
[0]=>
array(3) {
["taxonomy"]=>
string(20) "residence_categories"
["field"]=>
string(4) "name"
["terms"]=>
string(17) "Dundurn Residence"
}
}
}
More About This Home
The Dundurn Residence features a loft space that serves multiple uses. Not only is it a walkway to access the master suite on one side and the home office on the other, but it also has designated nooks that provide storage and comfy seating. Considering how to use loft space in your own home can include nooks like these that can be used for small libraries, desks for homework, play areas, and more. And of course, your loft can provide unique views of your property and close-up interaction with your authentic timber framing.
| Location: | Saskatchewan |
|---|---|
| Awards: | 2023 Excellence in Timber Home Design NAHB Building Systems Councils |
| Design by: | Riverbend Custom Design |
| Photos by: | Amy Thorp Photography |
| Floor Plan | Custom Design |
Need More Information?
Whether you’re looking for more information or would simply like to learn more about us and our services, don’t hesitate to contact us. Please follow the link below to access our online form or call us at 888.486.2363 in the US or 888.999.4744 in Canada. We look forward to hearing from you.
Order Riverbend Brochure Contact Us

