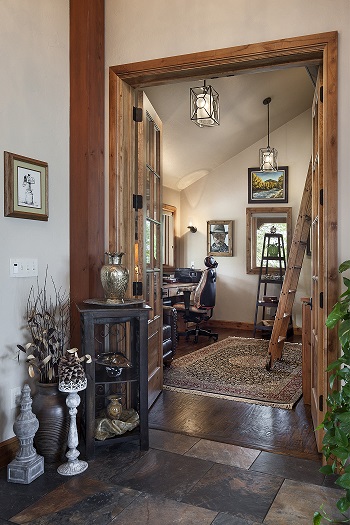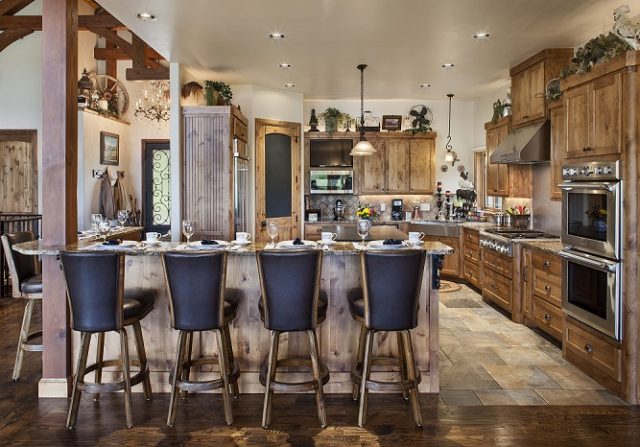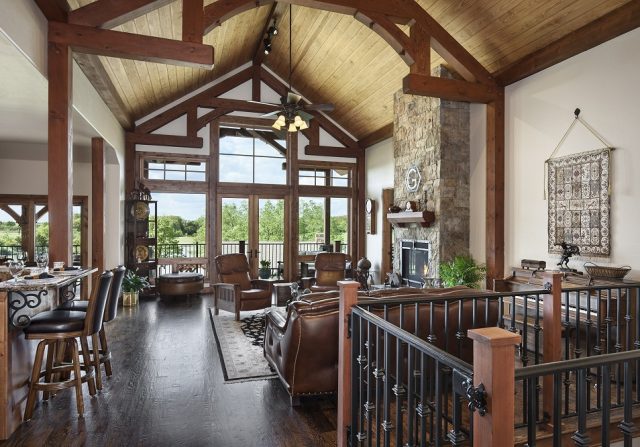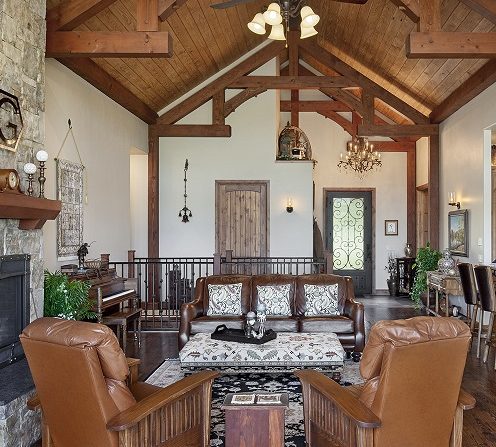
Oklahoma Home On The Range
Cowgirl Magazine, June 2019
By Christy Nielson | Photography by Roger Wade

A rolling wooden ladder in the office, where the husband’s original paintings are on display, provides access to the stretch of 14-foot floor-to-ceiling shelves that maximize the space created by the sloping roof line
A career in the oil and gas industry took this Oklahoma couple all over the world. With three kids in tow, they moved 11 times, including a stint in Saudi Arabia. They agreed to make the most of the travel that the husband’s job afforded them. “We made a pact that we’d only come home once a year, and that we’d travel the world,” he says of the family’s adventures that took them to 20 different countries. “We wanted to come back stateside before the kids started high school.”
Their timeline gave them 25 years to plan their dream home in central Oklahoma, which they built on a piece of family land nestled in the Cross Timbers region between the wooded areas of eastern Oklahoma and the plains of the western part of the state. In the 1980s, the husband’s father had a 15-acre lake built on the property, and the couple always wanted to build a home overlooking that water.
Wanting to strike a balance between a traditional home and a log home, while also complementing the landscape with the home’s design, they settled on a timber-frame construction with energy-efficient structural insulated panels (SIPs), dramatic Douglas fir timber beams and trusses and tongue-and-groove ceilings in pine. To bring their dream to life, they turned to Riverbend Timber Framing, which provided the timber frame and SIPs, and its in-house design firm, M.T.N Design.
Previously, the couple had a cedar timber-frame pavilion built on the property, and that served as inspiration for the design of the nearly 5,000-square foot home with its six bedrooms and six bathrooms. “They liked the timber-frame knee braces on the pavilion, and we incorporated those into the porches to tie the structures together,” says Matt Franklin, lead architect. “The other big factor was situating the house to maximize the water views and its proximity to the pavilion so they could use it as an outdoor space.”
The couple wanted the design to be flexible, so it could accommodate their current needs with three teenagers at home and still feel comfortable after they became empty nesters. The house looks like a ranch from the front with a stunning-and surprising for this part of the country-porte cochere and covered entry. The walk-out basement built into the slope on the backside is “kid central” with three bedrooms and four bathrooms, a big family room, a kitchenette, a safe room and a mud room.

The heart-of-the-home kitchen features a spacious L-shaped island, Thermador appliances, knotty alder wooden cabinets and 18-inch ceramic tiles in a natural slate look
The master bedroom and everything else the couple needs to live comfortably when the children move out—a sewing room for her, an office for him, a guest bedroom, the great room and kitchen-are located upstairs. A huge covered porch located off the great room is supported by steel columns wrapped in Hackett stone from Arkansas and constructed of concrete, which wears better than a wooden deck would. A portion of the deck off the dining room is equipped with Phantom Screens (motorized screens that retract), protecting them from the high winds and gusts that are typical in Oklahoma.
 “The intention was to have a combination of spaces—covered open space off the great room, screened-in porch off the dining room-where they can go out and eat, and you also have the pavilion space below,” says Franklin. “It was really about tying those different types of spaces into the land.”
“The intention was to have a combination of spaces—covered open space off the great room, screened-in porch off the dining room-where they can go out and eat, and you also have the pavilion space below,” says Franklin. “It was really about tying those different types of spaces into the land.”
There are not many timber frame homes in Oklahoma, so finding an experienced builder for this unique-to-the-area design was a challenge. Enter Jeff Gibbs of Gibbs Construction-a general contractor with a wealth of construction experience, a no-nonsense approach, and a can-do attitude. ”I’ve always been known for getting things done,” says Gibbs, who had previously constructed another timber frame home in the Sooner State. “If you have something different you need built, I figure out how to do it.”

The furniture in the great room sits atop a rug the couple purchased in Turkey. Hindu bells hang on the back wall, and the silk rug above the piano (behind the Remington replica) was purchased in Saudi Arabia
The eclectic interior is a map of memories and mementos from the family’s global explorations. Pretty plates from Morocco and an Iranian hand-tooled copper pot sit on an interwoven wooden stand carved in the shape of a camel’s head and feet, while hand-knotted rugs and Middle Eastern tapestries adorn the floors and walls. “We picked up artifacts from everywhere we went, and I did a lot of shopping at resale shops and souqs,” explains the wife.
“Basically, if l like it, I find a way to make it work in the house.”
Architect/Designer Matt Franklin, Architect M.T.N Design and Riverbend Timber | Framing General Contractor, Jeff Gibbs, Gibbs Construction | Timber and SIPs manufactured by Riverbend Timber Framing
Need More Information?
Whether you’re looking for more information or would simply like to learn more about us and our services, don’t hesitate to contact us. Please follow the link below to access our online form or call us at 888.486.2363 in the US or 888.999.4744 in Canada. We look forward to hearing from you.
Order Riverbend Brochure Contact Us
