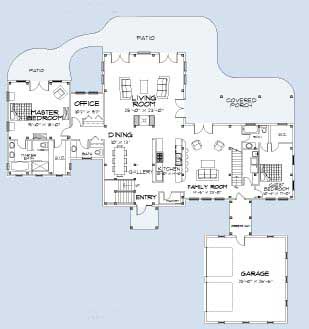
Introducing the New Floor Plan Concept: The Lancaster
| Riverbend is proud to introduce its newest design concept: The Lancaster. This 4,248 square foot plan takes its inspiration from traditional timber frame barns. Conceived with an exterior of weathered siding, the Lancaster looks as though it has been a part of the landscape for decades. | |||
|
|||
Need More Information?
Whether you’re looking for more information or would simply like to learn more about us and our services, don’t hesitate to contact us. Please follow the link below to access our online form or call us at 888.486.2363 in the US or 888.999.4744 in Canada. We look forward to hearing from you.
Order Riverbend Brochure Contact Us

