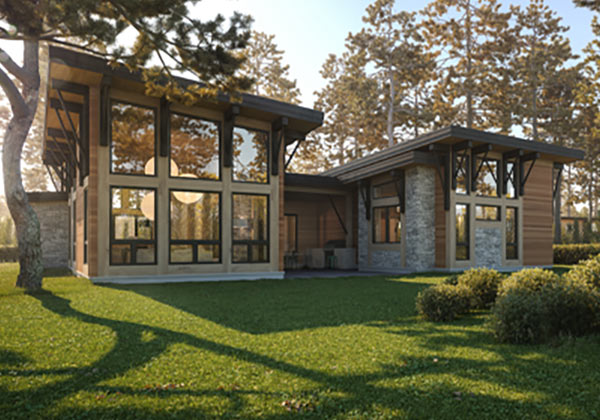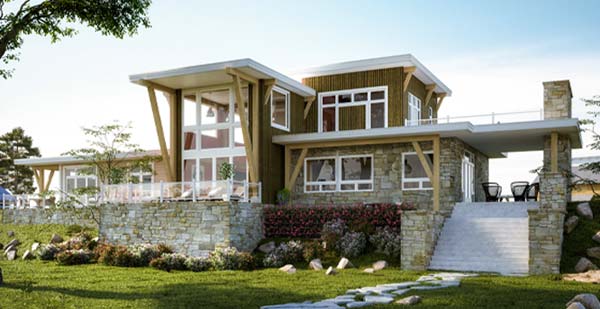
Modern Timber Frame Homes
Riverbend’s modern timber frame homes are inspired by the architectural stylings of Frank Lloyd Wright, Richard Neutra, and Joseph Eichler. In this distinctive home style, Riverbend Timber Framing blends their tradition of high-quality timber craftsmanship with the forward-thinking designs of modern architecture. The stunning result creates a natural warmth and character for your home.

Modern Timber Home Plans
The Moderns™ floor plan series by Riverbend incorporates some of the most forward-thinking principles of modern design and combines them with the classic sophistication of a timber frame home. This combination provides owners with the best of both worlds. Each of the custom homes in The Moderns™ collection showcases design elements that seamlessly blend Riverbend’s timber framing with modern architectural styling. Exterior timber bents support extended roofs, while interior timbers help open shared spaces where light floods in from large windows.

Modern Timber Frame Design Characteristics
- Energy-efficient designs
- Exposed post and beam with clean lines
- Interplay between indoor and outdoor spaces
- Flat or single-angle roofs
- Oversized windows or large window walls
- Non-rectilinear living spaces
Modern Timber Home Design Considerations
Modern home designs often include large windows and walls of glass to highlight the beauty of nature, so we will work with you to orient the house to take advantage of the best views on your property. If you build in a neighborhood where houses are close together, we will consider window placement and other ways to incorporate privacy to your home. In addition, our modern timber homes are designed with sustainability and efficiency in mind. However, it’s a good idea to consider your climate before finalizing a design. In areas that are extremely cold, you may want to forgo the retro carport that many include in modern style homes for an enclosed garage. And, heavy snow loads may affect the flat roof design found on many modern style homes. Riverbend works with you to custom design your home to meet all your needs as well as any jurisdictional requirements. In fact, every home we design is stamped by a third-party engineer licensed for your build location.
Need More Information?
Whether you’re looking for more information or would simply like to learn more about us and our services, don’t hesitate to contact us. Please follow the link below to access our online form or call us at 888.486.2363 in the US or 888.999.4744 in Canada. We look forward to hearing from you.
Order Riverbend Brochure Contact Us
