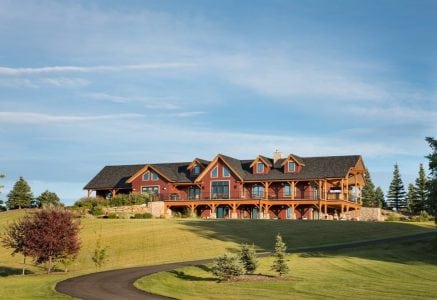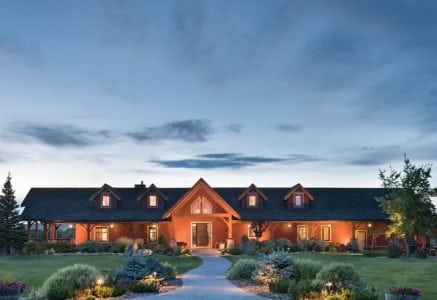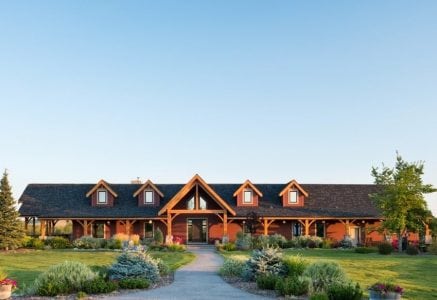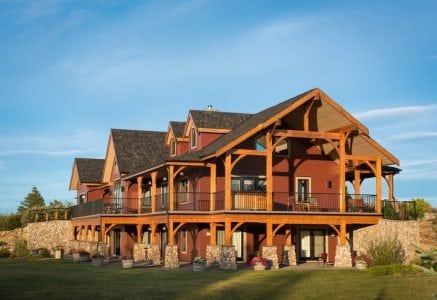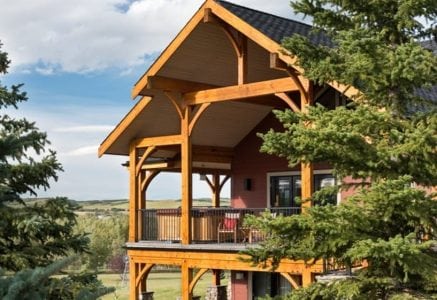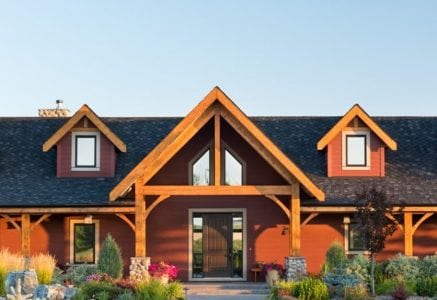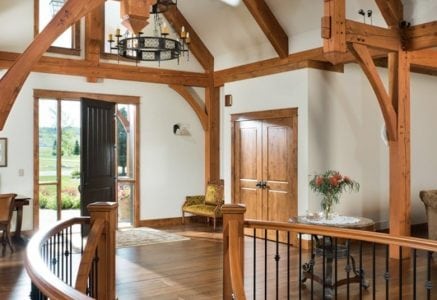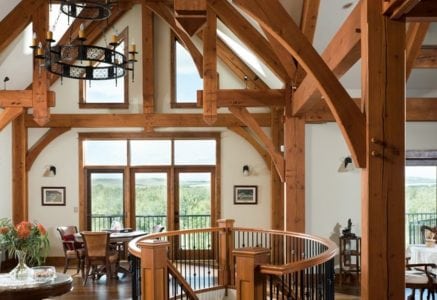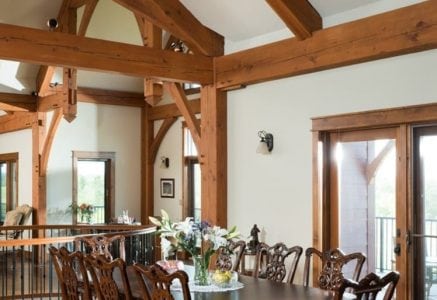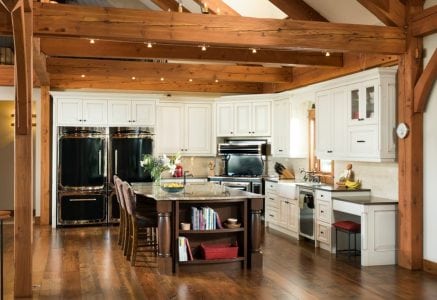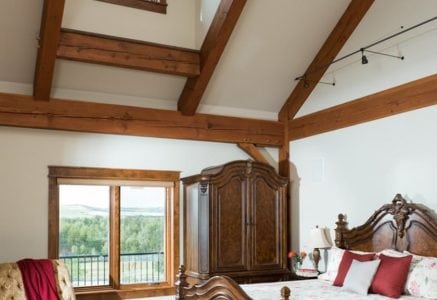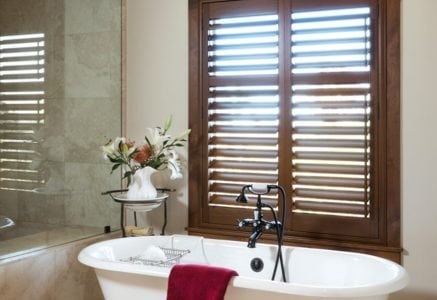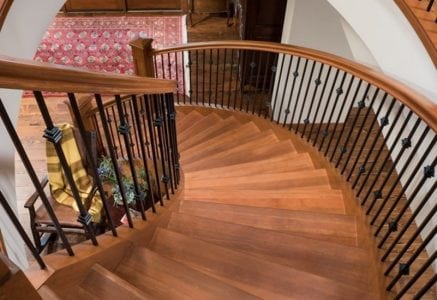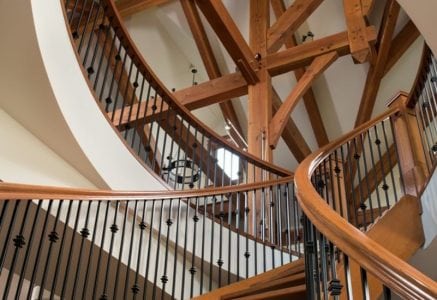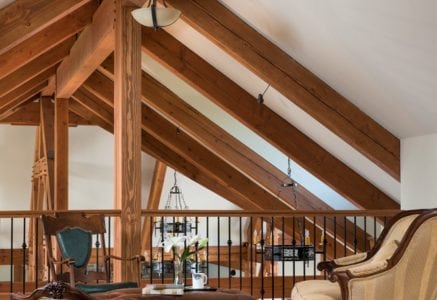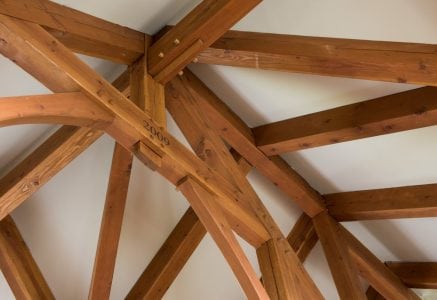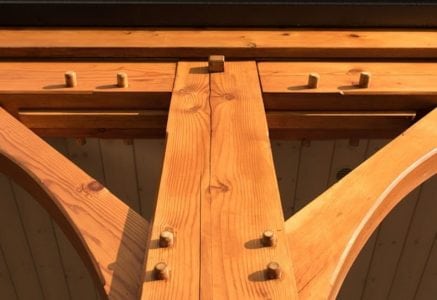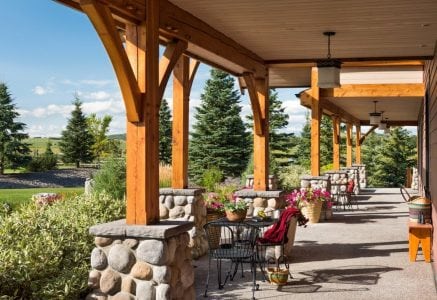
Okotoks Residence
Okotoks, Alberta Residence
This ranch-style home sits on property near the Sheep River and has panoramic views of the prairie, farmland, and mountains that surround Okotoks, Alberta. A traditional wrap-around porch provides space for the homeowners to enjoy the scenery from any direction.
array(4) {
["post_type"]=>
string(7) "gallery"
["posts_per_page"]=>
string(2) "-1"
["meta_query"]=>
array(3) {
["relation"]=>
string(2) "OR"
[0]=>
array(3) {
["key"]=>
string(17) "hide_from_gallery"
["compare"]=>
string(10) "NOT EXISTS"
["value"]=>
int(1)
}
[1]=>
array(3) {
["key"]=>
string(17) "hide_from_gallery"
["compare"]=>
string(2) "!="
["value"]=>
int(1)
}
}
["tax_query"]=>
array(1) {
[0]=>
array(3) {
["taxonomy"]=>
string(20) "residence_categories"
["field"]=>
string(4) "name"
["terms"]=>
string(17) "Okotoks Residence"
}
}
}
More About This Home
Inside the home, traditional hammer beam trusses repeat through the home’s core adding drama to the home’s architecture. The owners love to admire the beauty and detail of the timber in each room of their home. A comfortable chair in the open loft is one of their favorite spots to do this because it is nestled in the timber framing.
| Location: | Alberta |
|---|---|
| Featured in: | Elegant Wood Homes Fall/Winter 2016 |
| Design by: | Riverbend Timber Framing |
| Photos by: | Longviews Studios, Inc. |
| Floor Plan | Custom |
Need More Information?
Whether you’re looking for more information or would simply like to learn more about us and our services, don’t hesitate to contact us. Please follow the link below to access our online form or call us at 888.486.2363 in the US or 888.999.4744 in Canada. We look forward to hearing from you.
Order Riverbend Brochure Contact Us

