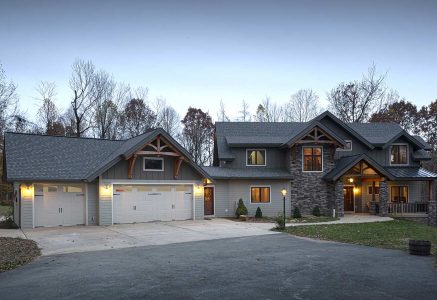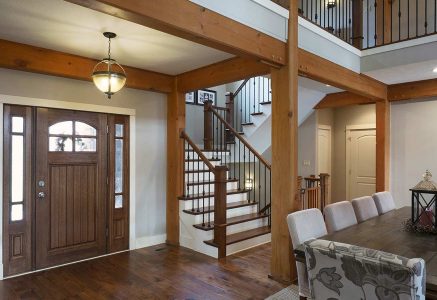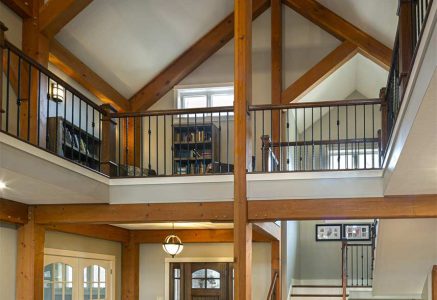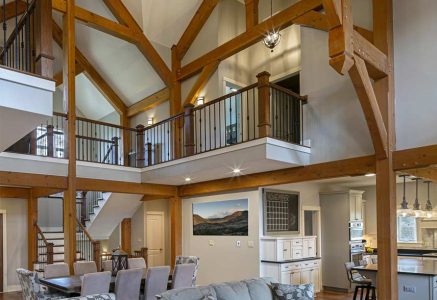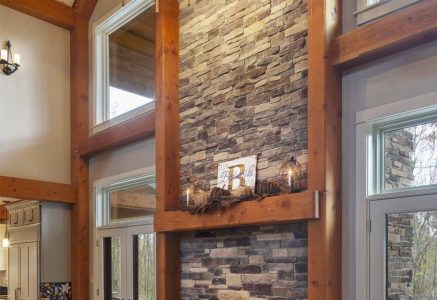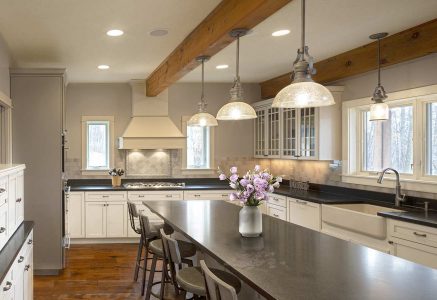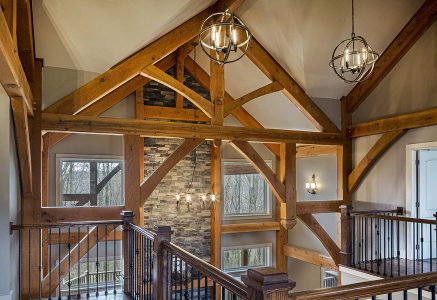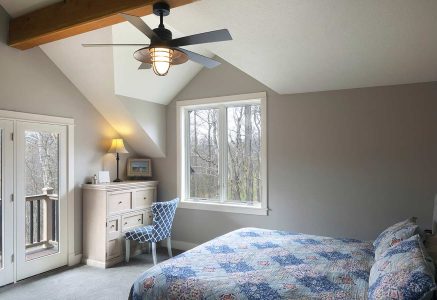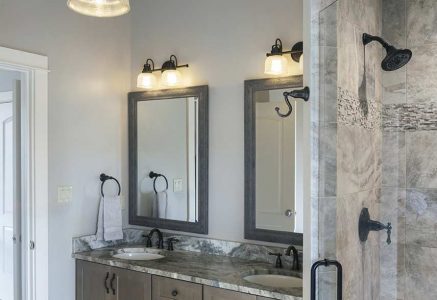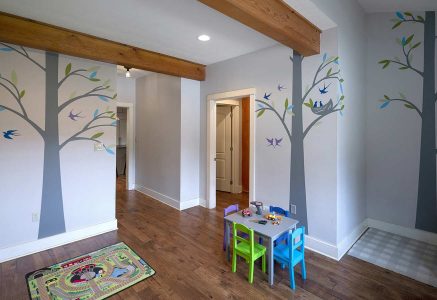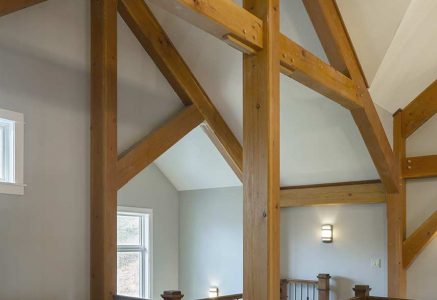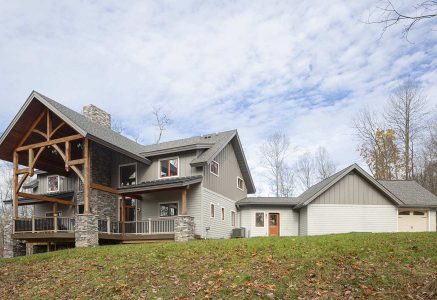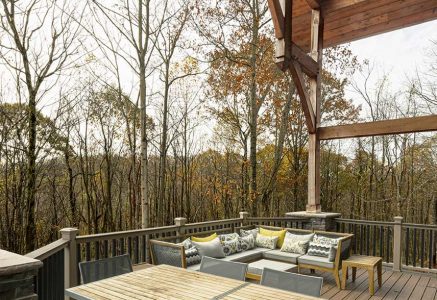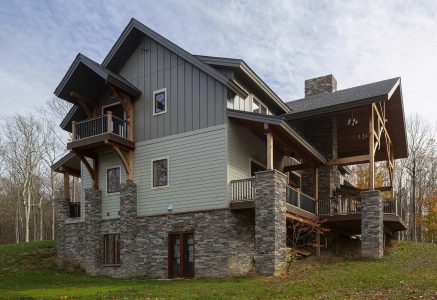
Murrysville Residence
Murrysville Residence
This amazing Pennsylvania home features a full timber frame throughout, including magnificent trusses overhead in the great room. As you enter the home through a covered porch, you are surrounded by the warmth of the timber framing in the shared dining and living space. Each of the major rooms contains a complementary timber frame accent, which brings the overall design together.
array(4) {
["post_type"]=>
string(7) "gallery"
["posts_per_page"]=>
string(2) "-1"
["meta_query"]=>
array(3) {
["relation"]=>
string(2) "OR"
[0]=>
array(3) {
["key"]=>
string(17) "hide_from_gallery"
["compare"]=>
string(10) "NOT EXISTS"
["value"]=>
int(1)
}
[1]=>
array(3) {
["key"]=>
string(17) "hide_from_gallery"
["compare"]=>
string(2) "!="
["value"]=>
int(1)
}
}
["tax_query"]=>
array(1) {
[0]=>
array(3) {
["taxonomy"]=>
string(20) "residence_categories"
["field"]=>
string(4) "name"
["terms"]=>
string(21) "Murrysville Residence"
}
}
}
More About This Home
A key aspect of your custom home design will be your outdoor living spaces. This home includes a rear deck with an extended roof, supported by a beautiful timber bent, as well as a covered entry patio and a master suite balcony. Your Riverbend designer will work with you to determine your site’s unique view corridors and discuss potential outdoor living areas for your custom timber home.
| Location: | Pennsylvania |
|---|---|
| Awards: |
2021 Timber Frame Home of Distinction - NAHB Building Systems Councils |
| Design by: | Riverbend Timber Framing |
| Photos by: | Scott Pease Photography |
| Floor Plan | Custom |
Need More Information?
Whether you’re looking for more information or would simply like to learn more about us and our services, don’t hesitate to contact us. Please follow the link below to access our online form or call us at 888.486.2363 in the US or 888.999.4744 in Canada. We look forward to hearing from you.
Order Riverbend Brochure Contact Us

