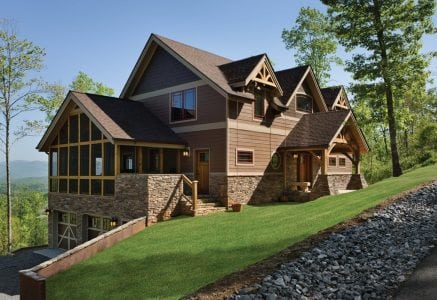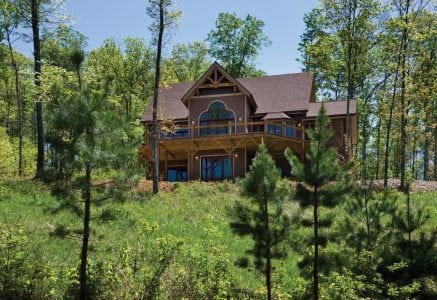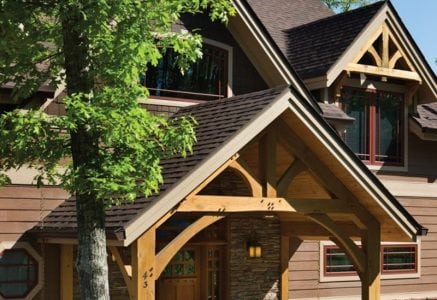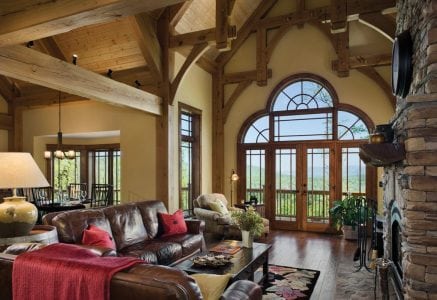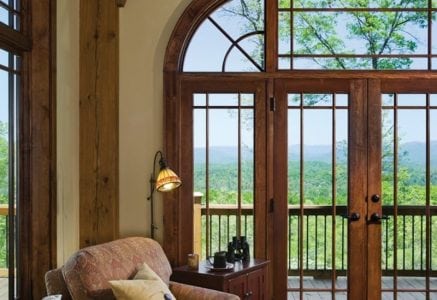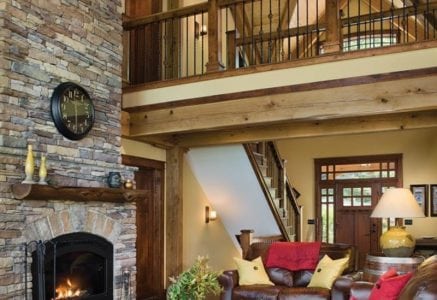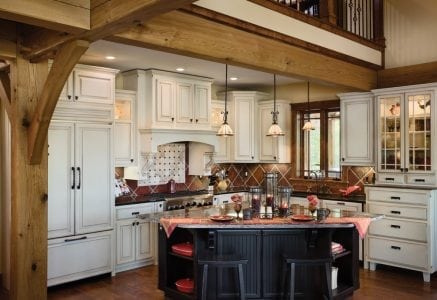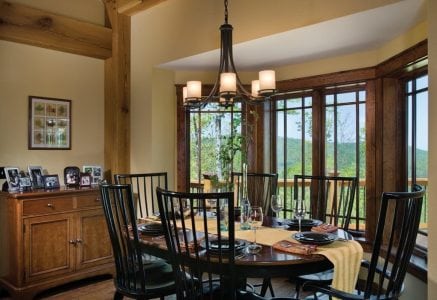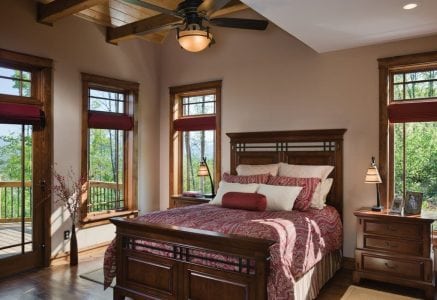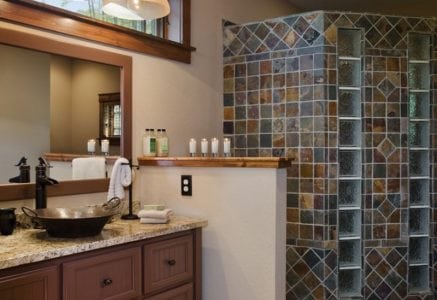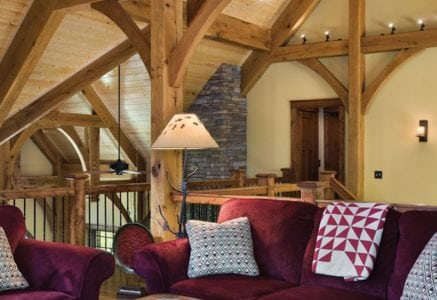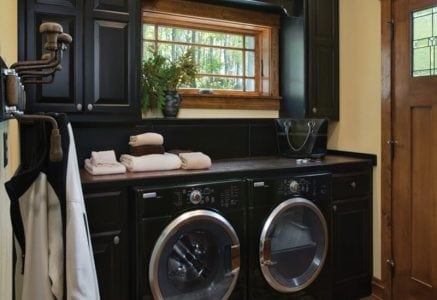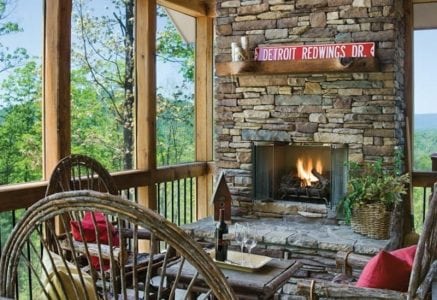
Murphy Residence
Murphy, North Carolina Residence
Built for the owners’ retirement years, this timber frame home was designed with the master bedroom and main living areas on the first floor. The home was also designed to the Americans with Disabilities Act (ADA) standards, so every part of the first floor is wheelchair accessible. Each door, hallway, pathway, and opening is at least 36-inches-wide, which was easily accomplished with the structural, open nature of timber framing.
array(4) {
["post_type"]=>
string(7) "gallery"
["posts_per_page"]=>
string(2) "-1"
["meta_query"]=>
array(3) {
["relation"]=>
string(2) "OR"
[0]=>
array(3) {
["key"]=>
string(17) "hide_from_gallery"
["compare"]=>
string(10) "NOT EXISTS"
["value"]=>
int(1)
}
[1]=>
array(3) {
["key"]=>
string(17) "hide_from_gallery"
["compare"]=>
string(2) "!="
["value"]=>
int(1)
}
}
["tax_query"]=>
array(1) {
[0]=>
array(3) {
["taxonomy"]=>
string(20) "residence_categories"
["field"]=>
string(4) "name"
["terms"]=>
string(16) "Murphy Residence"
}
}
}
More About This Home
This timber home has amazing views of the mountains and Appalachian Trail through the great room windows. There are also stunning views from the cozy dining room and the covered deck, which features timber-framed screens and a stone fireplace.
| Location: | North Carolina |
|---|---|
| Featured in: | Elegant Wood Homes Spring 2014 Timber Home Living |
| Design by: | Riverbend Timber Framing |
| Photos by: | Roger Wade Studio |
| Floor Plan | Cattail Lodge |
Need More Information?
Whether you’re looking for more information or would simply like to learn more about us and our services, don’t hesitate to contact us. Please follow the link below to access our online form or call us at 888.486.2363 in the US or 888.999.4744 in Canada. We look forward to hearing from you.
Order Riverbend Brochure Contact Us

