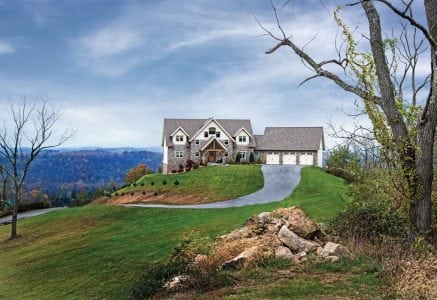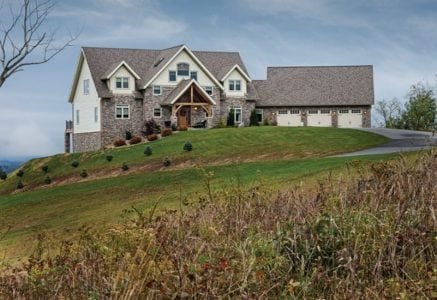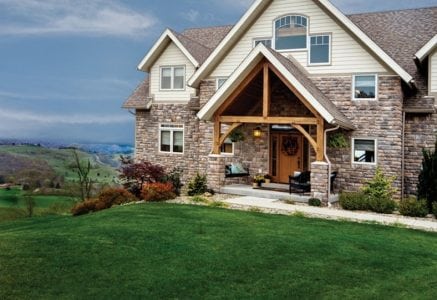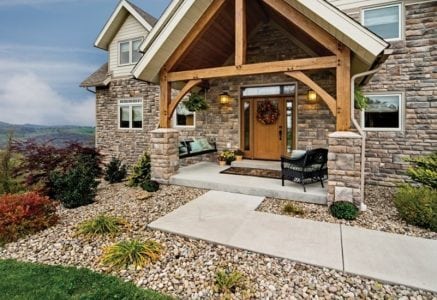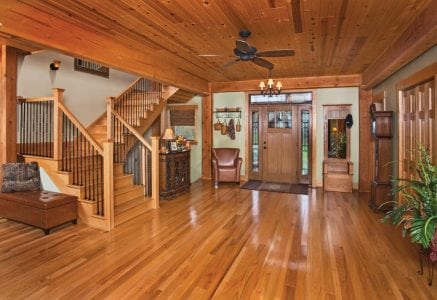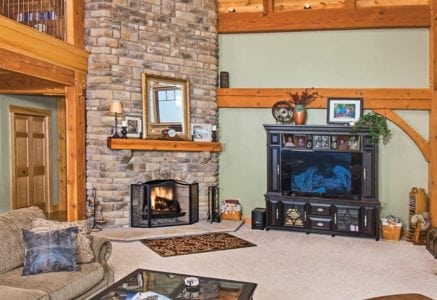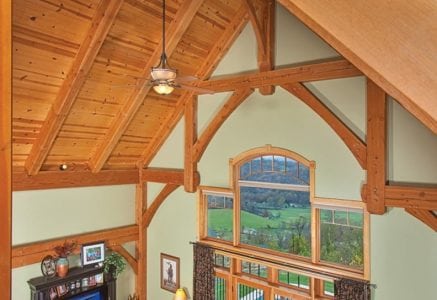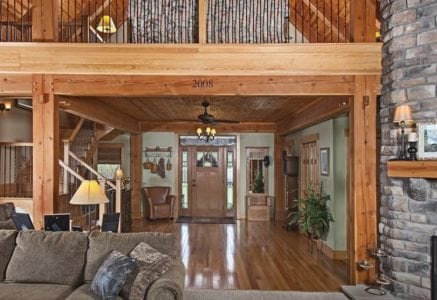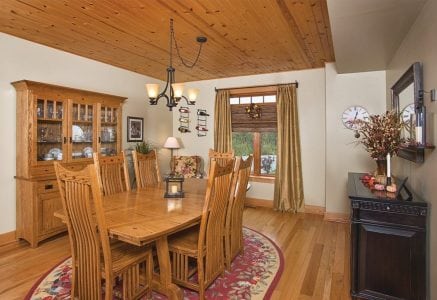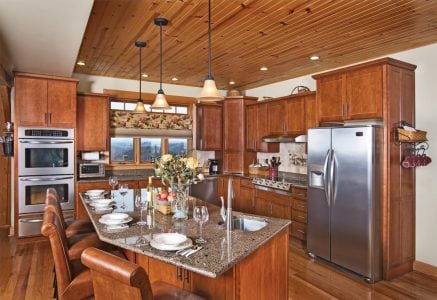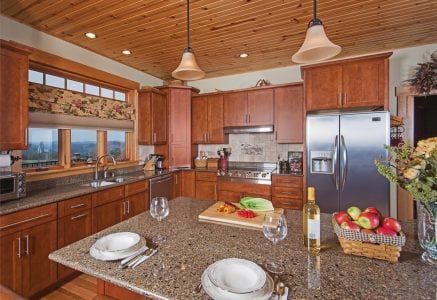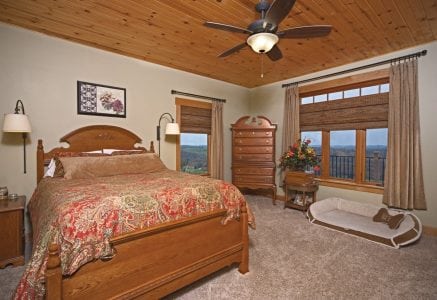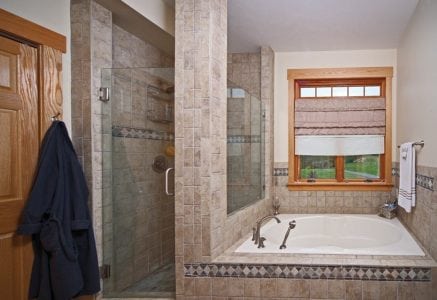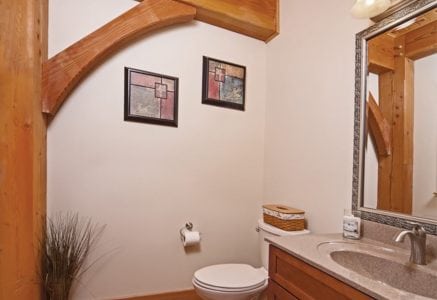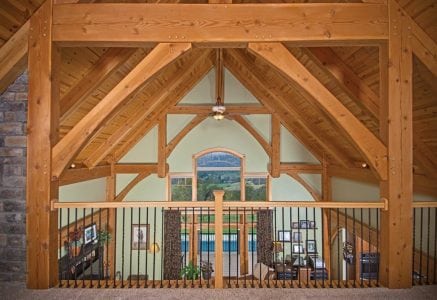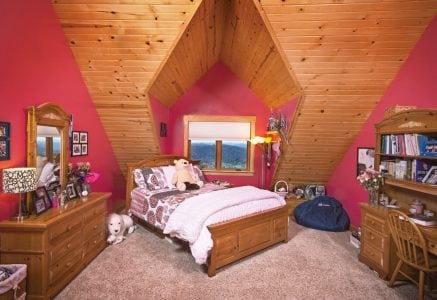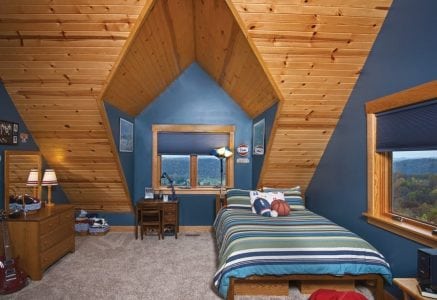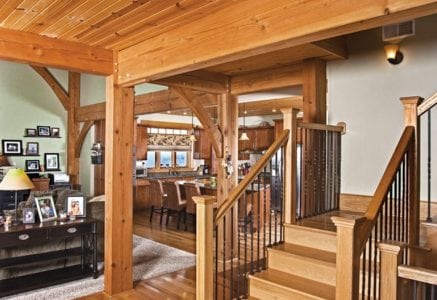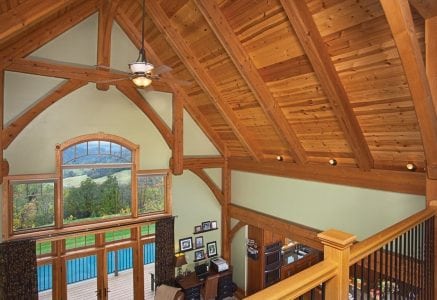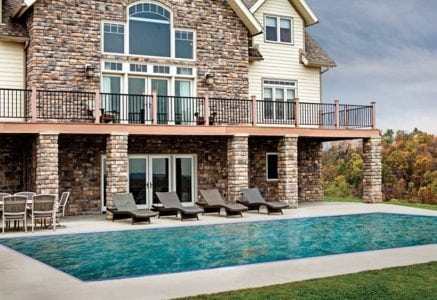
Fairmont Residence
Fairmont, West Virginia Residence
On a hilltop above the valley, this timber frame home has panoramic views of the West Virginia landscape. The great room windows, framed by a detailed hammer beam bent, highlight the home’s stunning vantage point. The central core of the home is supported by large, exposed timber rafters that stretch from the loft above the entryway through the main living area where they eventually join the great room’s bent.
array(4) {
["post_type"]=>
string(7) "gallery"
["posts_per_page"]=>
string(2) "-1"
["meta_query"]=>
array(3) {
["relation"]=>
string(2) "OR"
[0]=>
array(3) {
["key"]=>
string(17) "hide_from_gallery"
["compare"]=>
string(10) "NOT EXISTS"
["value"]=>
int(1)
}
[1]=>
array(3) {
["key"]=>
string(17) "hide_from_gallery"
["compare"]=>
string(2) "!="
["value"]=>
int(1)
}
}
["tax_query"]=>
array(1) {
[0]=>
array(3) {
["taxonomy"]=>
string(20) "residence_categories"
["field"]=>
string(4) "name"
["terms"]=>
string(18) "Fairmont Residence"
}
}
}
More About This Home
The second story layout was designed to give each of the owners’ children, a boy and a girl, their own distinct spaces. Each room has a large gable window that carves out extra space perfect to tuck a desk or seating area, or anything else the children need as they grow.
| Location: | West Virginia |
|---|---|
| Featured in: | Elegant Wood Homes Spring 2014 |
| Design by: | Riverbend Timber Framing |
| Photos by: | The Hilliard Photographics Group |
| Floor Plan | Custom |
Need More Information?
Whether you’re looking for more information or would simply like to learn more about us and our services, don’t hesitate to contact us. Please follow the link below to access our online form or call us at 888.486.2363 in the US or 888.999.4744 in Canada. We look forward to hearing from you.
Order Riverbend Brochure Contact Us

