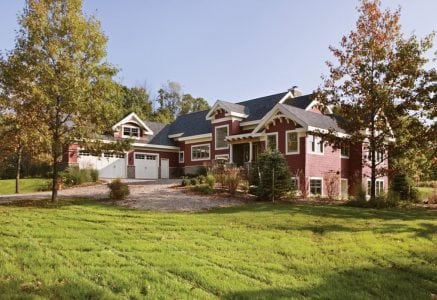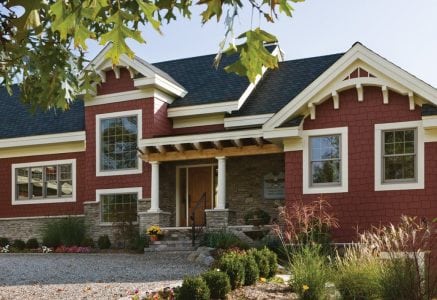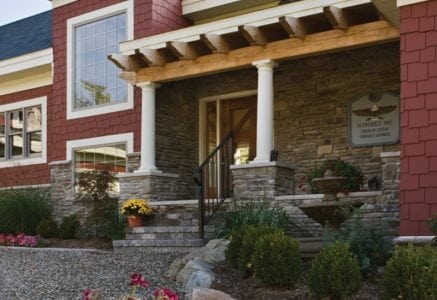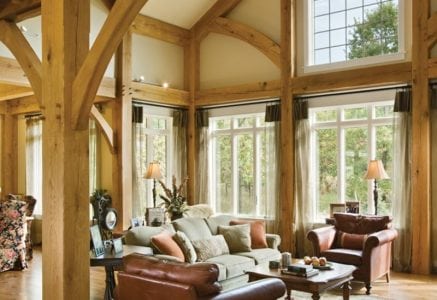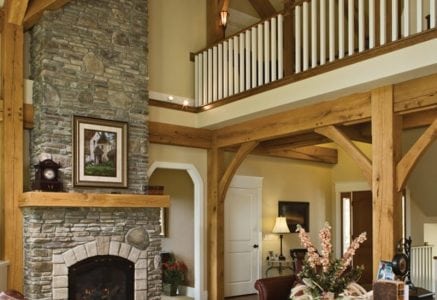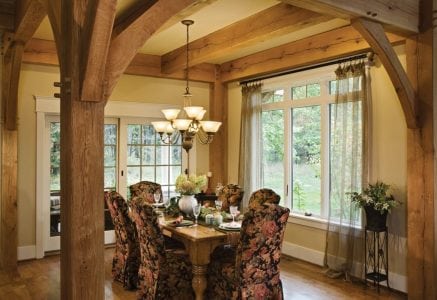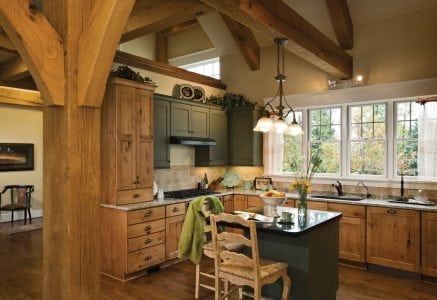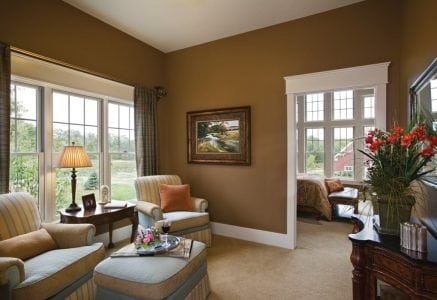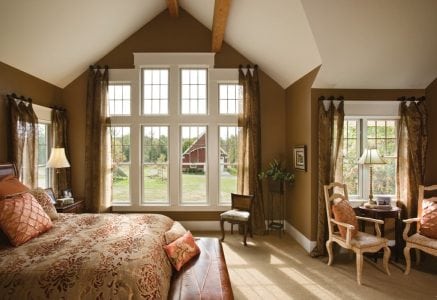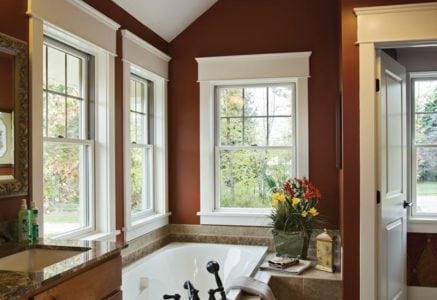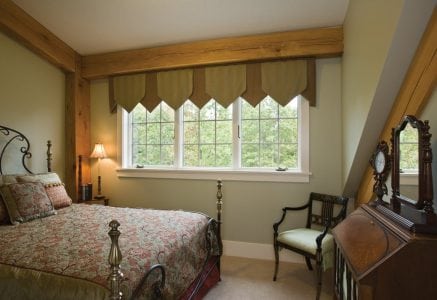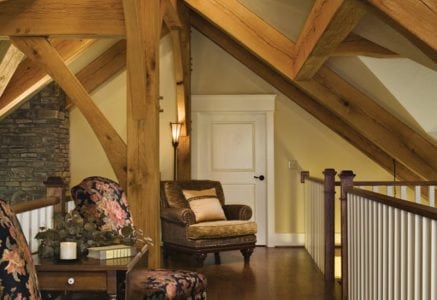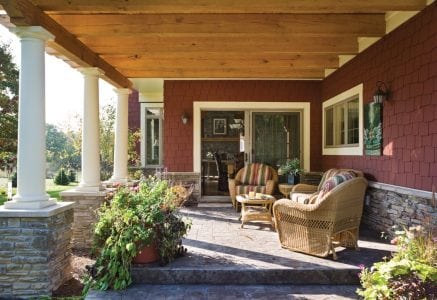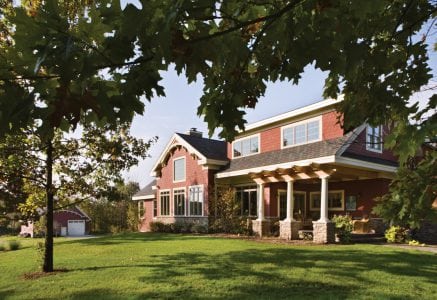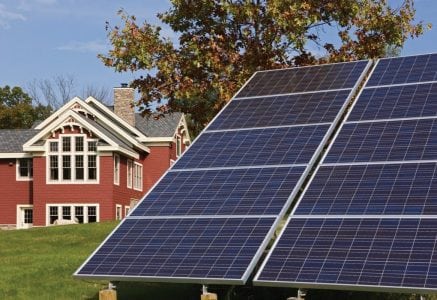
Ann Arbor Residence
Ann Arbor, Michigan Residence
Red shake paired with white accents and trim help this Ann Arbor timber frame home make a grand first impression. The arched timber-gable ends were painted white to blend with the exterior’s color scheme while a timber beam was left unpainted to draw attention to the entryway. Most of the main floor is composed of the large master suite and public living area. A timber bent, made up of four posts and curved struts, frames the great room and flows into the kitchen and dining areas.
array(4) {
["post_type"]=>
string(7) "gallery"
["posts_per_page"]=>
string(2) "-1"
["meta_query"]=>
array(3) {
["relation"]=>
string(2) "OR"
[0]=>
array(3) {
["key"]=>
string(17) "hide_from_gallery"
["compare"]=>
string(10) "NOT EXISTS"
["value"]=>
int(1)
}
[1]=>
array(3) {
["key"]=>
string(17) "hide_from_gallery"
["compare"]=>
string(2) "!="
["value"]=>
int(1)
}
}
["tax_query"]=>
array(1) {
[0]=>
array(3) {
["taxonomy"]=>
string(20) "residence_categories"
["field"]=>
string(4) "name"
["terms"]=>
string(19) "Ann Arbor Residence"
}
}
}
More About This Home
What you can’t see are the structural insulated panels (SIPs) that comprise the exterior walls and roof or the insulated concrete forms (ICFs) in the basement. These super efficient building materials create the home’s tight energy envelope. Together, they play a key role in creating an energy efficient timber home that has achieved many green building honors, including a HERS® score of 37, LEED Platinum status, and the Gold Energy Housing award.
| Location: | Michigan |
|---|---|
| Awards: | LEED Platinum® Certification Gold Energy Value Housing Award |
| Energy Rating: | HERS® score of 37 |
| Featured in: | Elegant Wood Homes Winter 2013 Timber Home Living December 2008 |
| Design by: | Riverbend Timber Framing |
| Photos by: | Roger Wade Studio |
| Floor Plan | Lexington Floor Plan Concept |
Need More Information?
Whether you’re looking for more information or would simply like to learn more about us and our services, don’t hesitate to contact us. Please follow the link below to access our online form or call us at 888.486.2363 in the US or 888.999.4744 in Canada. We look forward to hearing from you.
Order Riverbend Brochure Contact Us

