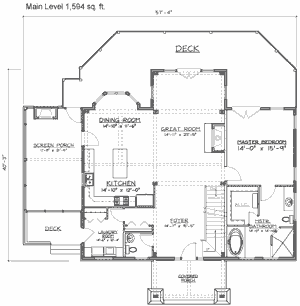
Timber Home with a View
| Introducing the latest home in our Legacy Living series: Timber Home with a View. Read about the couple who retired to their North Carolina dream home, explore the floor plans and view images of the entire home. | |||||
|
|||||
Need More Information?
Whether you’re looking for more information or would simply like to learn more about us and our services, don’t hesitate to contact us. Please follow the link below to access our online form or call us at 888.486.2363 in the US or 888.999.4744 in Canada. We look forward to hearing from you.
Order Riverbend Brochure Contact Us

