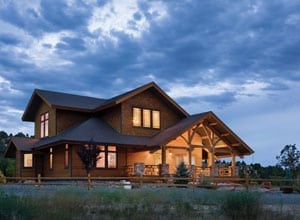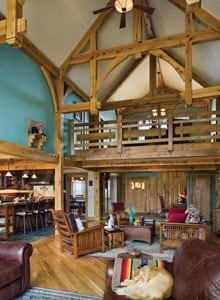
The Great Timber-Frame Adventure: A Grand Timber Home in Colorado
Timber Home Living, 2011
 A homeowner’s tale of a house built in five phases by a couple who overcame their fear of doing it themselves.
A homeowner’s tale of a house built in five phases by a couple who overcame their fear of doing it themselves.
After 30 years of living in the Los Angeles area, the large-city lifestyle was getting to be more of a bother than it was worth. My wife Mary and I are avid fly fishermen, so during our many trips to Colorado, our thoughts shifted to giving up the city life and moving to the country.
We sold our California house, packed our belongings and moved to Colorado. In the end, Mary and I spent the better part of four years building a two-story, timber-frame home along with a fully operational workshop and three-car garage with an attached media room. We built everything in the three buildings from scratch except the windows.
The decision to build our own home was a much bigger decision than we realized at the time. In the days to come, we often questioned the decision, but now we are both convinced that the decision was correct. “We did it ourselves” has a sweet ring to it.
For the timbers and engineering, we hired Riverbend Timber Framing, which went out of its way to make sure that we were happy and satisfied. Then we began phase one of construction.
The day the first truck showed up, and for five days after, we were amazed how fast and smooth everything went. At the end of the five days, the entire frame was raised, and two of the exterior walls were up and secured. At this point the Riverbend advisor and all of our friends returned to their other lives.
The sixth day was a memorable one. We realized that it was now up to us to complete the house, and we looked at each other with terror in our eyes. Then we started on what was to be the journey of a lifetime.
Phase two was the installation of heating, plumbing, electrical and gypsum-board walls—most difficult to easiest in that order. In phase three we selected colors, and in the end stuck pretty much to what had been in our previous home.
Phase four — cabinets and floors — lasted almost a year, so it was not only the most time-intensive but also the most expensive. We based the design of our front door, which includes stained glasswork by Mary, on a famous Greene-and-Greene home, the Thorsen House.
The distinctions for our construction phases began to blur at this point. During summers we did exterior work. In the snowy Colorado winters we worked inside.
The last, and most difficult, phase was the interior trim. It took many months and hundreds of board feet of lumber.
When the sun drops behind our hill at the end of the day, when all of the birds and wildlife settle down for the night and the wind is still, we sit on our front porch and wonder where our journey will take us next.
To view a complete photo gallery of this custom timber frame home visit, Grand Junction, Colorado Residence.
Need More Information?
Whether you’re looking for more information or would simply like to learn more about us and our services, don’t hesitate to contact us. Please follow the link below to access our online form or call us at 888.486.2363 in the US or 888.999.4744 in Canada. We look forward to hearing from you.
Order Riverbend Brochure Contact Us
