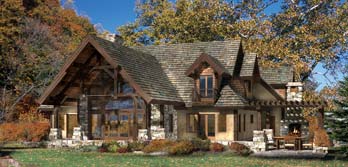
Search our Site...
Introducing the New Floor Plan Concept: The Sonoma Hills
| As a continuation of our summer series, the Sonoma Hills is the newest plan in Riverbend’s design portfolio. This Western-style concept showcases beautiful wood interiors as well as eye catching features, such as an outdoor living space, and a deep overhang shading the picture window in the great room. The Sonoma Hills could easily be found amongst the foliage of the Appalachian mountains or overlooking the grass valleys of Northern, California. | |||||
|
|||||
Need More Information?
Whether you’re looking for more information or would simply like to learn more about us and our services, don’t hesitate to contact us. Please follow the link below to access our online form or call us at 888.486.2363 in the US or 888.999.4744 in Canada. We look forward to hearing from you.
Order Riverbend Brochure Contact Us

