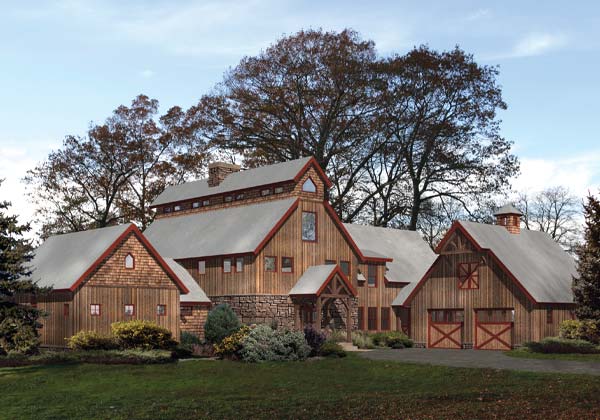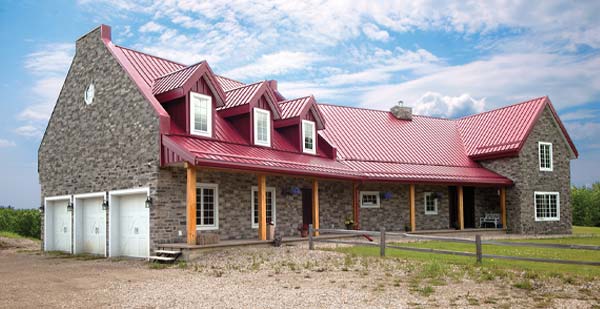
Barn Style
In North America, we often associate timber framing with barns. Barn style architecture conveys a rustic charm that captivates the imagination, and as a result, barn style homes enjoy widespread popularity. If your idea of the perfect timber home is one that incorporates the unique traits of traditional barns, we would love to help you make that dream a reality.

Barn Style Timber Home Plans
Rustic and charming, a barn style timber frame design can give your home the look and feel of a stunning country house while providing the craftsmanship and elegance of old-world timber framing. Riverbend showcases a variety of barn home style floor plans, inspired from stables, bank barns, farmhouses, and more.

Barn Style Home Characteristics:
- Gambrel roofs
- Cupolas and clerestory windows
- Spacious, wrap-around porches
- Vertical board and batten siding
- Large, open interiors framed in timber
Let Riverbend Build Your Barn Style Home
If you are looking to create a barn style home to enjoy for years to come, our design team can help guide you through our home design concepts. Reach out and call or contact your client representative online today to see how Riverbend Timber Framing can help turn your dream home into a reality.
Need More Information?
Whether you’re looking for more information or would simply like to learn more about us and our services, don’t hesitate to contact us. Please follow the link below to access our online form or call us at 888.486.2363 in the US or 888.999.4744 in Canada. We look forward to hearing from you.
Order Riverbend Brochure Contact Us
