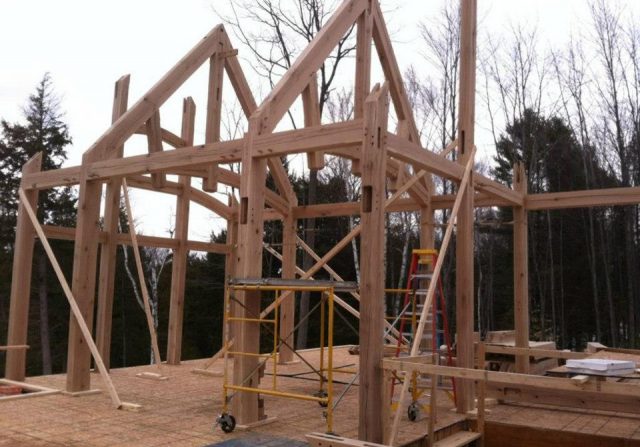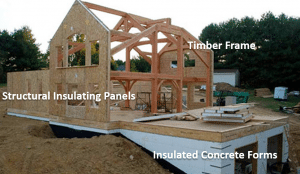
A Custom Timber Frame in Michigan – Working with Outside Architecture

Every timber home project is a unique journey. For some clients, their journey begins with a handful of sketches on napkins and a dream in their minds. For others, it starts with a design drafted with their personal architect that they want adapted to incorporate timber framing. But, for Mark and Kerri, the journey began when their designer, Jim Walters, came to Riverbend looking to add something special to the couple’s Michigan home. Read their Riverbend story.
A Lakefront Look for Northern Michigan
Building on the banks of Elk Lake in Northern Michigan, Mark and Kerri wanted a home design that not only worked with their sloping lot but that also perfectly reflected the wooded environment of the location. Introduced to the idea of incorporating timber framing by Jim, the couple’s attraction to Riverbend’s homes was instant. From there, the process of working together quickly began.
The Collaborative Design Process
Mark and Kerri worked with Jim and Riverbend’s team to incorporate authentic timber framing into their original home design. Loving the look of robust timbers with simple details, the couple had Riverbend’s team adjust the home’s ceiling heights in order to accommodate truss systems.
Because they vaulted the ceilings to incorporate timber framing, Mark and Kerri were able to augment their great room windows, subsequently allowing more natural light into the space. The result was a one-of-a-kind 4,786 square foot timber frame home design.
Riverbend’s Integrated Building System

In addition to the timber frame, Riverbend supplied the couple’s builder with a structural insulated panel (SIP) and insulated concrete form (ICF) solution that fit with the home’s timbers and created a tighter, more energy efficient envelope. This integrated system was also delivered to the build site quickly and efficiently raised.
Today, the couple’s unique timber frame home rests upon its stunning Michigan property and is in its next construction phase. When this couple’s journey to their ideal home began, their vision did not include timber framing; now they couldn’t imagine their dream home without it.
More information about: Riverbend’s Design Services
Need More Information?
Whether you’re looking for more information or would simply like to learn more about us and our services, don’t hesitate to contact us. Please follow the link below to access our online form or call us at 888.486.2363 in the US or 888.999.4744 in Canada. We look forward to hearing from you.
Order Riverbend Brochure Contact Us
