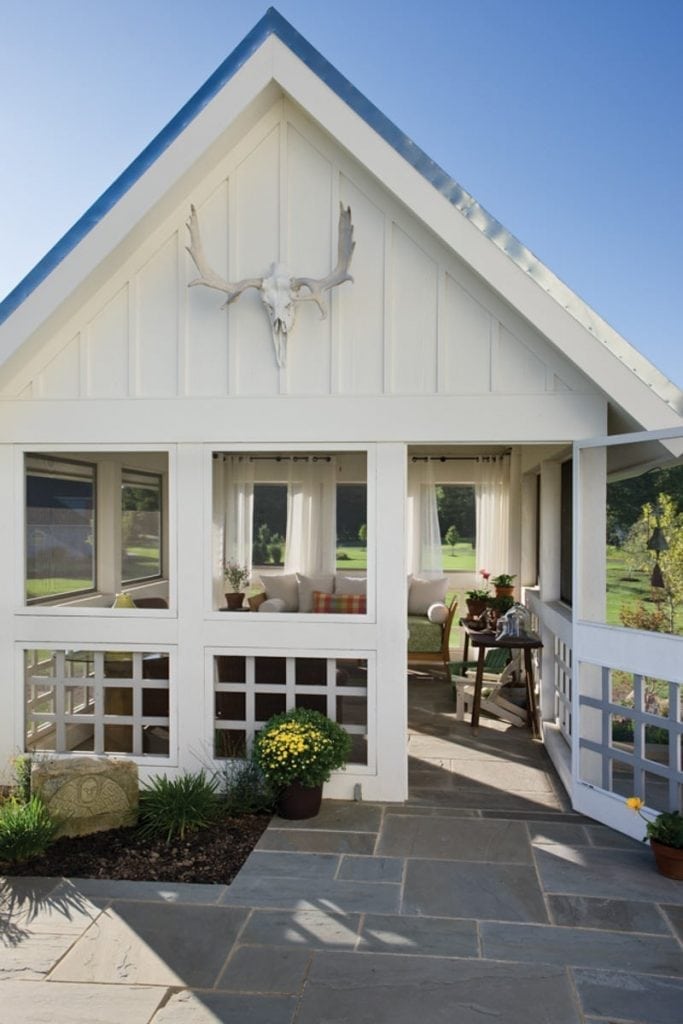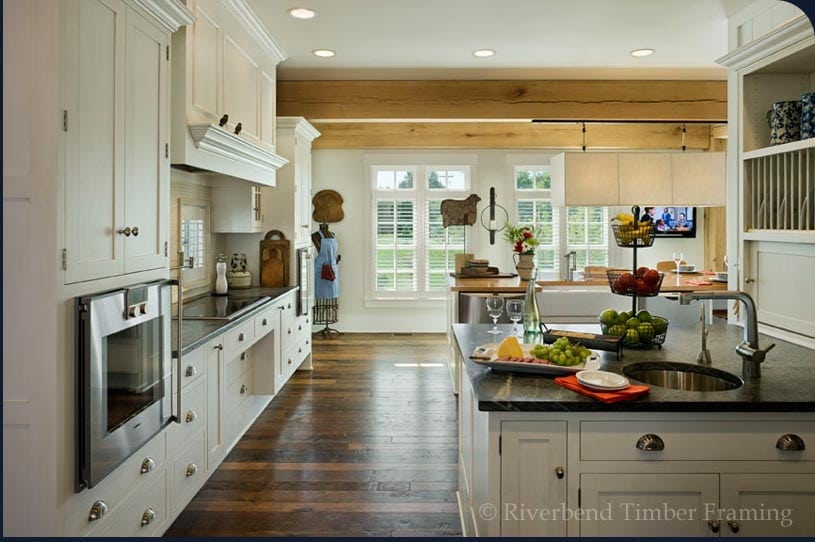
Universal Design on the Rise
As building trends continue to evolve, more and more people are realizing the practicality of designing a home to fit their every lifestyle, both now and in the future. This realization often leads to a different approach to home building. Universal Design is a concept incorporating a homeowner’s specific needs, desires, and lifestyle and creating a modified home layout meeting those needs. The modifications are based on how one uses the house and can span from making a home a single level for mobility issues, to changing the shape of a door knob to better fit the hand. The concept of Universal Design isn’t new. However, the approach is only now being regularly considered by the residential building industry.
What are the Benefits of Universal Design?
Universal Design is all about creating a home that makes sense and is practical for all of its inhabitants. The concept benefits everyone regardless of age, disabled or not, retired or working. A critical aspect of the approach is to consider not only your current lifestyle, but also your future lifestyle. By doing this, you plan a home that is accessible, functional, and barrier-free.

Why Does Timber Framing Work Well with Universal Design?
Timber frame homes are traditionally known for their flowing, open spaces and minimal use of interior load-bearing walls. Universal Design’s common elements include wider doors and hallways, as well as larger kitchens, bathrooms, and bedrooms; all of these elements naturally fall in line with timber framing.

Riverbend and Universal Design
Several past Riverbend clients presented specific needs successfully addressed through Universal Design. For example, Ed and Deborah’s Ohio homestead layout used the approach. This is because Deborah is a double amputee. She has excellent mobility using her wheelchair, provided she has the space in which to move around. Therefore, the couple wanted to make sure their three-story dream home’s layout would be completely accessible to her. By incorporating several concepts from the design philosophy, including an open layout, no-step entry, an elevator, and inset cabinets under sinks and countertops, the couple was able to achieve the home of their dreams while accommodating their lifestyle.
For more information on customizing your Riverbend home design, take a look at our design processes.
Need More Information?
Whether you’re looking for more information or would simply like to learn more about us and our services, don’t hesitate to contact us. Please follow the link below to access our online form or call us at 888.486.2363 in the US or 888.999.4744 in Canada. We look forward to hearing from you.
Order Riverbend Brochure Contact Us

