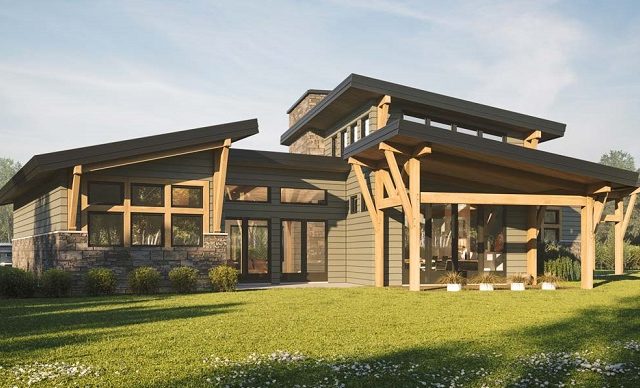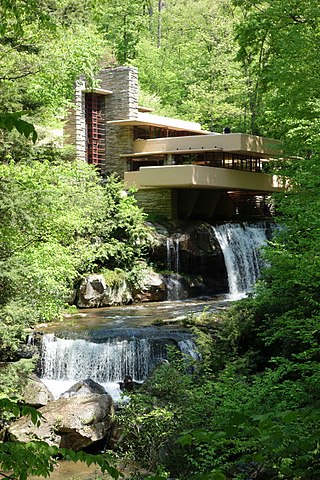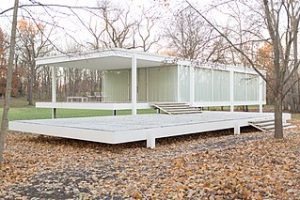
The Moderns™ Part 1
While architectural style is always an important topic for anyone considering a timber frame home, not everyone may know how timber framing and modern architecture beautifully complement one another. It’s for this reason that we begin a multi-part series focused on The Moderns™, our exclusive collection of concepts inspired by mid-century modern design. If your preference is for the modern aesthetic, you will find this series of articles helpful during your research of timber frame home architectural options.

Hearing the phrase “modern architecture” may conjure images in your mind of Frank Lloyd Wright’s 1935 masterpiece, Fallingwater. Or perhaps you immediately think of one of Joseph Eichler’s “California Modern” homes. Both architectural giants created flowing, open spaces and displayed the architectural structure of the home through the use of glass.
By inviting the outside into the home, these architectural masters molded the homes to the contours of the land, seamlessly integrating them into their surroundings. The resulting homes, known today as Mid-Century Moderns, were wildly popular. At no relevant level, however, was timber framing considered for inclusion in these homes. So, why did the Riverbend design team decide to create The Moderns™?

Adding The Moderns™ to Riverbend’s Custom Home Styles
While customizing (or fully creating) home styles to satisfy the increasing demand for authentic timber framing, the talented designers at Riverbend noticed a trend. There was a distinct uptick in the number of clients desiring a modern look to their timber frame homes. Thus, it seemed only natural for our award-winning team to seek inspiration from some of the great modern architects of the 20th century.
The Riverbend design team identified different aspects of modern home design that could easily be implemented through the design process. Further, these elements could be individualized to suit a particular client’s preferences, and also contribute to the open spaces so prevalent in modern design. Because the structural strength of timber framing is further enhanced when combined with Structural Insulated Panels (SIPs), the resulting custom home style featured plenty of open spaces. Subsequently, natural light and additional character were added to these new homes. And, the style still offered the clean, clear designs of Modernism. Deemed, The Moderns™, this architectural style quickly caught-on. Thus, it was an easy decision to develop additional floor plan concepts for it.
The homes in The Moderns™ collection feature a simplicity of design as well as visible timbers and post-and-beam elements. Crisp lines and uncluttered facades join with bold geometric shapes to create a new look. Modern homes often feature flat or asymmetrical roofs, interesting angles, and of course, glass walls to bring the beauty of nature indoors. Courtyards with fireplaces blend indoor and outdoor living, while interiors feature open floor plans and plenty of space for entertaining. Inside and out, modern design supports the way families interact in the twenty-first century.
Where Do Modern Style Homes Work Best?
While researching The Moderns™, you may find yourself wondering: Where do these homes work best?
Due to the open and (sometimes expansive!) patios, The Moderns™ perfectly suit large lots with plenty of privacy. This allows you and your guests to enjoy yourselves without any concerns about privacy.
Wooded areas or scenic locations are, historically, common settings for modern architecture. This is partially due to the generous use of glass, like the famous Illinois Farnsworth House shown below.

As demonstrated with Farnsworth House, modern homes are ideal in areas where they can be recognized for their showpiece quality. Allowing the clean lines of these homes to stand-out with a lovely clarity, enhances any landscape. It’s also why The Moderns™ complement the more eclectic neighborhoods and communities. For example, this style of design looks as much at-home at in Huntington Beach, California and Portland, Oregon’s Northwest District as it does in Woodbridge, New Jersey and Florida’s historic city of Apalachicola.
Finally, established neighborhoods of Prairie-style or Mid-century Modern architecture easily embrace The Moderns™ style of home. This is because both aforementioned styles of design incorporate, (and thus complement), The Moderns™ collection.
Other Considerations of The Moderns™ by Riverbend
If you find yourself unaccountably drawn to The Moderns™ collection, here are a few additional items for your consideration.
– Modern home styles almost always include large windows and walls of glass to highlight the beauty of nature. This means you’ll want to contemplate your home’s site orientation for capturing the best view(s) of your property. It’s possible that site orientation is the most important consideration for this style of home for this very reason: views.
– If you build in a neighborhood where houses are close together, consider ways in which you can landscape to add privacy; ideas include, adding hedges, walls, or fences.
– It’s also a good idea to consider your climate before finalizing a design. Riverbend designs modern homes with energy efficiency in mind. However, a flat roof may not be ideal in areas that receive heavy snow. Likewise, many a modern home design includes a retro carport. But, your climate may instead dictate the need for an enclosed garage space.
Make your mid-century modern a masterpiece. At Riverbend Timber Framing, we have been incorporating custom styles and creative design aspects into luxury timber frame homes since 1979. Along with strength and durability, the ability to add character and architectural detail to any home is what makes timber framing so attractive to many of our customers. The Moderns™ by Riverbend incorporates some of the most forward-thinking principles of modern design. It then combines them with the classic sophistication of a timber frame home, providing owners with the best of both worlds. See the floor plans for The Moderns™ by Riverbend here. Interested in downloading or ordering our brochure? Go here.
Need More Information?
Whether you’re looking for more information or would simply like to learn more about us and our services, don’t hesitate to contact us. Please follow the link below to access our online form or call us at 888.486.2363 in the US or 888.999.4744 in Canada. We look forward to hearing from you.
Order Riverbend Brochure Contact Us
