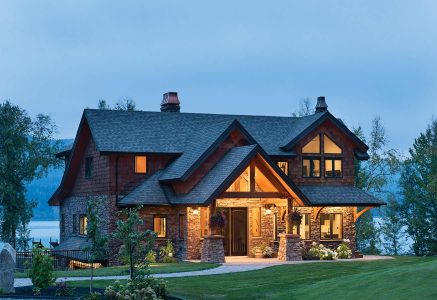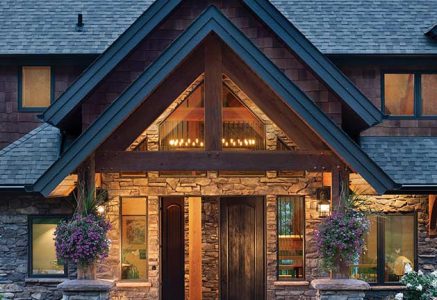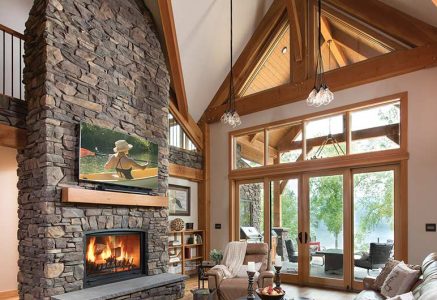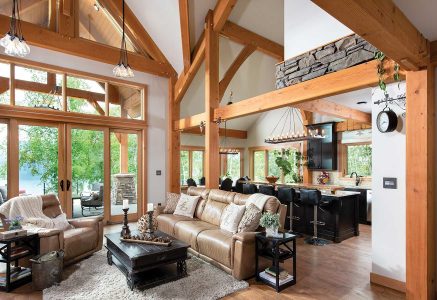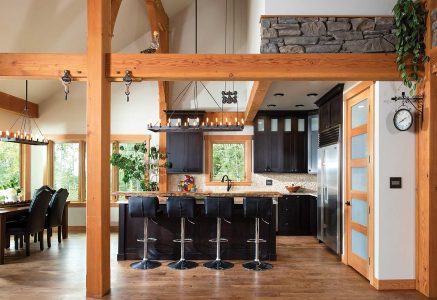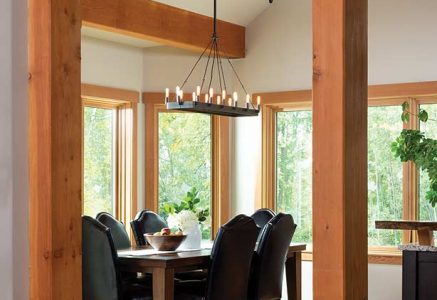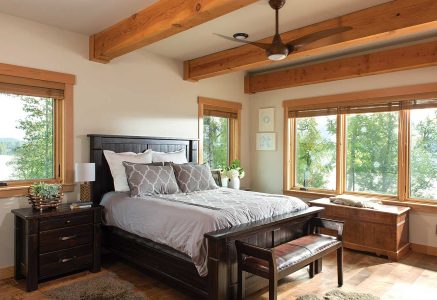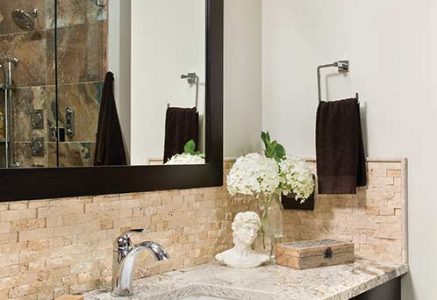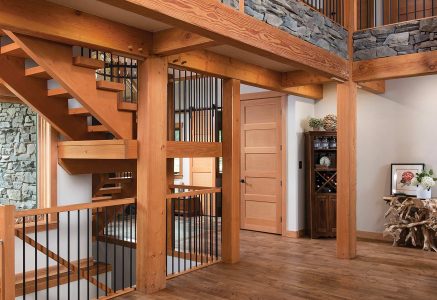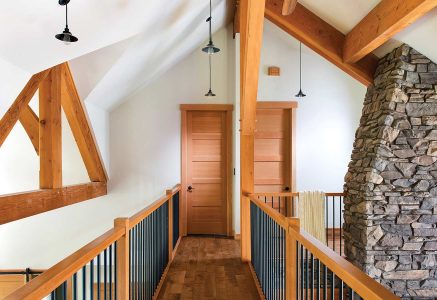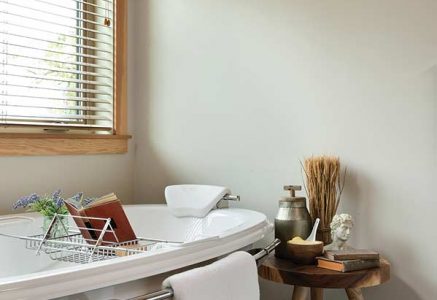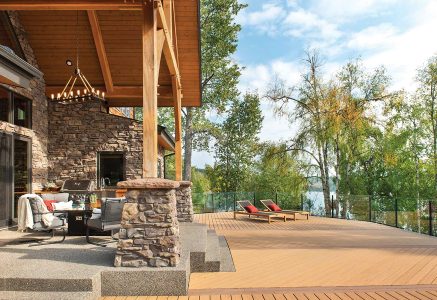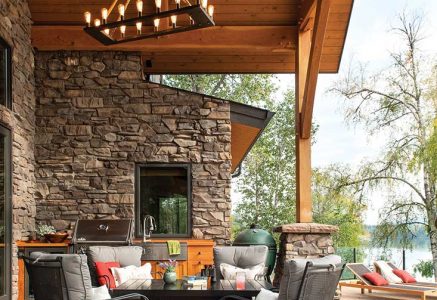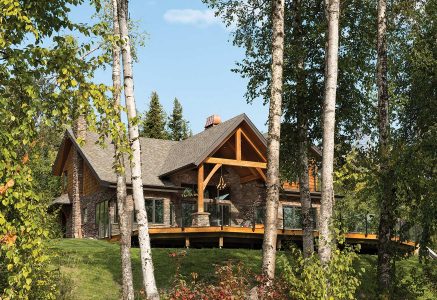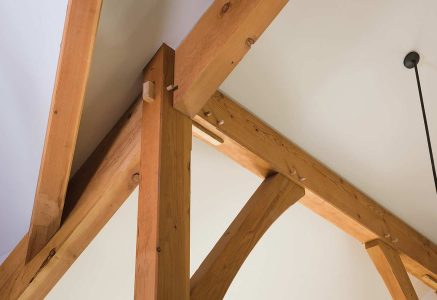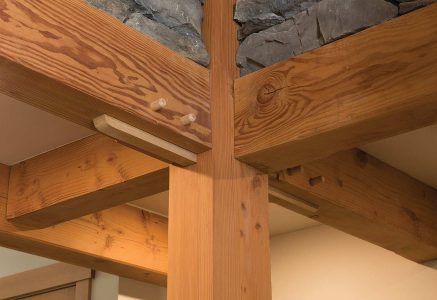
Prince George Residence
Prince George Timber Frame Home
This timber cottage is an enchanting addition to the beauty of Tabor Lake in Prince George, British Columbia. From its inviting timber-framed entry to the expansive rear deck, this home is delightful. Bright modern interior spaces are framed in warm timber, which connects the home to its natural environment.
array(4) {
["post_type"]=>
string(7) "gallery"
["posts_per_page"]=>
string(2) "-1"
["meta_query"]=>
array(3) {
["relation"]=>
string(2) "OR"
[0]=>
array(3) {
["key"]=>
string(17) "hide_from_gallery"
["compare"]=>
string(10) "NOT EXISTS"
["value"]=>
int(1)
}
[1]=>
array(3) {
["key"]=>
string(17) "hide_from_gallery"
["compare"]=>
string(2) "!="
["value"]=>
int(1)
}
}
["tax_query"]=>
array(1) {
[0]=>
array(3) {
["taxonomy"]=>
string(20) "residence_categories"
["field"]=>
string(4) "name"
["terms"]=>
string(23) "Prince George Residence"
}
}
}
More About This Home
If the city life becomes too hectic, consider following in the footsteps of this couple and escape to the countryside. This home was a labor of love, born from a desire to reconnect with nature. Timber framing was a natural extension of that desire and an ideal choice for a dream home that will forever be surrounded by beauty.
| Location: | British Columbia |
|---|---|
| Featured in: | Log & Timber Home Living, May 2021 |
| Design by: | Maynard Raap Architect |
| Photos by: | Longviews Studios, Inc. |
| Floor Plan | Mountain View |
Need More Information?
Whether you’re looking for more information or would simply like to learn more about us and our services, don’t hesitate to contact us. Please follow the link below to access our online form or call us at 888.486.2363 in the US or 888.999.4744 in Canada. We look forward to hearing from you.
Order Riverbend Brochure Contact Us

