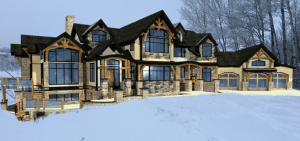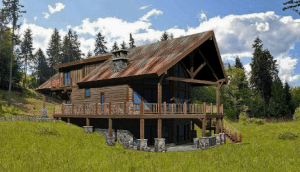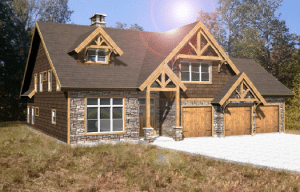
Mountain Style Timber Frame Homes in 2018
Mountain style timber frame homes perfectly blend into North America’s many landscapes. This is because the architectural style reflects the rustic landscapes of the mountains themselves. From the Canadian Rockies to the Appalachians of America, these Mountain style homes also include stunning elements and uncommon beauty. Therefore, it’s easy to take advantage of views, capitalize on sloped lots, and create seamless indoor-outdoor living with this style.
Featured below are three Mountain style homes scheduled to break ground within the next year. We are excited to see these homeowners’ dreams come to life with the timeless tradition of timber framing. We think you will be too!
Timber Frame Home for a Large Family

Location: Edmonton, Alberta
Timber Raising Scheduled: December 2017
Custom Home Design
Square Feet: 6,896
Architectural & Floor Plan Features:
- Prominent exterior timber framing
- Four bay garage with dedicated ATV bay
- Large outdoor living areas, including a wrap around deck
- Screened porch with double sided fireplace
- Walk out basement
- Private office and homework nooks
Read more about timber frame homes for large families here. Visit our Alberta page to meet your client representative.
Secluded Mountain Style Retreat

Location: Olympic Peninsula, Washington
Timber Raising Scheduled: May 2018
Home Design Inspired by the Mayson
Square Feet: 3,146
Architectural & Floor Plan Features:
- Prow window
- Walkout basement with flex space
- Elevator
- Covered deck and patio
- Timber frame portico
- Second floor dedicated to master suite
Meet your Washington client representative here.
Georgia Mountain Style Timber Home

Location: Chattahoochee River Valley, Georgia
Timber Raising Scheduled: July 2018
Home Design Inspired by the Mountain View
Square Feet: 3,224
Architectural & Floor Plan Features:
- King post timber frame trusses
- Stone accents
- Covered patio with fireplace
- Three-car garage
- Loft
- Bonus space over garage
- Master suite on main floor
Visit our Georgia page to meet your client representative.
Inspired by these custom homes? Then, explore our Mountain style timber frame home design concepts here to discover one that reflects your style.
Want to break ground on your timber frame home in 2018? Learn more about our seamless design processes or contact us to start your dream home today.
Need More Information?
Whether you’re looking for more information or would simply like to learn more about us and our services, don’t hesitate to contact us. Please follow the link below to access our online form or call us at 888.486.2363 in the US or 888.999.4744 in Canada. We look forward to hearing from you.
Order Riverbend Brochure Contact Us
