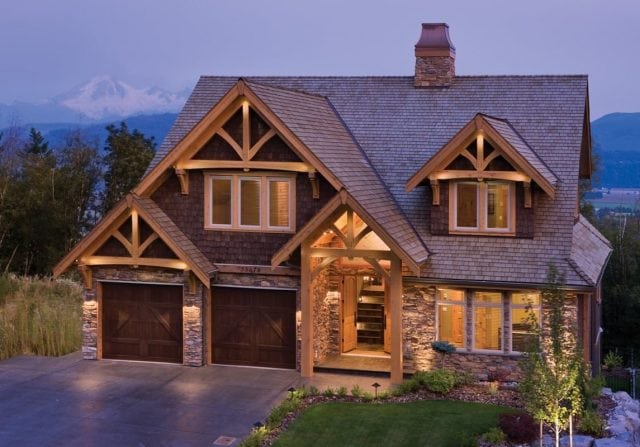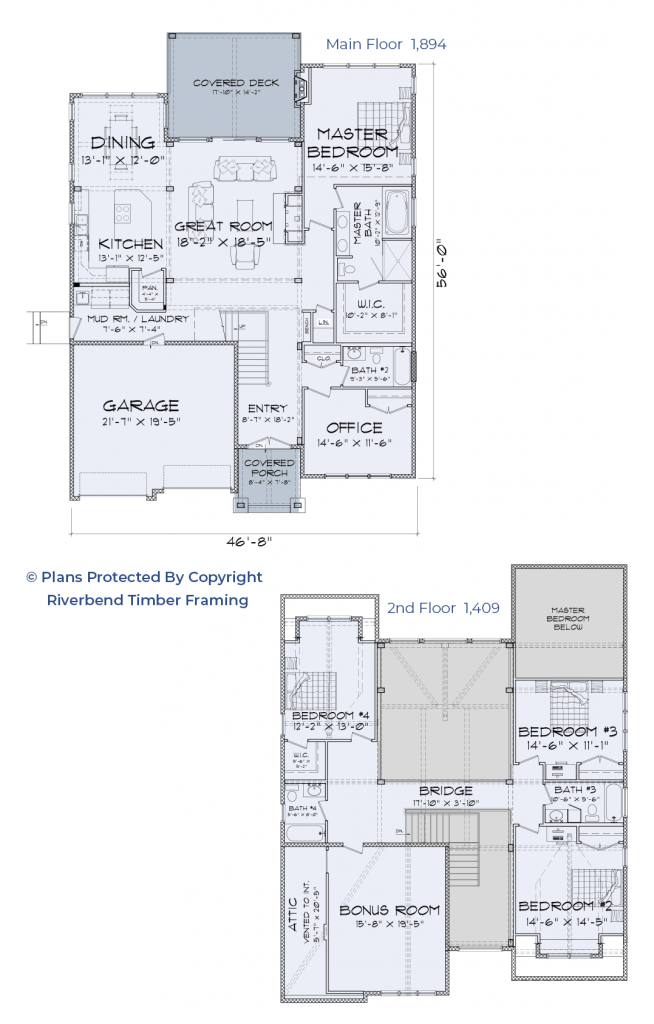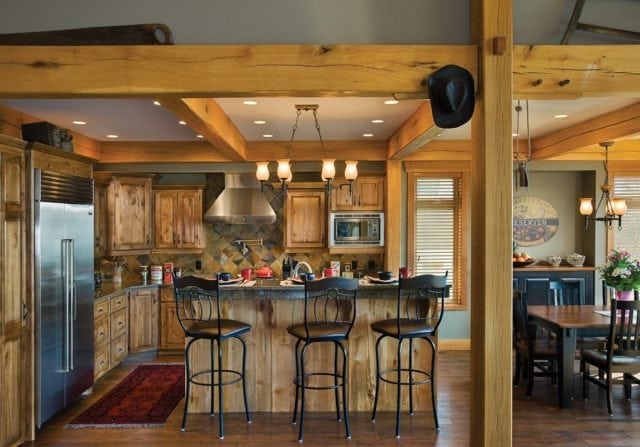
Timber Mountain Retreat

When contractor Dean Hodgson decided to build a home for himself, he knew he wanted a mountain style design to fit his Abbotsford, British Columbia location.
Thanks to his experience building Riverbend homes, he knew he wanted that mountain retreat to be timber frame as well. Hodgson chose local architect Maynard Raap to create the home’s floor plan, who in turn partnered with Riverbend’s experts to convert the layout into a timber home. The result is an exceptionally beautiful home of an updated chalet, featuring exterior timbers that offer a preview of the stunning timber frame inside.

Looking to achieve a rugged elegance in the home, his Riverbend designer incorporated elements like through-tenon joinery, which exudes both rustic simplicity and highlights the craftsmanship of the mortise-and-tenon connections. Framing members also serve to define spaces in the home, allowing for an open floor plan that still suggests distinct rooms.
Because Hodgson’s site offered beautiful views of the mountains, maximizing those views was key. Riverbend designers kept the great room’s truss design simple, using a classic king-post configuration that is spectacular in its simplicity and doesn’t distract from the room’s mountain panorama. The trusses repeat through the great room, from the dramatic bridge hallway, through the room’s wall of glass and onto the covered porch, creating a visual echo that reaches out to Mt. Baker.
Architectural Highlight: Mountain Style

Developing a home plan that will match the home’s location is an important aspect of architectural design. When Dean chose to build in the mountains of British Columbia, he found that he could merge the traditional style of a Riverbend Timber Frame home with a more rugged overall concept to achieve the exact look and feel for both his site and his personal tastes. Whether you choose to work with an outside architect or our award-winning design team, we can help you meet your unique goals as well.
View more photos in the gallery: Eagle Mountain Residence
Need More Information?
Whether you’re looking for more information or would simply like to learn more about us and our services, don’t hesitate to contact us. Please follow the link below to access our online form or call us at 888.486.2363 in the US or 888.999.4744 in Canada. We look forward to hearing from you.
Order Riverbend Brochure Contact Us
