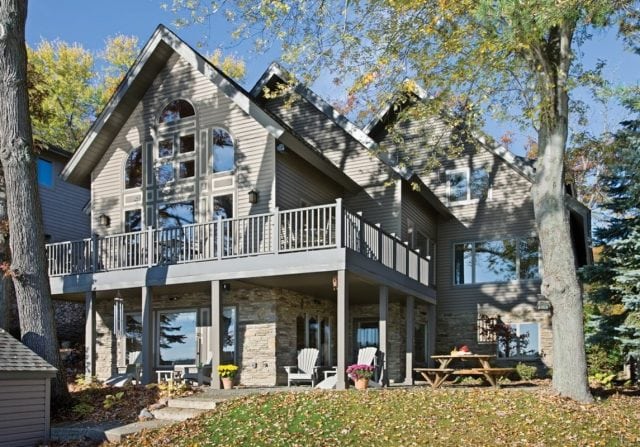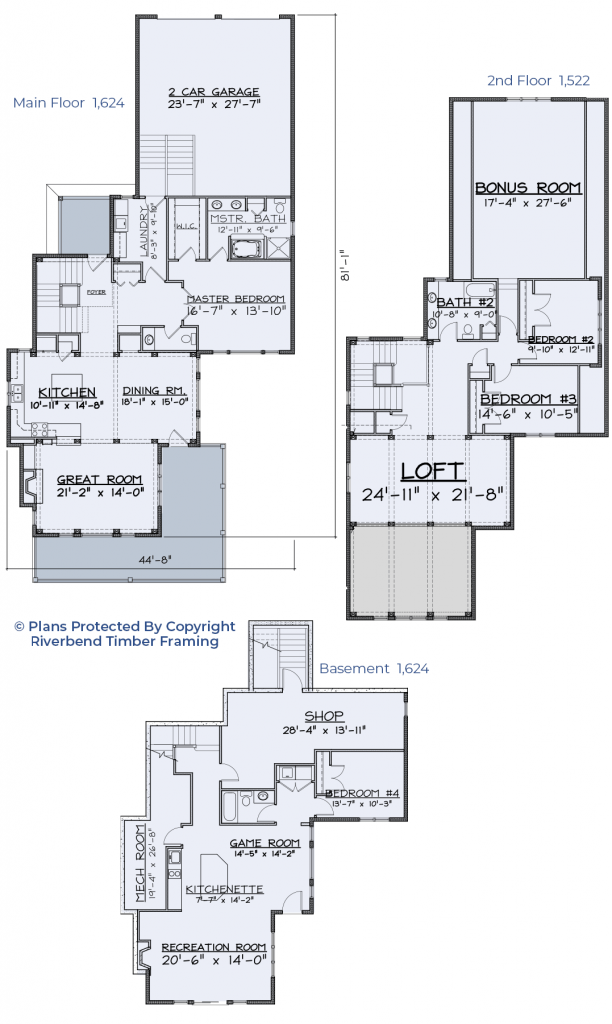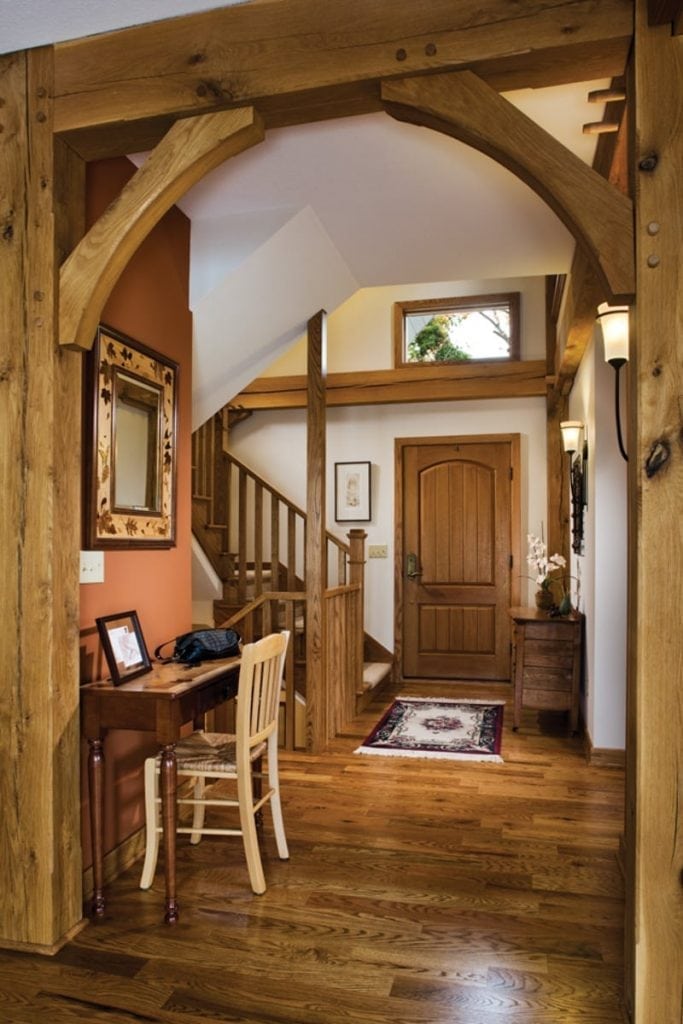
A View of the Lake

Tom and Carol weren’t planning on a new home at all when they decided to move to Blind Lake outside Ann Arbor, Michigan; they were just going to renovate the family cottage. As part of that renovation they worked with architect H. Scott Diels to create an addition that would transform the small cottage into a comfortable full-time residence. However, once discussions got detailed, the couple realized that the limitations of the existing building and narrow lot were just too great. They hated to do it, but the couple decided that the cottage would have to be demolished to make room for a brand new home.
While Diels came up with a design that Tom and Carol liked, the couple had made a discovery. Through reading through several magazines and ultimately a seminar at Riverbend, they had discovered the beauty of timber framing.
“I’ve always been a woodworker, always been attracted to wood,” Tom explained. “As we browsed the book racks for ideas, we really started exploring timber framing.”

They told Diels of their plan, then contacted Riverbend to see about “retrofitting” the timber frame to his existing design. The family was told that thanks to its flexibility and structural strength, timber framing could accommodate virtually any structure, and would facilitate the open floor plan and vaulted spaces they were looking for. Riverbend’s design department got right to work, assessing the existing plan and recommending structural timber frame configurations that would achieve the aesthetic and space-planning goals of the original design concept. Diels worked closely with the Riverbend team, recognizing that timber framing would be an asset to his design.
“Completing the design with a timber frame actually offered opportunities that wouldn’t have been there otherwise,” Diels said. “It allowed us to modulate the interior space with the timber frame and brackets, and repeating those elements throughout the house really helped pull everything together.”

The Santoros say the decision to tear down the cottage was the most difficult they had to make, but they made sure it wouldn’t be forgotten: bricks from the cottage were salvaged and used in the fireplace on the lower level. And now, a photo album documenting the construction, from the trucks of timber and panels arriving at the site over steep and narrow roads, to the completion of the frame, has established this home’s legacy. All settled into the home now, in love with its openness, the warmth of the wood, and the beautiful lake views from every room, Tom and Carol say they definitely made the right choice.
Architectural Highlight: Adding Timber Frame
It isn’t often that a client comes to us with a plan from an architect which was not originally designed as a timber frame home, but Riverbend’s design group has the experience to work with your plans. In the case of Tom and Carol’s home, Riverbend was able to take the layout and style conceived by Diels and create a timber frame and SIP structure to support the home. Not only was the frame structurally sound, but attention was paid to the design details of the frame to create a space that evoked the natural wood feeling the couple were looking for.
View more photos in the gallery: Blind Lake Home Residence
Need More Information?
Whether you’re looking for more information or would simply like to learn more about us and our services, don’t hesitate to contact us. Please follow the link below to access our online form or call us at 888.486.2363 in the US or 888.999.4744 in Canada. We look forward to hearing from you.
Order Riverbend Brochure Contact Us
