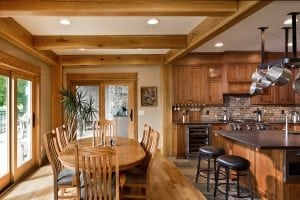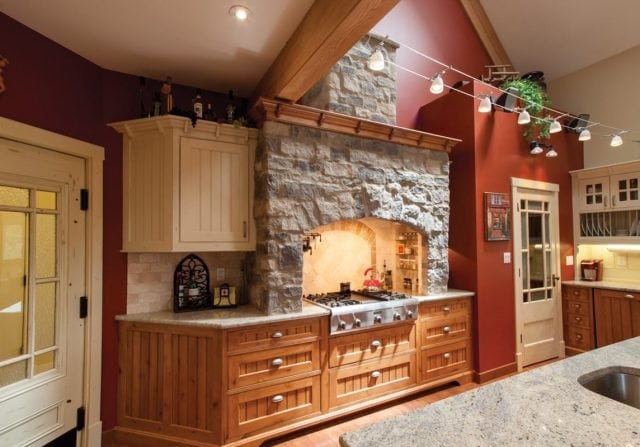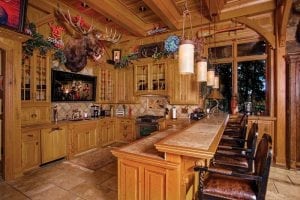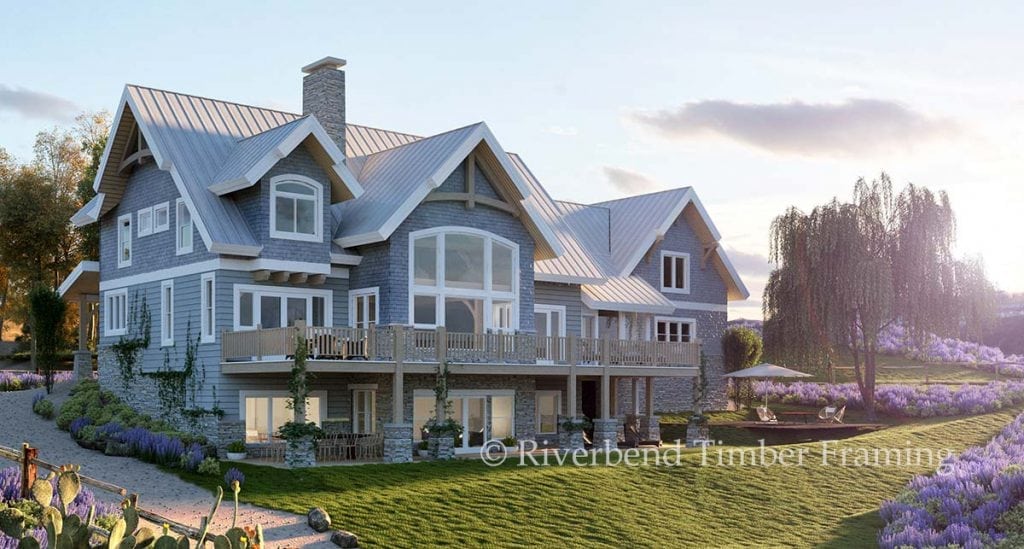
Love to Entertain? Add These Features To Your Layout
Having guests over for a party or a meal can bring much joy as well as many happy memories. However, it can also bring out, (or quickly remind you of), the ‘pain points’ of your current home’s floor plan. Does having a kitchen where everything everyone needs is somehow located in the same corner sound familiar? If so, and you love to entertain, there are some spaces you can add to your timber frame home that will make hosting your friends and family a breeze. Below are a few of our clients’ favorite entertainment spaces.
Flexible Eating Areas

Flexibility is key when entertaining. From unexpected guests, to a casual event suddenly becoming a more formal affair, having the right spaces for every situation is just practical.
Many families prefer a formal dining room where they can accommodate the entire family for the holiday meal. However, dedicating square footage to a large table that may only see occasional use is usually not the best use of space. One smart solution is designing a dining room without walls on every side. This allows leaves to be added to your table, temporarily expanding it into your great room.
You may also want a more informal eating space for casual gatherings. Consider designing a breakfast nook, island snack bar, or a special space in your sunroom. These extra spaces often double as the kids’ table during parties. They also allow everyone a seat when the number of guests is a few more than you expected!
A Large Pantry

If you find that your “one or two guests” often turns into a fiesta, you likely keep a stock of foodstuffs on hand allowing you to whip up a bite to eat at a moment’s notice. This often leads to cabinets crammed with cans and packages, making it difficult to locate what you need, let alone extract it from the space. Lack of pantry space also makes it difficult to easily know when you have depleted your stock of an essential ingredient.
Designing a large pantry into your new home is an easy fix. If you want to save on square footage, have a special cabinet pantry designed for the supplies and kitchen tools you frequently access when entertaining.
Of course, walk-in pantries do need some square footage, but they can also grant room for several benefits. First, with more room for your kitchen storage, it’s easier to find items. In addition, you can store more than just food. Holiday plates, large accessory kitchen appliances, vases, and more can all have their own designated place. And, large pantries can be designed with dedicated countertops, giving you additional work space for preparing large meals. Finally, you can even add a compact refrigerator, stocked with snacks. This gives your guests a convenient place to grab a thing or two– without walking through the middle of your busy kitchen.

Built-In Bars
Built-in bars add a secondary place for preparing drinks. They also provide convenience for you and your guests. Having this dedicated beverage mixing area in or near the kitchen is perfect if you want your guests serving themselves while you finish up the dishes.
However, you don’t necessarily need to put your built-in wet bar near the kitchen. You may prefer designing this space into where your guests are most likely to mingle, for example, your recreation room or outdoor space.
Secondary Entertaining Space
Many people entertain in the main living area of their home. You, however, have almost unlimited opportunities for creating the secondary spaces of which you always dreamed. Why? Because you are actively involved in the design of your timber frame home. This means incorporating a theater room in your basement for family movie nights or adding a grandkid’s game room to your loft, are perfectly possible additions to your home’s design.
If you do not want to add a large space to your home’s layout, consider incorporating smaller spaces that still make it fun to entertain. Wine tasting rooms and poker rooms don’t need to be big in order to create lasting memories.

The Melody Lane design concept by Riverbend Timber Framing is perfect for entertaining. This floor plan includes an open dining room that connects to a screened porch and a kitchen island with seating for four. The oversized pantry has plenty of storage and room for a second refrigerator. Downstairs is a game room for the kids and an entertainment room complete with a wet bar for the adults.
Not exactly what you are looking for? Many of the ideas listed in this blog can be integrated into any of Riverbend’s design concepts or into a custom plan you create with our design group.
Need More Information?
Whether you’re looking for more information or would simply like to learn more about us and our services, don’t hesitate to contact us. Please follow the link below to access our online form or call us at 888.486.2363 in the US or 888.999.4744 in Canada. We look forward to hearing from you.
Order Riverbend Brochure Contact Us
