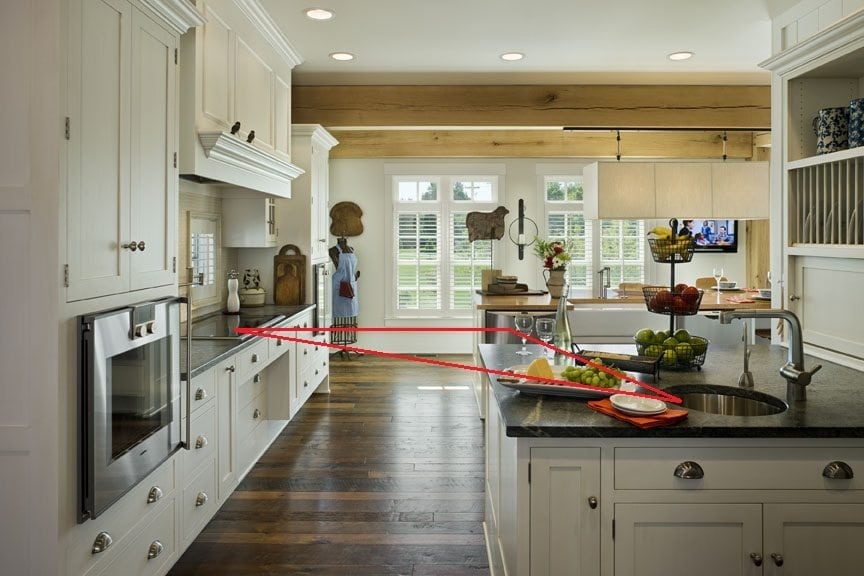
The Kitchen Work Triangle
When most homeowners begin the process of designing their home, the kitchen’s design is always of utmost importance. However, there are often times where how they will work within that space is overlooked. The design idea known as the “kitchen work triangle” is a key factor in ensuring your kitchen space is functional and efficient.
What is the Work Triangle?
As defined by the National Kitchen and Bath Association (NKBA), a work triangle is the distance between the three primary working areas in the kitchen. Typically, these three working areas are where you store your food—a refrigerator or pantry, your prep and clean-up sink, and your cooking surface. The NKBA recommends a total distance between 12 and 26 feet in the length from all three points in order to have an efficient working triangle.
Why is the Work Triangle Important?
Having your work triangle clearly and specifically mapped out when you design your home will make for a more efficient kitchen when the home is complete. The main objective of the triangle is to ensure that there is accessibility, while eliminating cramped spaces. By having each leg of the triangle be no less than 4 feet and no more than 9 feet long, all of the tools the cook might need will be within easy reach. Another reason for the triangle’s importance is to clearly mark out an area for the cook where there is less overall foot traffic going through the space. Keeping the cook’s space free from interference or interruption is a crucial part of kitchen efficiency.
How Do Layouts Affect Work Triangles?
A kitchen’s layout can alter the way you set up your work triangle. For layouts like the single and double galley where the kitchen resembles a hallway, the triangle will fall in line with NKBA guidelines with less effort. However, for more complex layouts like the “L” and “U” shaped kitchens, the kitchen’s work triangle will have to be considered more carefully. In some instances, two work triangles will be calculated or a second sink could be added to work around the layout and ensure that the kitchen still meets guidelines. Everyone’s kitchen design is a little different from the next, depending on how you choose to lay it out, there are things you can do to achieve an efficient workspace and your design team can help you discover them.
For more information about our unique design processes and what we do to help you meet guidelines while creating an efficient living space, tap or click here.
Need More Information?
Whether you’re looking for more information or would simply like to learn more about us and our services, don’t hesitate to contact us. Please follow the link below to access our online form or call us at 888.486.2363 in the US or 888.999.4744 in Canada. We look forward to hearing from you.
Order Riverbend Brochure Contact Us



