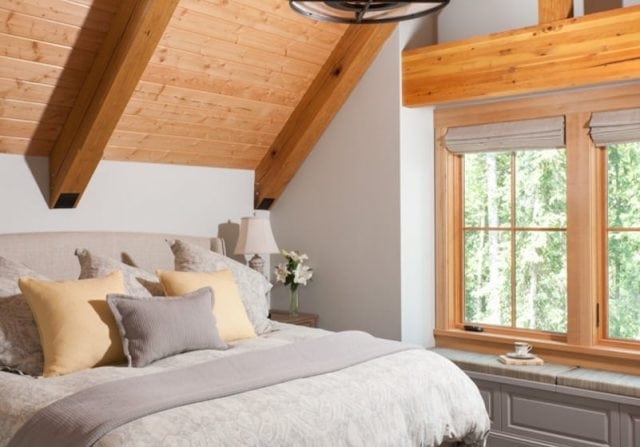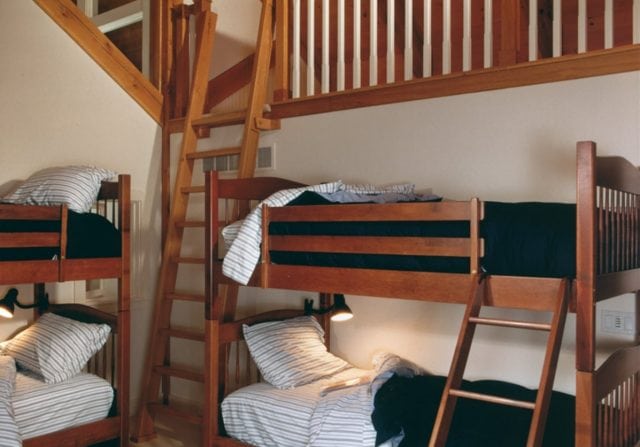
Where Will Guests Stay in Your New Home?

A traditional timber frame home, with its wood-to-wood connections and wide open spaces, is built to be shared with family and friends. Whether it is that lakefront getaway your grandchildren visit in the summer or your extended family’s mountain retreat for the holidays, you want your home to be a place of comfort and relaxation for everyone who visits. Read about guest space design, and how the visitors you expect to receive in your new home, informs the same.
How Long are Your Guests Staying?
As you begin planning guest space(s) for your home, think about not only who will visit, but for how long. Expecting friends for frequent weekend visits, for example, requires different spaces than grandchildren visiting for an entire summer. Will your home act as the base camp for ski buddies, or are you planning to host your parents for several weeks at a time?
Considering your potential guest lists during the design phase of your home helps you and your designer not only create the proper configuration of space, but also the amount.
How Much Guest Space Do You Need?

With a good idea about who you expect in your new home, you and your designer can collaborate on how much and what kind of guest spaces you need to incorporate. Expecting the occasional weekend visitor? Include an additional, all-purpose bedroom. Expecting your in-laws for extended periods of time? Add a second master suite, providing both comfort and privacy.
Loft spaces are natural elements within timber frame homes, and make perfect (and quick!) guest sleeping spaces. This is, of course, especially true with children and their sleeping bags. However, if you are a grandparent expecting longer visits with your grandchildren, incorporating a designated bunk room into your home likely provides a better solution.
Above-Garage Guest Spaces
Creating actual apartments with sitting rooms, bathrooms, and kitchens for guests is yet another design option. And, its popularity increases each year. Perhaps you own a perfect piece of property near a ski resort, and expect friends to frequently visit for ski weekends with you. Creating an apartment above your home’s garage may provide the ideal guest space. This is because above-garage apartments allow guests close proximity to the main home, yet still provide privacy and functionality of their own space, including room for skis, snowboards, and other winter gear.
You’ve spent years planning your dream home. It’s only natural that you want to share it with friends, and with family for generations yet to come. Make sure your home’s design creates guest spaces where visitors enjoy your home as much as you. Browse our photo gallery to gather additional ideas for your guest space design.
Need More Information?
Whether you’re looking for more information or would simply like to learn more about us and our services, don’t hesitate to contact us. Please follow the link below to access our online form or call us at 888.486.2363 in the US or 888.999.4744 in Canada. We look forward to hearing from you.
Order Riverbend Brochure Contact Us
