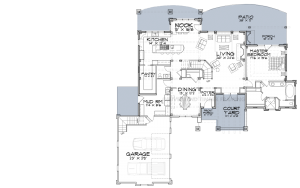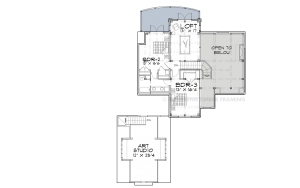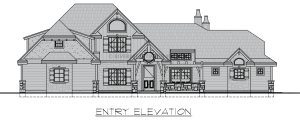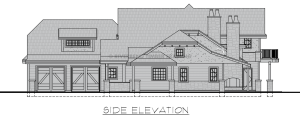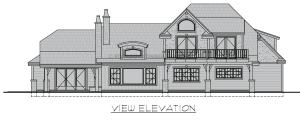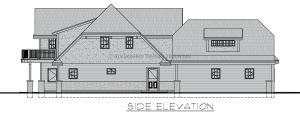
Hickory Lakes Floor Plan
About The Hickory Lakes Floor Plan
This French Country-inspired timber frame conceptual design features an array of arched windows and dormers that provide a plethora of natural light. The stone accents and detailed timber frame entry of the Hickory Lakes create a warm and inviting appeal while the open layout welcomes owners and visitors alike.
Floor Plan Highlight: Hipped Roofs
One of the most popular features of a French Country style timber home is a hipped roof. AS seen on the Hickory Lakes, the end of the main ridge is folded over forming a hip shape in the roof. Shed overhangs can also be given the hipped look, which ties the whole design together.
Need More Information?
Whether you’re looking for more information or would simply like to learn more about us and our services, don’t hesitate to contact us. Please follow the link below to access our online form or call us at 888.486.2363 in the US or 888.999.4744 in Canada. We look forward to hearing from you.
Order Riverbend Brochure Contact Us

