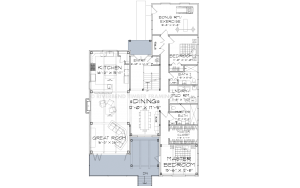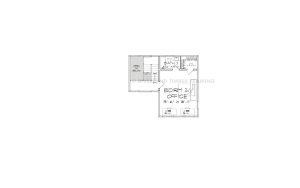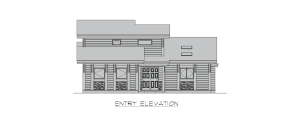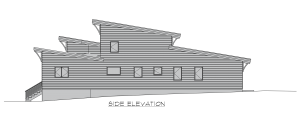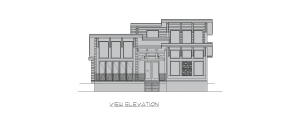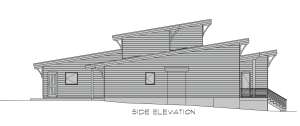
Finley Floor Plan
About The Finley Floor Plan
From its spacious deck to the refined materials palette, the Finley is a modern design with the heart of a timber cottage. The impressive use of glass and angled rooflines showcases the views of your favorite lake, a grove of pine trees, or the mountains in the distance. With wood and stone cladding, the exterior brings a modern twist to natural building materials. Inside, a grand dining room is the center of the home, opening to an awe-inspiring great room, featuring soaring ceilings, massive windows and accordion doors that flow directly to an elevated deck. The kitchen overlooks the entertaining spaces, and has plenty of room to gather and enjoy appetizers and a glass of wine with guests. The elegant primary bedroom suite features a generous walk-in closet, and luxurious master bath with large luxe shower, dual vanities and private water closet. Rounding out the main floor is an additional bedroom, bathroom, laundry space and a bonus room could be used as a home gym, and a third bedroom on the upper level could easily double as an office or craft space. Outside, a spacious elevated deck flows out from the great room, with additional access from the formal dining space and the master bedroom, perfect for family living as well as elegant entertaining.
Highlights:
- Multiple flex spaces, including a bedroom that could double as an office or craft room, and a bonus room/home gym
- Spacious kitchen with large island, pantry and wrap around peninsula with breakfast seating
- Accordion doors seamlessly combine the great room and the great outdoors, expanding the living space with a large deck
- Luxurious master retreat
- Vaulted ceilings and ample windows create an airy atmosphere
Floor Plan Highlight: Accordion Doors
Modern designs like the Finley lend themselves well to accordion door systems, that open an interior space directly to the outdoor living space. When you seamlessly combine a great room to a deck or patio, you can get more use of both areas without expanding square footage. Even when the doors are closed, you extend the amount of glass in a room, opening your views.
Need More Information?
Whether you’re looking for more information or would simply like to learn more about us and our services, don’t hesitate to contact us. Please follow the link below to access our online form or call us at 888.486.2363 in the US or 888.999.4744 in Canada. We look forward to hearing from you.
Order Riverbend Brochure Contact Us

