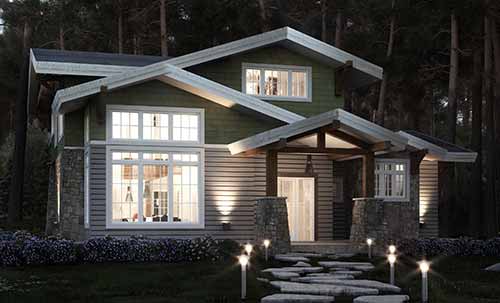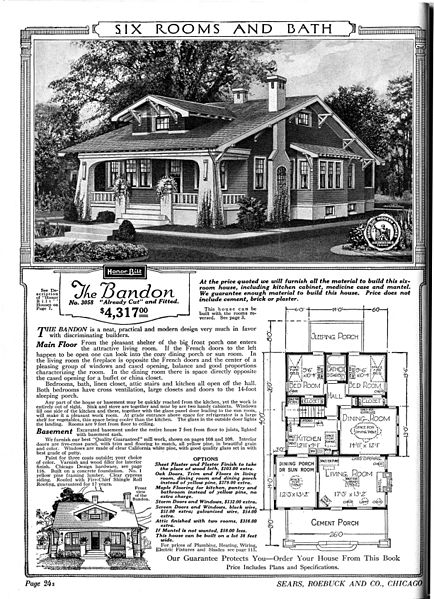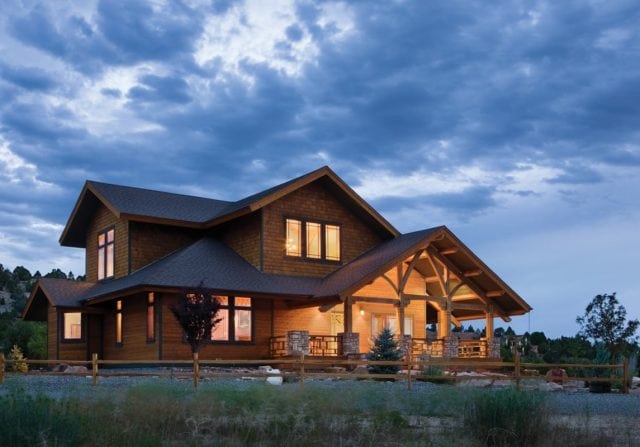
The History of Craftsman Style Homes
Exposed beams, detailed posts, and timber trusses. These are the hallmarks of Craftsman architecture that have forever tied it to modern timber frame homes. Since its inception, the architectural style, known for functional floor plans and ornate handcrafted touches, has remained popular.
History of Craftsman Architecture

Craftsman architecture has its origins in the Arts and Crafts movement of the late 19th century. The Arts and Crafts movement was a direct reaction to the mass production of the Industrial Revolution. The desire to reincorporate hand-made details and organic elements into the family home grew as more materials were produced in factories.
Brothers, Charles and Henry Greene, are considered the fathers of the Craftsman movement. In 1894, they established Greene and Greene, an architectural firm in Pasadena, California.[i] Their work culminated in the conception of the ‘ultimate bungalow.’ In general, the bungalow, which is derived from British homes in India, features low pitched roofs that create shaded porches, perfect for areas with warm climates. Greene and Greene added handcrafted details to the bungalow, such as exposed, stylized timber accents, creating a fashionable and functional home.
Defining Craftsman Architecture

Over the years, local iterations of the style developed as Craftsman architecture spread across North America. For example, Craftsman style homes in Florida incorporate elements of Spanish missions such as rounded archways, tile roofs, and stucco. However, no matter the location, several Craftsman characteristics remain the same:
- Low pitched, often gabled, roofs
- Single window dormers, often in various styles
- Visible structural elements, such as exposed rafters or floor joists
- Covered porches
- Banded windows, often double hung
- Mixing of materials, such as stone and wood, inside and out
- Use of local materials, handcrafted if available
- Floor plans that cater to the owner’s lifestyle
Craftsman Timber Frame Homes Today

Timber framing is a wonderful way to build a new Craftsman home. The wood provides a warm organic element to the home while the visible craftsmanship of the connections add genuine character.
In fact, many Riverbend clients have decided keep the Arts and Crafts movement alive by building a Craftsman timber frame home. View our photo gallery to see some stunning Craftsman style homes and explore our Craftsman style floor plans.
Notes and photo credits
________________________________________
Sears catalog ad Sears, Roebuck & Co. [Public domain], via Wikimedia Commons
[i] Read more about Charles and Henry Greene in the Smithsonian Magazine article, “The Splendor of Greene and Greene.”
Need More Information?
Whether you’re looking for more information or would simply like to learn more about us and our services, don’t hesitate to contact us. Please follow the link below to access our online form or call us at 888.486.2363 in the US or 888.999.4744 in Canada. We look forward to hearing from you.
Order Riverbend Brochure Contact Us
