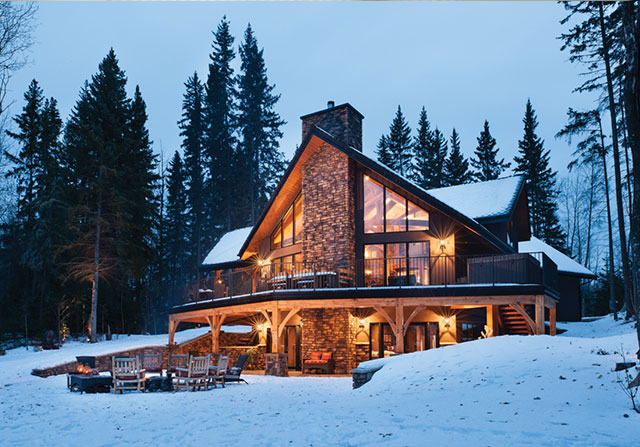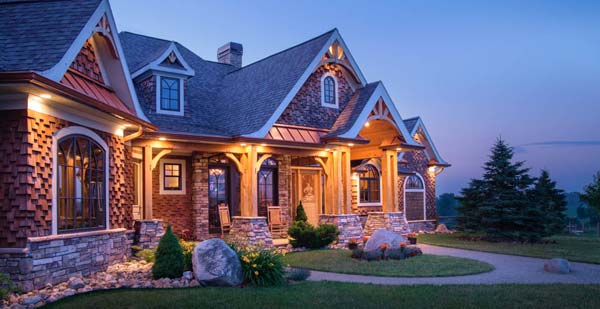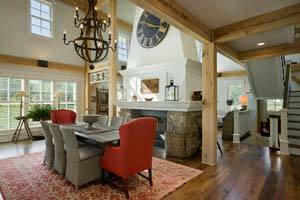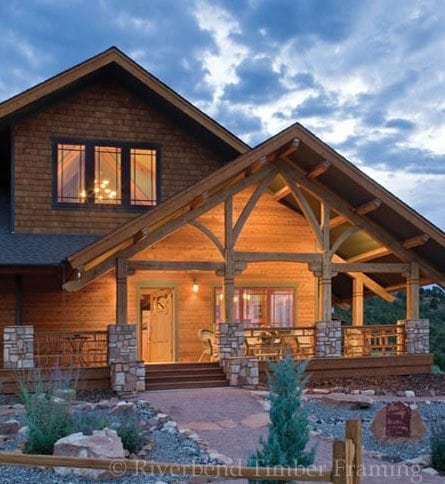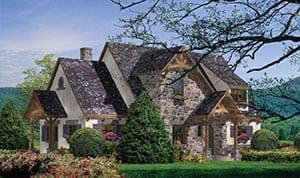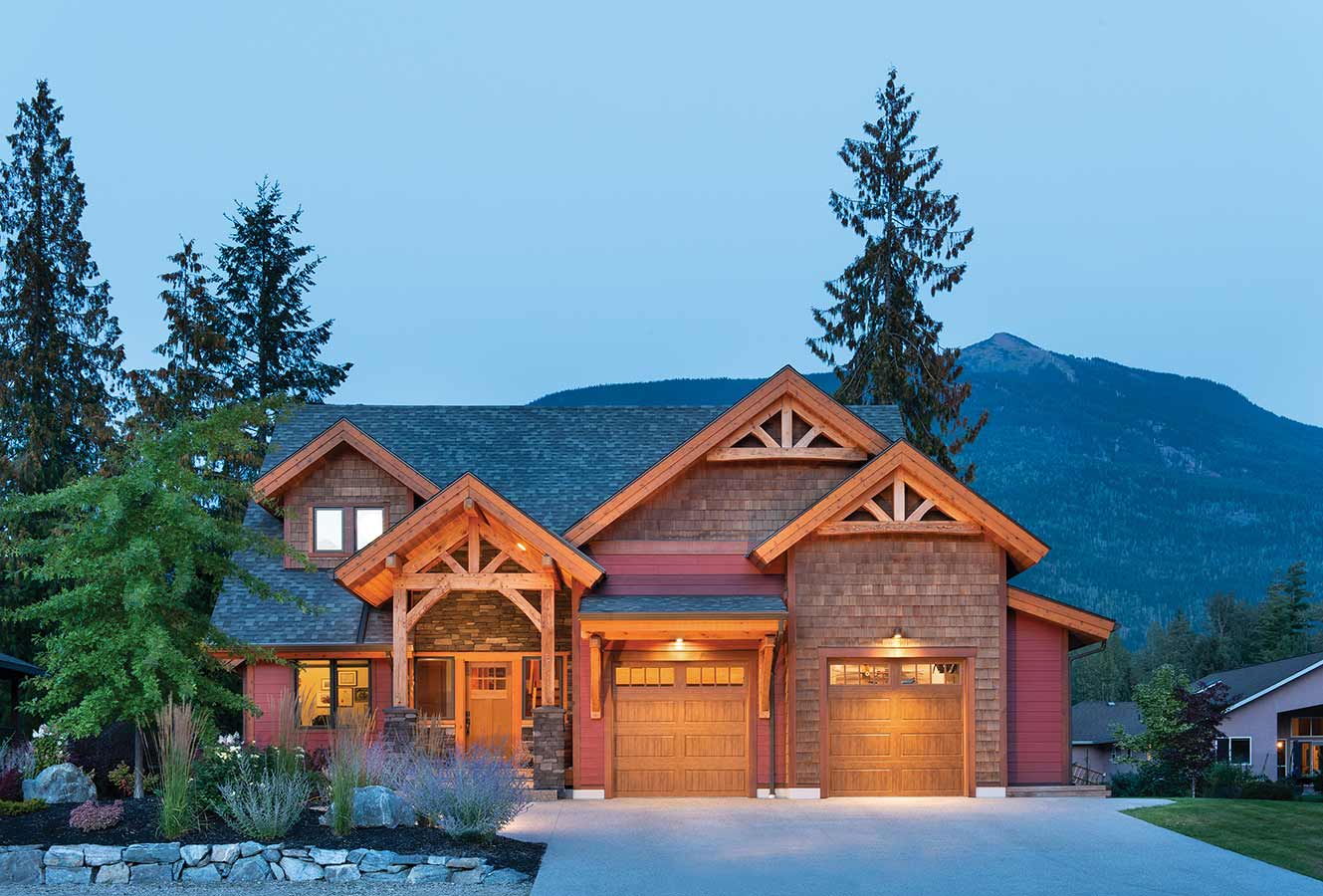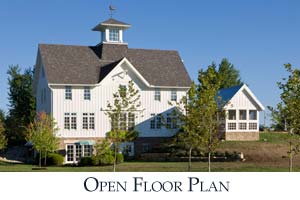Blending Timber Structure and Design
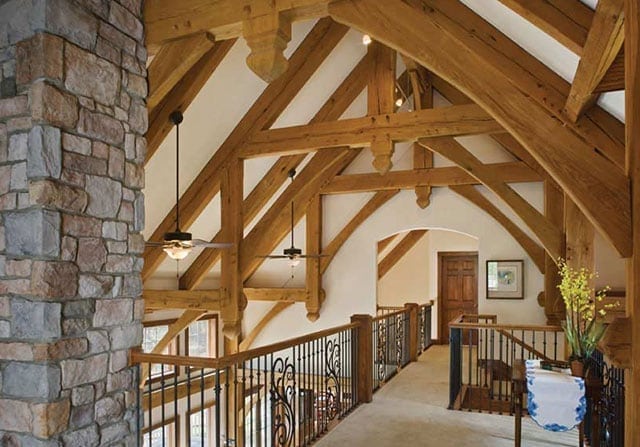
You know you want the natural beauty of traditional timber framing flowing within your future home. You’ve even found some floor plan concepts you’ll use to inspire your project’s layout. But, have you considered the framing itself? What do you want your truss and bent systems to look like and how will you interpret that […]



