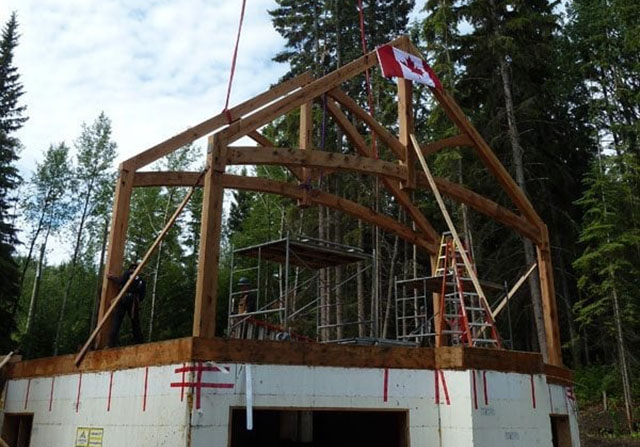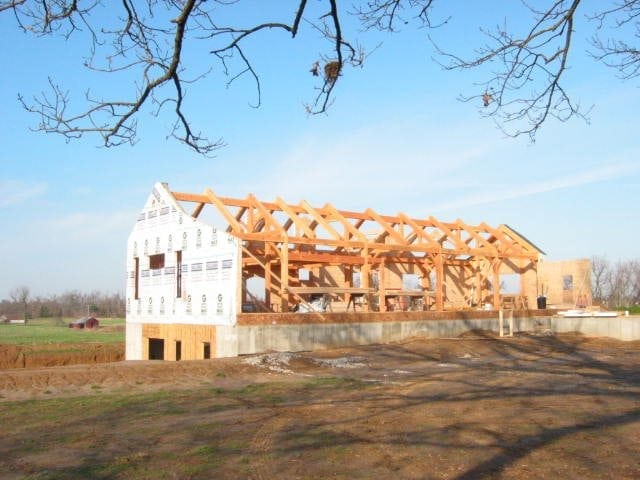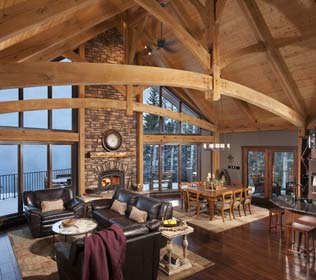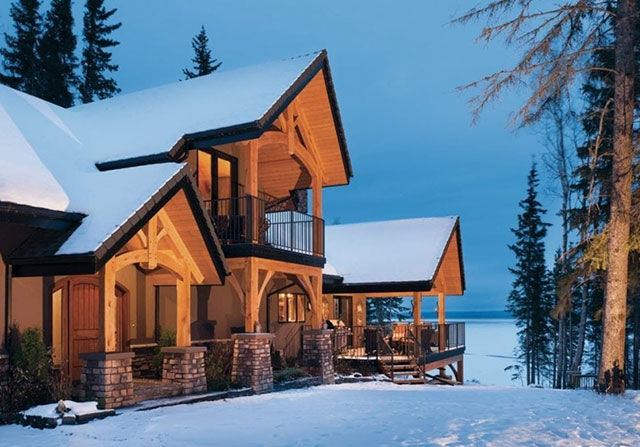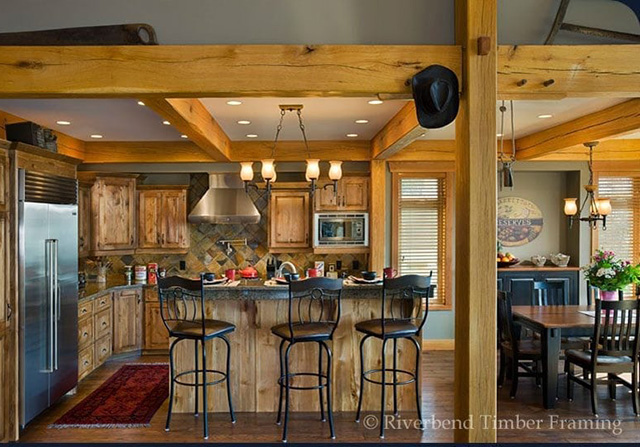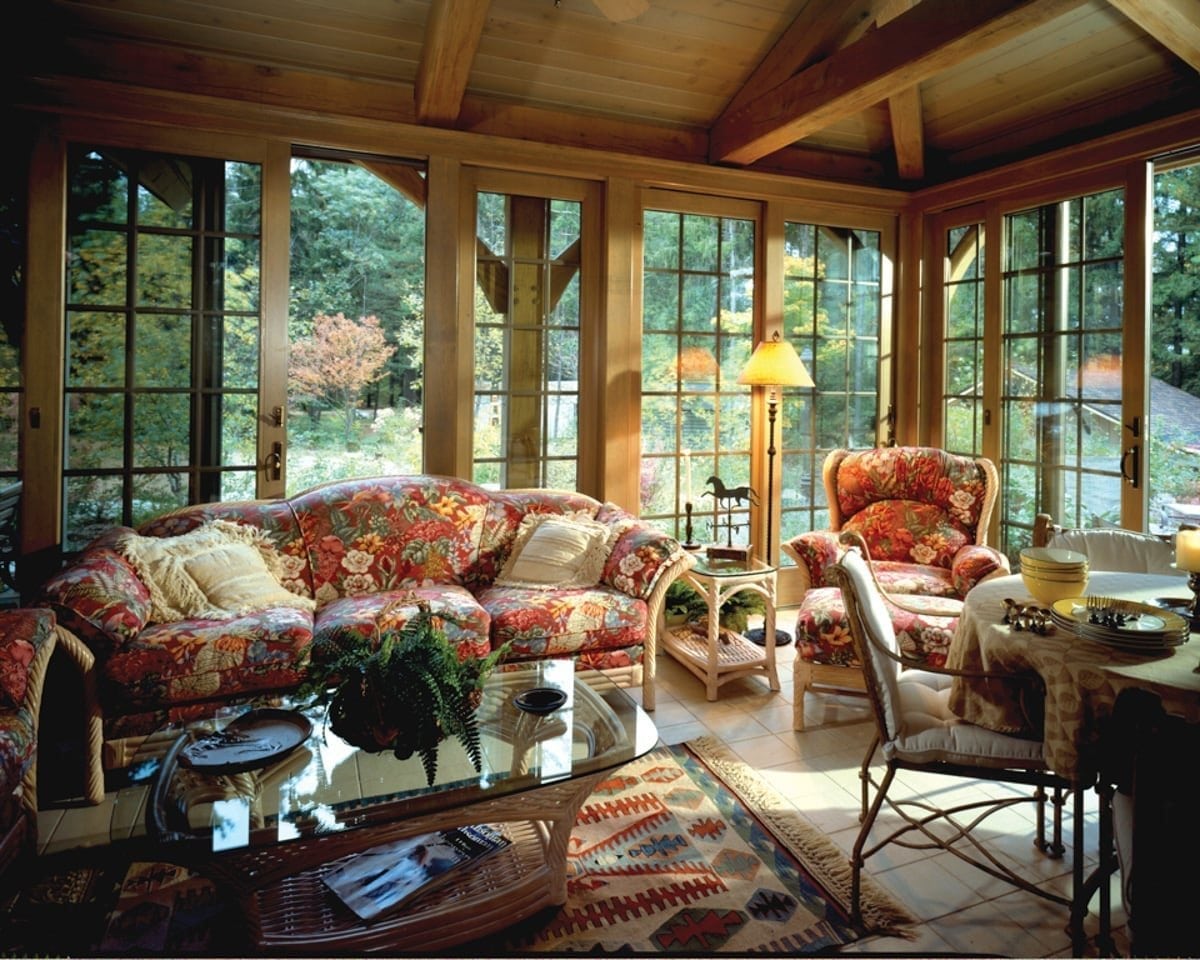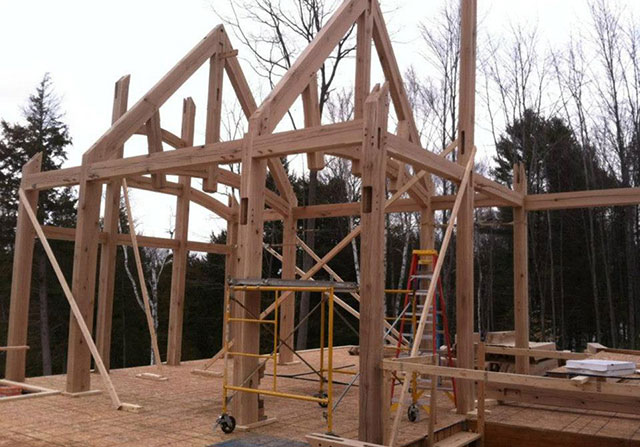Second Time’s the Charm
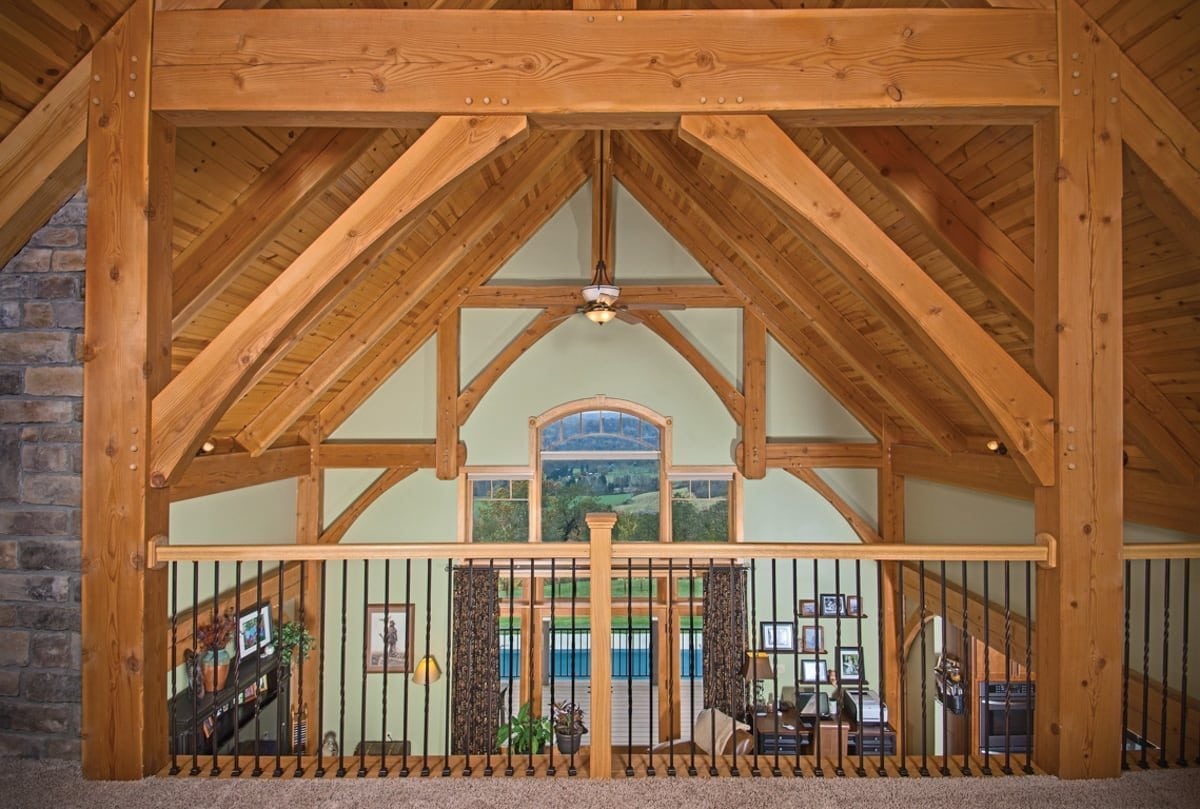
As a resident of Morgantown, West Virginia, a picturesque community resting on the lush green border shared with Pennsylvania, Lori was a happy owner of a timber frame home. Then, 38-acres of property up the hill became available and she just she had to have it. With a sprawling three county view, her family knew […]



